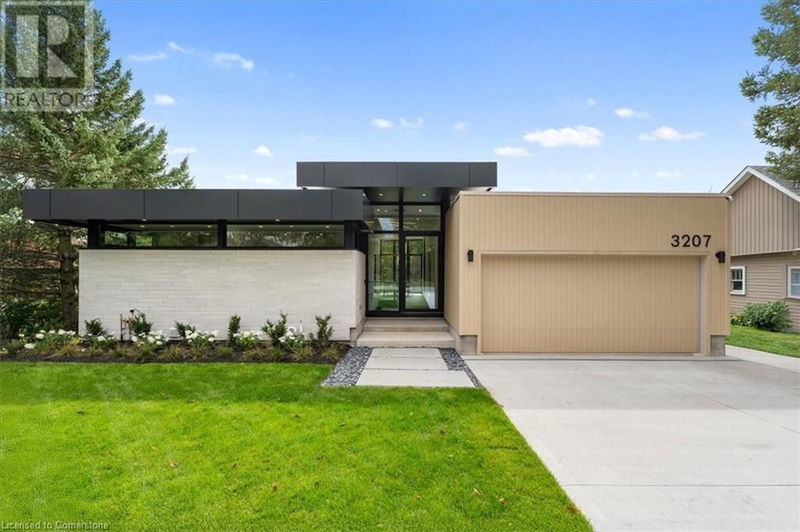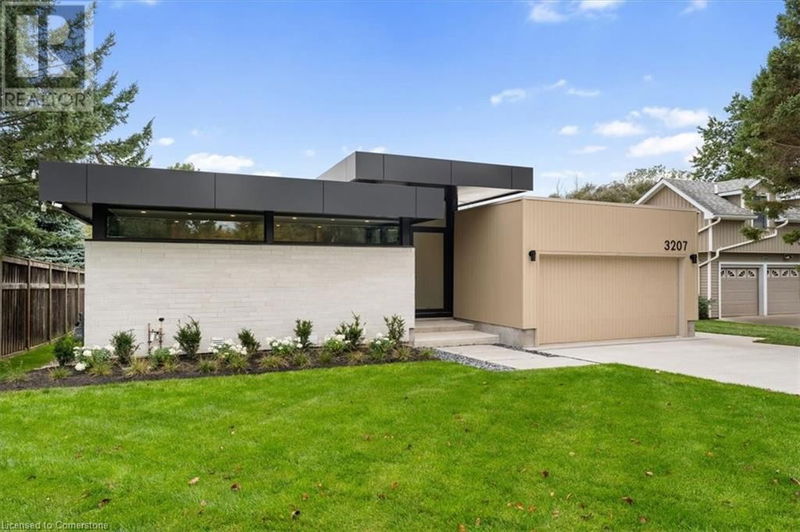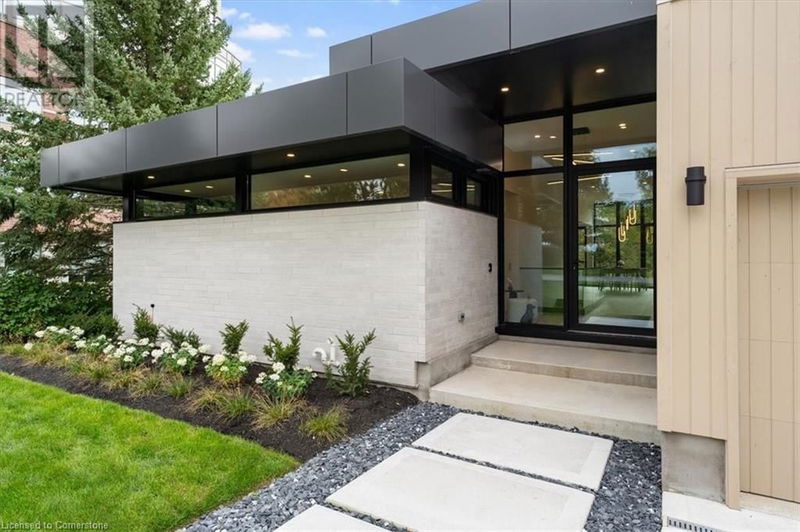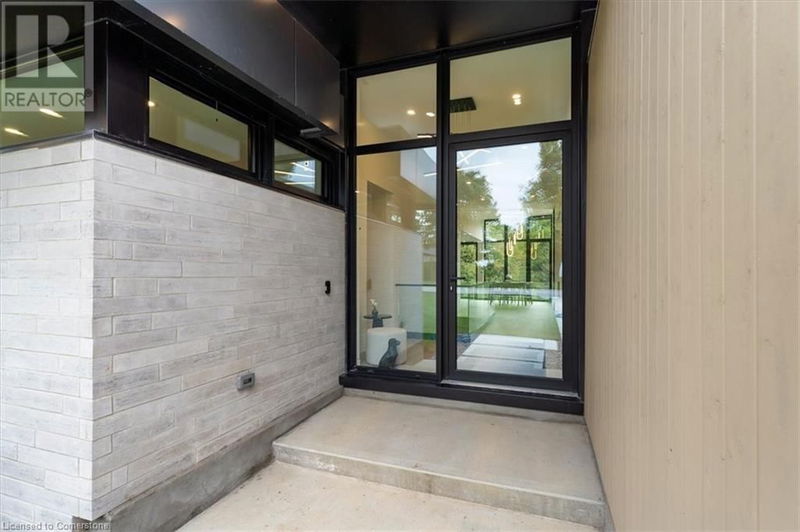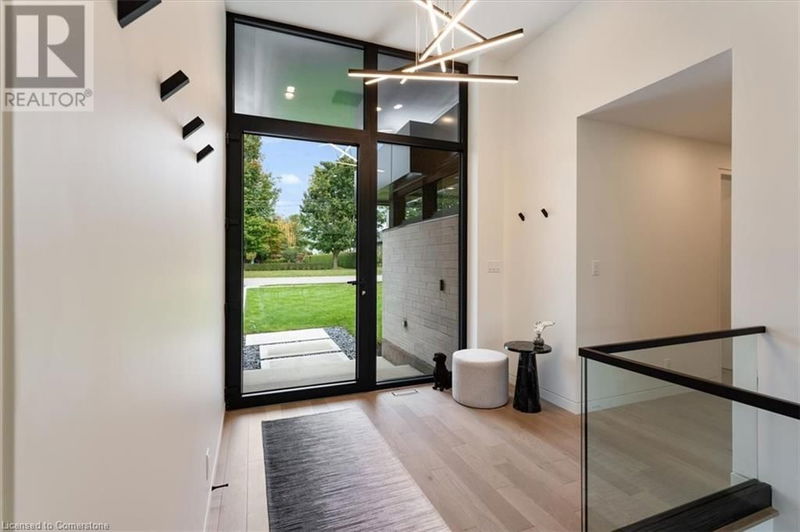3207 VIVIAN LINE 37
22 - Stratford | Stratford
$1,599,000.00
Listed 6 days ago
- 3 bed
- 3 bath
- 2,593 sqft
- 4 parking
- Single Family
Property history
- Now
- Listed on Oct 4, 2024
Listed for $1,599,000.00
6 days on market
Location & area
Schools nearby
Home Details
- Description
- Step into the captivating world of an architectural masterpiece designed by SMPL Design Studio. This one-of-a-kind residence effortlessly merges contemporary elegance, effortless sophistication and cutting-edge design. Flooded with natural light, thanks to its expansive floor-to-ceiling windows spanning the entire rear facade, this home lives up to its modern design. At the heart of this home is a stunning, custom-designed kitchen, where sleek black and walnut cabinetry complements the 15-foot island the features a Vanilla Noir Caesar stone premium countertop. A walk-in pantry adds to the kitchen’s functionality and charm. The main floor boasts three bedrooms, each featuring custom-built wardrobes, with the master bedroom featuring a sleek 3 pc ensuite. The additional 4 pc bathroom on the main floor is private and offers comfort and convenience. The main floor’s light-toned engineered hardwood floors provide a warm, inviting ambiance throughout. Relax by the warmth of the gas fireplace in the open-concept living room and dining room. In the cozy basement you will find a rec room adorned with another gas fireplace, a generously sized fourth bedroom, 3 pc bathroom, storage and the utility room in the fully finished basement. Outside, a sleek concrete driveway leads to the spacious two-car garage. Every detail, from the professional design touches to the home’s seamless integration with its surroundings, makes this home a true sanctuary of style, comfort, and modern luxury. (id:39198)
- Additional media
- https://www.youtube.com/watch?v=1Dh-3mYOKHU
- Property taxes
- $1.00 per year / $0.08 per month
- Basement
- Finished, Full
- Year build
- 2024
- Type
- Single Family
- Bedrooms
- 3 + 1
- Bathrooms
- 3
- Parking spots
- 4 Total
- Floor
- -
- Balcony
- -
- Pool
- -
- External material
- Wood | Brick
- Roof type
- -
- Lot frontage
- -
- Lot depth
- -
- Heating
- Forced air, Natural gas
- Fire place(s)
- 2
- Basement
- 3pc Bathroom
- 4'11'' x 10'3''
- Bedroom
- 13'0'' x 18'0''
- Family room
- 19'7'' x 26'5''
- Main level
- Laundry room
- 5'10'' x 9'5''
- 3pc Bathroom
- 5'8'' x 12'4''
- Primary Bedroom
- 9'7'' x 10'11''
- Bedroom
- 9'7'' x 10'11''
- Bedroom
- 9'7'' x 10'11''
- 4pc Bathroom
- 4'11'' x 9'10''
- Living room/Dining room
- 16'8'' x 28'0''
- Kitchen
- 14'7'' x 18'5''
- Foyer
- 8'9'' x 15'1''
Listing Brokerage
- MLS® Listing
- 40657962
- Brokerage
- RE/MAX Escarpment Realty Inc.
Similar homes for sale
These homes have similar price range, details and proximity to 3207 VIVIAN LINE 37
