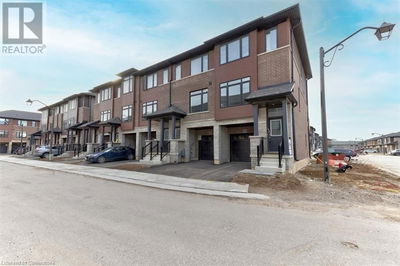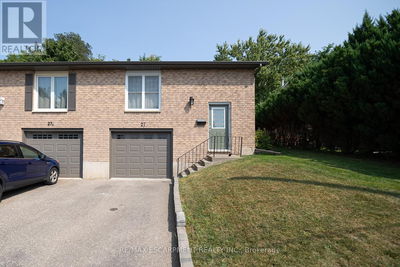104 LIVINGSTON
661 - Baden/Phillipsburg/St. Agatha | Baden
$899,900.00
Listed about 5 hours ago
- 3 bed
- 3 bath
- 2,029 sqft
- 5 parking
- Single Family
Property history
- Now
- Listed on Oct 7, 2024
Listed for $899,900.00
0 days on market
Location & area
Schools nearby
Home Details
- Description
- Step into a home designed for family living in a welcoming community, just steps away from Baden Public School. Relax on the inviting covered front porch, perfect for enjoying morning coffee or chatting with neighbors. Inside, a grand foyer opens into a spacious, open layout that instantly feels like home. On the upper level, you'll find three private bedrooms for peaceful retreats, while a versatile fourth bedroom on the main floor can serve as an office, guest room, or play area. The heart of the home is the kitchen, featuring a large island, luxurious quartz countertops, and new appliances—perfect for family meals and gatherings. The bright basement, with oversized windows, feels anything but typical, offering a cozy space for family movie nights with a built-in projector and screen. Out back, a two-tier deck and an above-ground pool provide the ideal setting for summer fun and entertaining. With upgraded trim work and rich hickory hardwood flooring throughout, this home blends warmth and sophistication effortlessly. Offering over 2,700 square feet, it’s the perfect balance of space for family time and peaceful moments. This home truly offers the perfect blend of comfort, style, and family-friendly living, creating a place where memories are made for years to come. (id:39198)
- Additional media
- https://youriguide.com/104_livingston_blvd_baden_on/
- Property taxes
- $4,091.49 per year / $340.96 per month
- Basement
- Finished, Full
- Year build
- -
- Type
- Single Family
- Bedrooms
- 3 + 1
- Bathrooms
- 3
- Parking spots
- 5 Total
- Floor
- -
- Balcony
- -
- Pool
- Above ground pool
- External material
- Brick | Vinyl siding
- Roof type
- -
- Lot frontage
- -
- Lot depth
- -
- Heating
- Forced air, Natural gas
- Fire place(s)
- -
- Basement
- Recreation room
- 27'11'' x 18'3''
- Lower level
- Bedroom
- 16'6'' x 9'3''
- 2pc Bathroom
- 4'6'' x 5'0''
- Second level
- Primary Bedroom
- 22'10'' x 14'5''
- Bedroom
- 14'6'' x 9'5''
- Bedroom
- 10'0'' x 12'7''
- 4pc Bathroom
- 15'0'' x 6'0''
- 4pc Bathroom
- 4'11'' x 10'3''
- Main level
- Living room
- 12'1'' x 19'8''
- Kitchen
- 10'7'' x 19'0''
- Dining room
- 6'9'' x 19'0''
Listing Brokerage
- MLS® Listing
- 40657006
- Brokerage
- RE/MAX TWIN CITY REALTY INC., BROKERAGE
Similar homes for sale
These homes have similar price range, details and proximity to 104 LIVINGSTON




