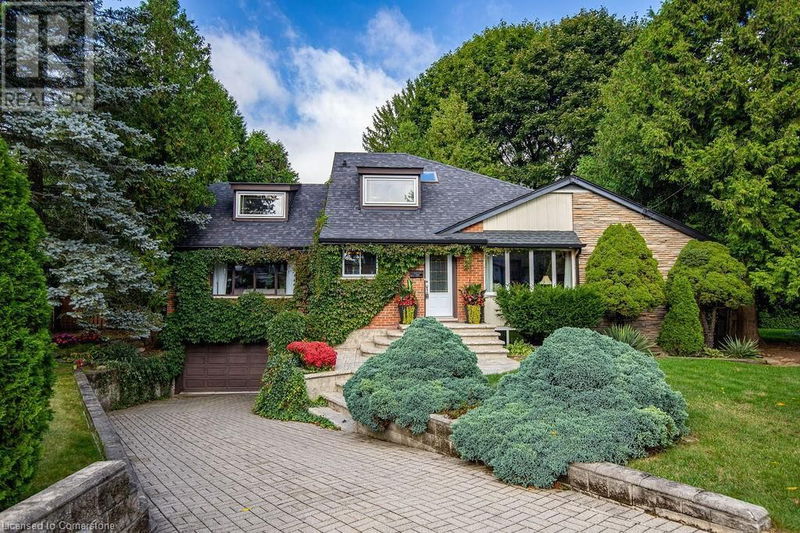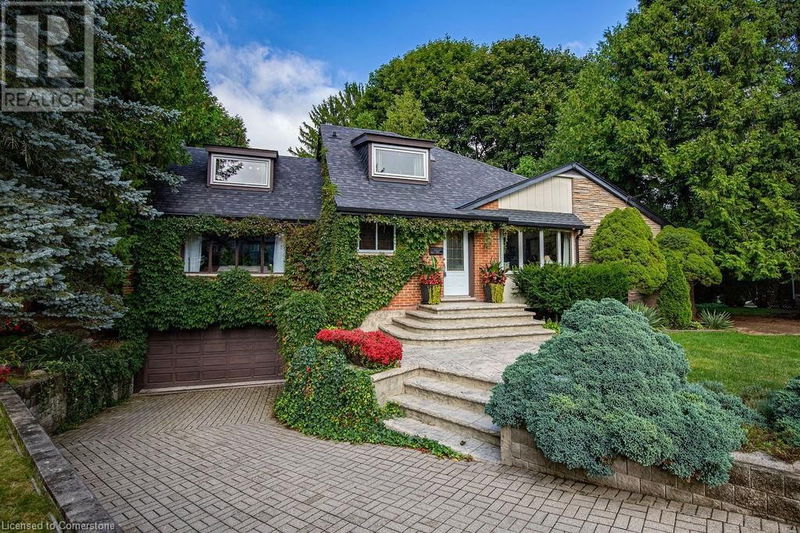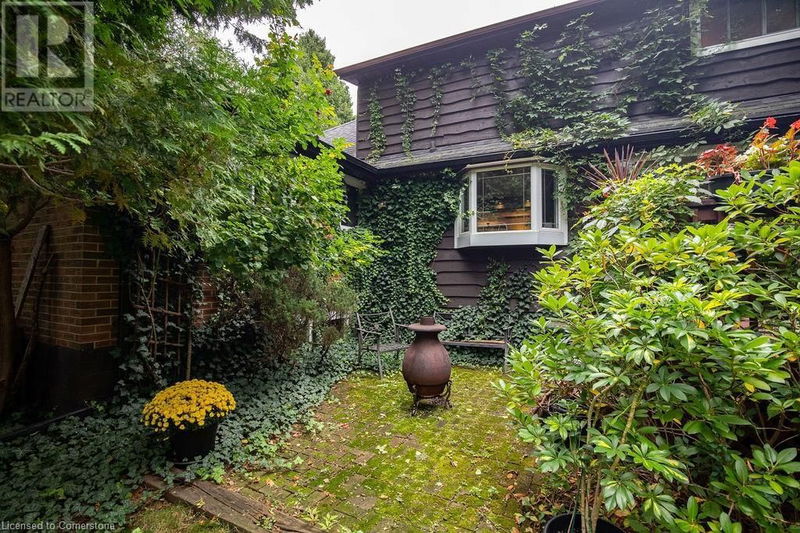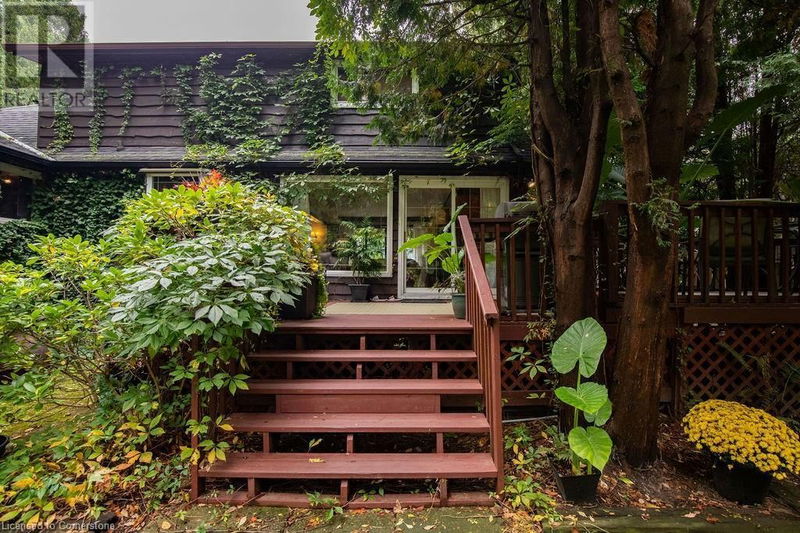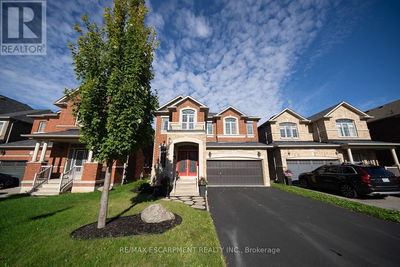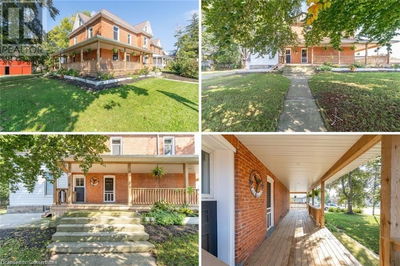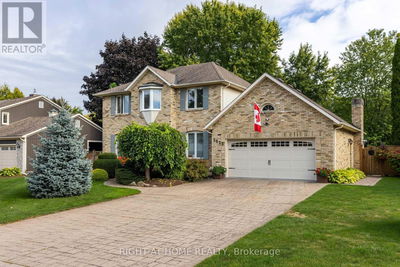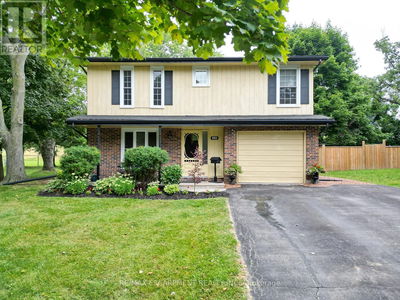341 CLARENDON
422 - Ancaster Heights/Mohawk Meadows/Maywood | Ancaster
$1,549,900.00
Listed 4 days ago
- 4 bed
- 3 bath
- 3,285 sqft
- 4 parking
- Single Family
Property history
- Now
- Listed on Oct 2, 2024
Listed for $1,549,900.00
4 days on market
Location & area
Schools nearby
Home Details
- Description
- Welcome Home! Nestled on a quiet cul-de-sac in one of Old Ancaster's most sought after neighbourhoods the home sits on a very large irregular-shaped lot, with a private backyard lined with mature trees. This home is filled with charm & character and features 4 bedrooms, 3 bathrooms, 3,285 sq. ft. of living space spread over 2.5 floors and is carpet-free. The kitchen opens to the family room with a working wood burning fireplace and views to the beautiful backyard. Hardwood floors throughout the main and upper level. The spacious primary bedroom, walk-in closet & ensuite on the upper level offers privacy from the rest of the home. The fully finished basement has LVP flooring, includes a workshop, office, large rec room and access to the walk-out garage with 2 parking space and ample storage space. Side entrance to basement offers in-law suite potential. Access to major highways is just a short drive away. The home is walking distance from a family splash pad, parks, hiking trails, shopping, tennis club, dining, arts centre and more! (id:39198)
- Additional media
- https://my.matterport.com/show/?m=breNEmHBQ21&mls=1
- Property taxes
- $6,414.35 per year / $534.53 per month
- Basement
- Finished, Full
- Year build
- 1958
- Type
- Single Family
- Bedrooms
- 4
- Bathrooms
- 3
- Parking spots
- 4 Total
- Floor
- -
- Balcony
- -
- Pool
- -
- External material
- Brick
- Roof type
- -
- Lot frontage
- -
- Lot depth
- -
- Heating
- Forced air
- Fire place(s)
- 1
- Second level
- Full bathroom
- 14'2'' x 7'9''
- Primary Bedroom
- 17'1'' x 17'6''
- Main level
- 3pc Bathroom
- 6'1'' x 6'5''
- Bedroom
- 9'10'' x 9'3''
- Bedroom
- 9'10'' x 12'6''
- Bedroom
- 9'10'' x 9'8''
- Office
- 9'7'' x 9'9''
- 2pc Bathroom
- 7'2'' x 4'9''
- Dining room
- 10'0'' x 9'9''
- Family room
- 18'4'' x 12'7''
- Living room
- 20'8'' x 15'1''
- Kitchen
- 28'4'' x 13'6''
Listing Brokerage
- MLS® Listing
- 40657099
- Brokerage
- RE/MAX Escarpment Realty Inc.
Similar homes for sale
These homes have similar price range, details and proximity to 341 CLARENDON

