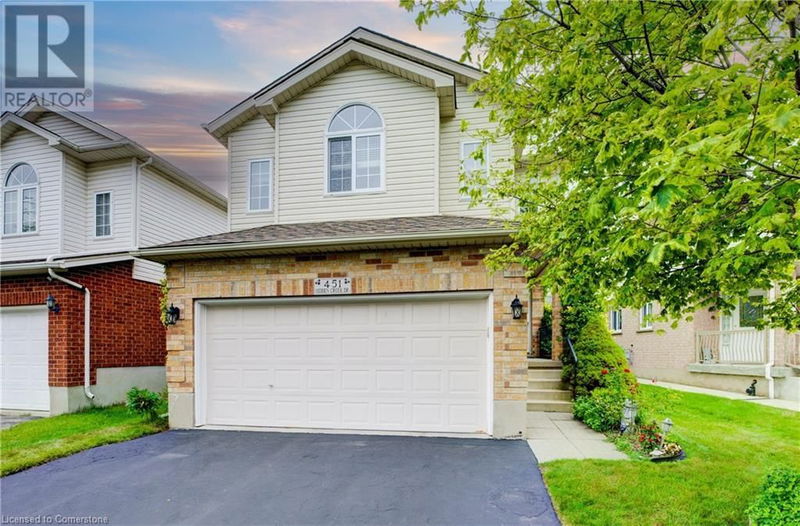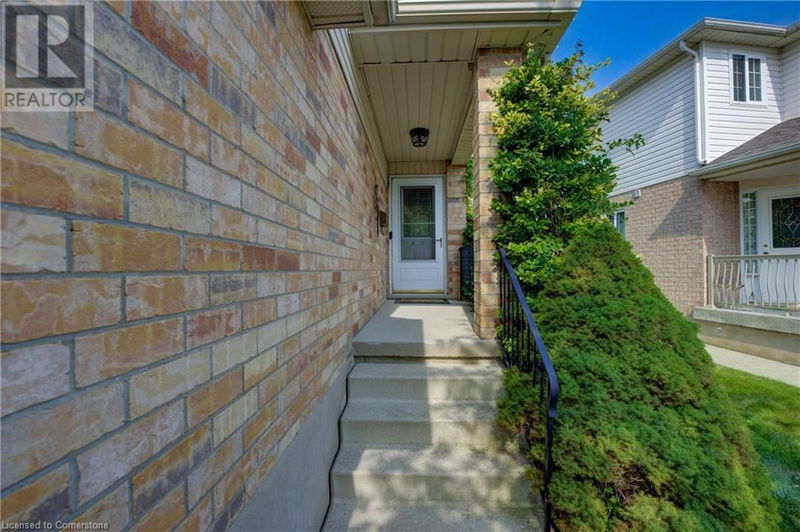451 HIDDEN CREEK
338 - Beechwood Forest/Highland W. | Kitchener
$799,000.00
Listed 3 days ago
- 3 bed
- 2 bath
- 2,461 sqft
- 4 parking
- Single Family
Property history
- Now
- Listed on Oct 4, 2024
Listed for $799,000.00
3 days on market
Location & area
Schools nearby
Home Details
- Description
- Welcome to 451 Hidden Creek Drive, a charming family home nestled in a desirable neighborhood in Kitchener. This 3-bed, 2-bath home is the perfect blend of comfort and modern living, offering an inviting space for both relaxation and entertaining. As you step inside, you'll be greeted by the bright and open-concept main floor. The large windows allow for natural light to flood the spacious living area, creating a warm and welcoming atmosphere while offering views of the beautiful backyard. The kitchen is a chef's dream, featuring sleek stainless steel appliances, plenty of counter space, and a practical layout that makes meal prep a breeze. The adjoining dining area is perfect for family gatherings and leads seamlessly into the living room, making it an ideal space for entertaining. Upstairs, you'll find a cozy family room with soaring ceilings and a stunning gas fireplace, the perfect spot to unwind after a long day or snuggle up for family movie night. The upper level also features three generously sized bedrooms, each offering ample closet space and comfort. Step outside to your very own backyard oasis, a tranquil retreat surrounded by mature trees and lush landscaping that provide both privacy and beauty. The well-maintained garden beds offer vibrant bursts of color throughout the seasons, while the towering trees provide shade and a refreshing breeze on warm days. The large deck is perfect for summer barbecues, morning coffees, or simply enjoying the serene surroundings. Whether you're a gardening enthusiast, love outdoor relaxation, or enjoy al fresco dining, this backyard oasis is sure to be your favorite escape. With its thoughtful layout, stylish finishes, and fantastic outdoor space. The partially finished basement includes a rec room for more family space a workshop and loads of storage space. A family-friendly neighborhood close to parks, schools, and all the amenities you need. Don't miss your chance to make this wonderful home yours! (id:39198)
- Additional media
- https://youriguide.com/451_hidden_creek_dr_kitchener_on/
- Property taxes
- $4,403.99 per year / $367.00 per month
- Basement
- Partially finished, Full
- Year build
- 2000
- Type
- Single Family
- Bedrooms
- 3
- Bathrooms
- 2
- Parking spots
- 4 Total
- Floor
- -
- Balcony
- -
- Pool
- -
- External material
- Brick | Vinyl siding
- Roof type
- -
- Lot frontage
- -
- Lot depth
- -
- Heating
- Forced air, Natural gas
- Fire place(s)
- 1
- Basement
- Workshop
- 19'11'' x 13'8''
- Utility room
- 9'7'' x 9'6''
- Storage
- 10'9'' x 3'9''
- Recreation room
- 13'3'' x 10'10''
- Second level
- 4pc Bathroom
- 8'5'' x 8'2''
- Bedroom
- 14'2'' x 9'0''
- Primary Bedroom
- 11'7'' x 14'8''
- Family room
- 24'10'' x 18'8''
- Main level
- Bedroom
- 9'8'' x 8'11''
- 2pc Bathroom
- 7'4'' x 3'2''
- Living room
- 19'11'' x 10'0''
- Dining room
- 9'1'' x 10'4''
- Kitchen
- 11'0'' x 12'0''
- Foyer
- 0’0” x 0’0”
Listing Brokerage
- MLS® Listing
- 40657217
- Brokerage
- RE/MAX TWIN CITY REALTY INC., BROKERAGE
Similar homes for sale
These homes have similar price range, details and proximity to 451 HIDDEN CREEK









