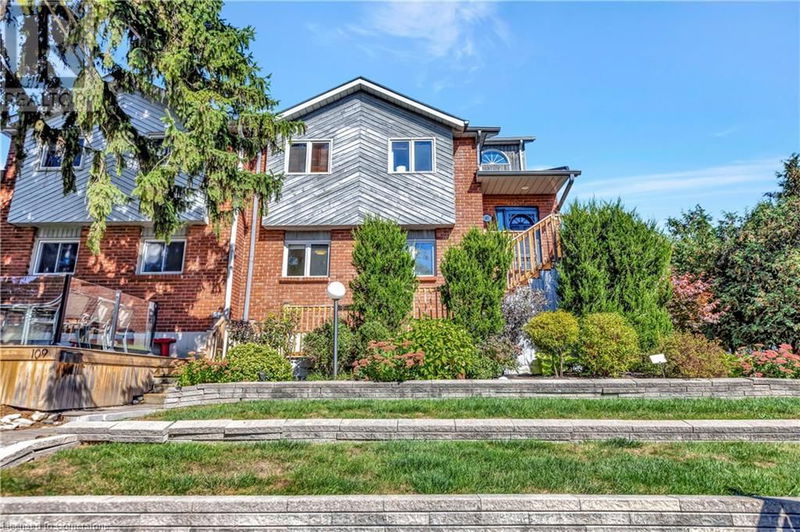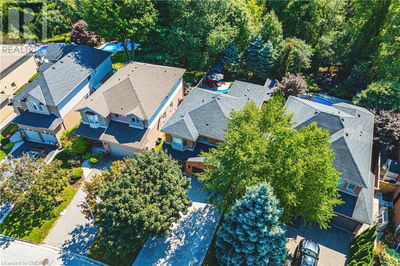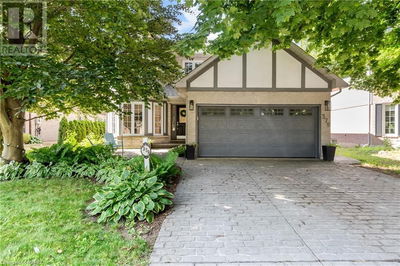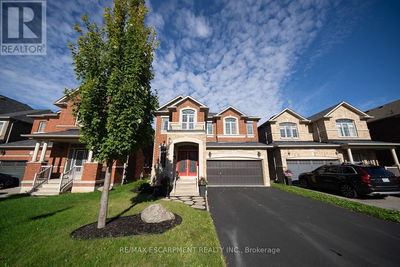107 WILLOW
2106 - Green Lane Park | Paris
$699,900.00
Listed 4 days ago
- 4 bed
- 3 bath
- 1,980 sqft
- 3 parking
- Single Family
Property history
- Now
- Listed on Oct 3, 2024
Listed for $699,900.00
4 days on market
Location & area
Schools nearby
Home Details
- Description
- Just across the river from quaint Downtown Paris, welcome to 107 Willow St. This spacious semi-detached home offers great options for multigenerational living, with 3 bedrooms and a bathroom on the upper level, and ground level with fourth bedroom, an additional full bathroom, and its own separate rear entrance. Featuring cathedral ceilings in the open concept kitchen, dinette and living rooms, and plenty of windows including the sun room with its gas fireplace and access to enclosed balcony with gas bbq. The kitchen is well-appointed, with SS appliances including a gas stove, and quartz counters. There are 3 good-sized bedrooms, and a 5pc bathroom with double sinks and ensuite privilege to the master bedroom. Entering from the rear driveway or garage brings you to the ground floor, with its large recroom with gas fireplace, a bedroom with two large windows that could also be a great office, and a 3pc bathroom. In the basement you'll find a huge workshop, plenty of storage, laundry and a 2pc bathroom. The picturesque back garden has perennial beds, a patio, and fish pond. This is an ideal location, with a short walk to downtown shops and restaurants, and just steps from the Grand River for fishing, canoeing, etc, parks and trails. (id:39198)
- Additional media
- https://youtu.be/T8_7q7WiXoQ
- Property taxes
- $3,393.00 per year / $282.75 per month
- Basement
- Unfinished, Full
- Year build
- -
- Type
- Single Family
- Bedrooms
- 4
- Bathrooms
- 3
- Parking spots
- 3 Total
- Floor
- -
- Balcony
- -
- Pool
- -
- External material
- Wood | Brick | Vinyl siding
- Roof type
- -
- Lot frontage
- -
- Lot depth
- -
- Heating
- Forced air, Natural gas
- Fire place(s)
- 2
- Basement
- Workshop
- 12'3'' x 34'10''
- 2pc Bathroom
- 0’0” x 0’0”
- Laundry room
- 6' x 11'2''
- Second level
- Bedroom
- 10'1'' x 13'11''
- Bedroom
- 11'5'' x 16'0''
- 5pc Bathroom
- 0’0” x 0’0”
- Primary Bedroom
- 10'11'' x 18'3''
- Sunroom
- 9'5'' x 11'9''
- Living room
- 11'3'' x 18'8''
- Dinette
- 9'7'' x 13'1''
- Kitchen
- 8'3'' x 12'2''
- Main level
- Sunroom
- 0’0” x 0’0”
- 3pc Bathroom
- 0’0” x 0’0”
- Bedroom
- 12'2'' x 19'5''
- Recreation room
- 13'4'' x 19'3''
Listing Brokerage
- MLS® Listing
- 40657270
- Brokerage
- Royal LePage State Realty
Similar homes for sale
These homes have similar price range, details and proximity to 107 WILLOW









