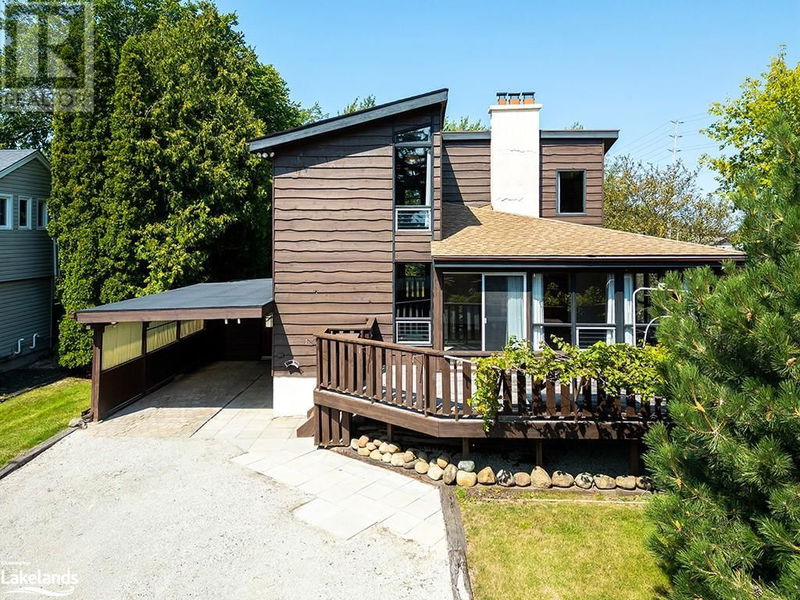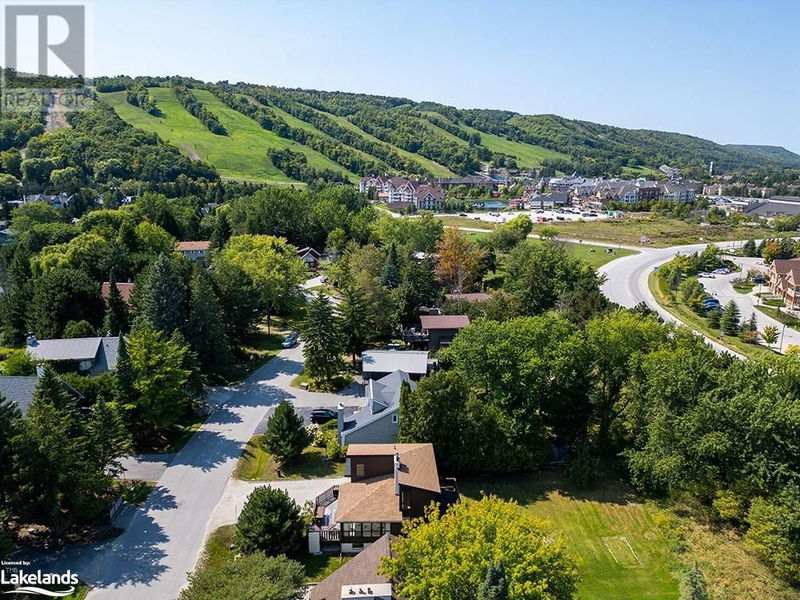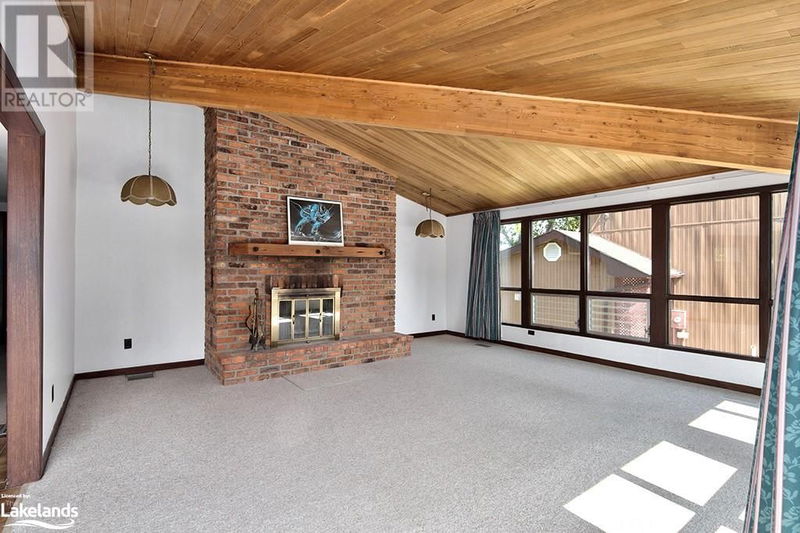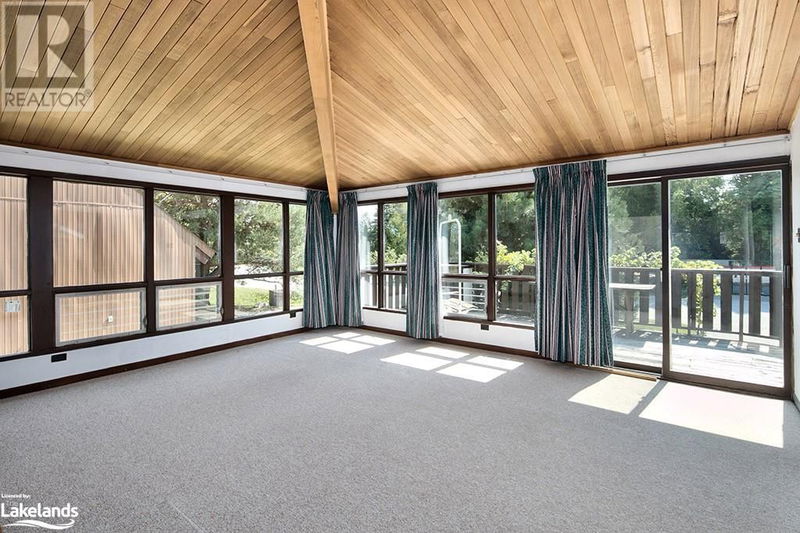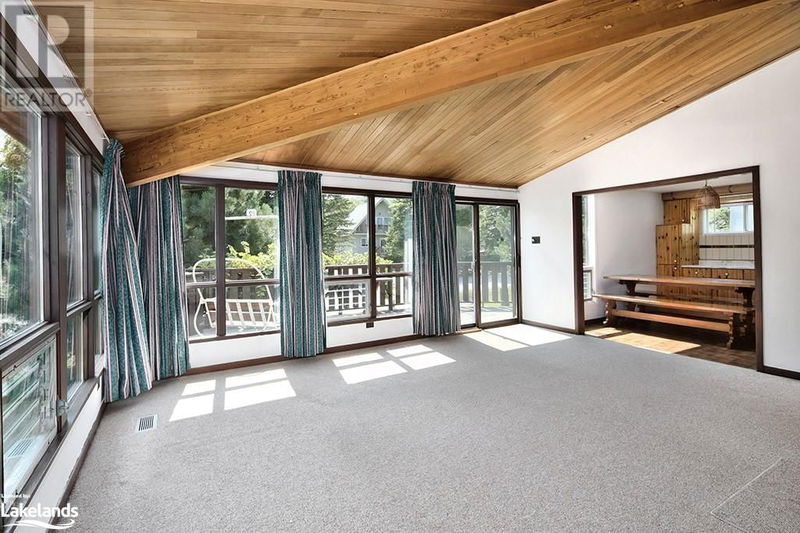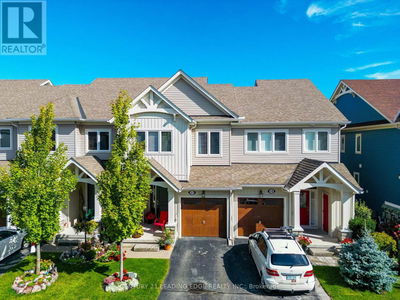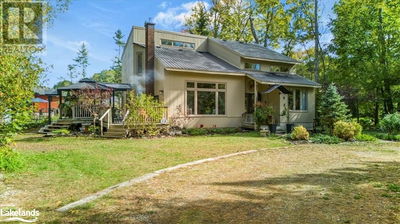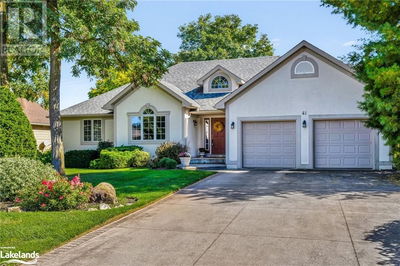146 CAMPBELL
Blue Mountains | The Blue Mountains
$845,000.00
Listed 7 days ago
- 3 bed
- 3 bath
- 2,238 sqft
- 6 parking
- Single Family
Property history
- Now
- Listed on Oct 3, 2024
Listed for $845,000.00
7 days on market
Location & area
Schools nearby
Home Details
- Description
- CLASSIC SKI CHALET at the base of Blue Mountain! This 4-bedroom, 3-bathroom chalet is conveniently located within walking distance to the South Base Lodge and the Village at Blue! No driving or battling with parking! Fantastic location and a comfortable vintage feel in this classic chalet with its mountain views of the ski hills. This traditional chalet has a warm inviting feel and offers lots of room for family and friends with a main floor great room with wood burning fireplace which opens up to the comfortable eat-in kitchen. The Great Room with its vaulted wood ceilings, large windows and wood fireplace is a fantastic spot for après-ski entertaining and enjoying the night skiing lights. There is an additional family room in the lower level that also has a wood burning fireplace, along with an extra bedroom, bathroom and utility room/ski-tuning room. This chalet is on a quiet street and is within walking distance to the Village amenities & shopping, walking/hiking Trails, Gondola, Ski lifts, Ski Clubs, the Tennis Club and Monterra Golf Course. There is always something happening in the Village and your only steps away! Ready for ski season! (id:39198)
- Additional media
- https://www.tourspace.ca/hearn-beaumont-146-campbell-crescent.html
- Property taxes
- $4,286.30 per year / $357.19 per month
- Basement
- Finished, Partial
- Year build
- -
- Type
- Single Family
- Bedrooms
- 3 + 1
- Bathrooms
- 3
- Parking spots
- 6 Total
- Floor
- -
- Balcony
- -
- Pool
- -
- External material
- Wood
- Roof type
- -
- Lot frontage
- -
- Lot depth
- -
- Heating
- Forced air, Natural gas
- Fire place(s)
- 2
- Lower level
- Storage
- 10'2'' x 9'9''
- 3pc Bathroom
- 10'4'' x 6'11''
- Bedroom
- 10'4'' x 8'6''
- Recreation room
- 16'5'' x 16'7''
- Second level
- 4pc Bathroom
- 7'5'' x 4'11''
- Bedroom
- 11'2'' x 10'3''
- Primary Bedroom
- 11'3'' x 12'0''
- Main level
- 4pc Bathroom
- 4'11'' x 7'5''
- Bedroom
- 11'1'' x 10'4''
- Eat in kitchen
- 11'2'' x 14'6''
- Living room
- 17'10'' x 17'7''
- Mud room
- 9'3'' x 7'3''
Listing Brokerage
- MLS® Listing
- 40657311
- Brokerage
- Royal LePage Locations North (Collingwood), Brokerage
Similar homes for sale
These homes have similar price range, details and proximity to 146 CAMPBELL
