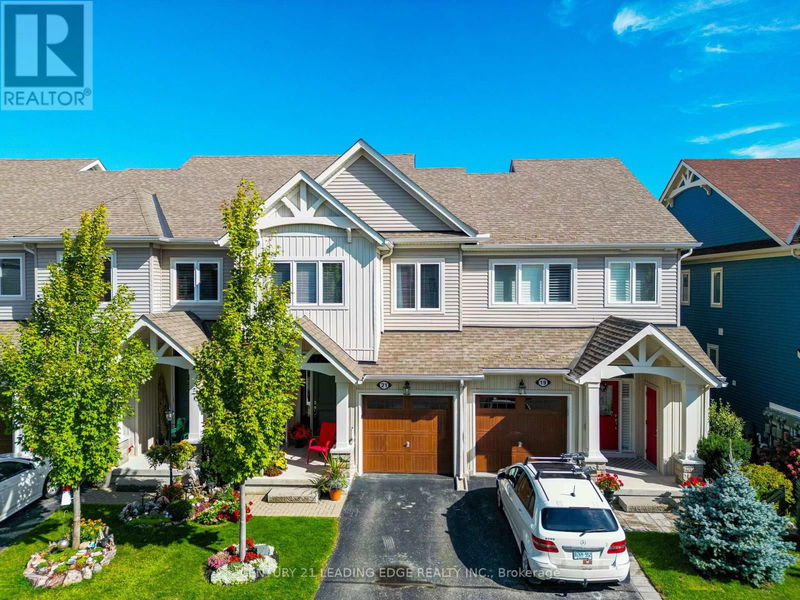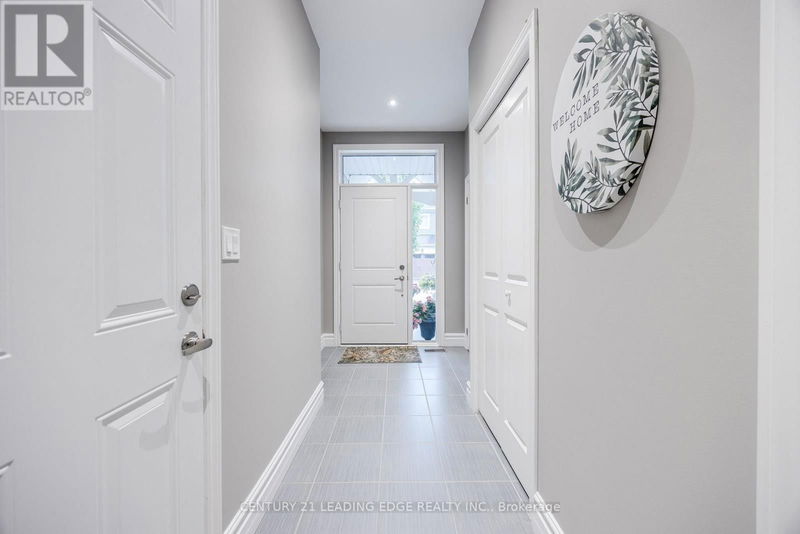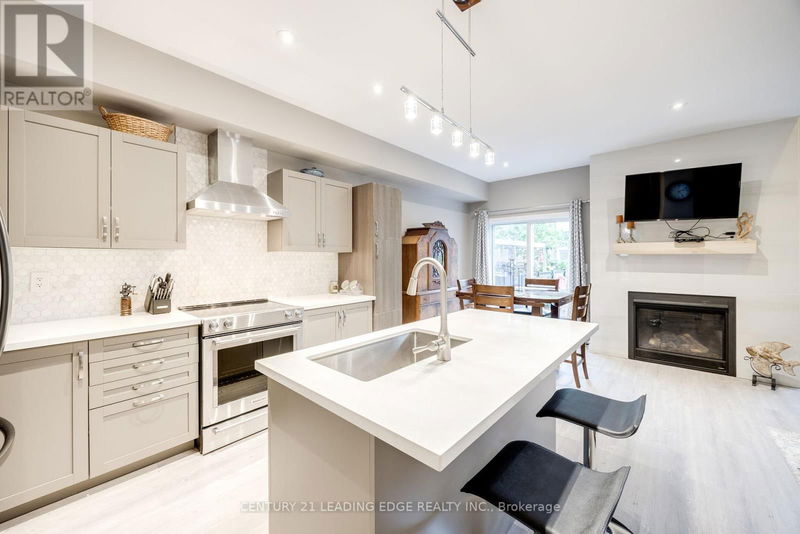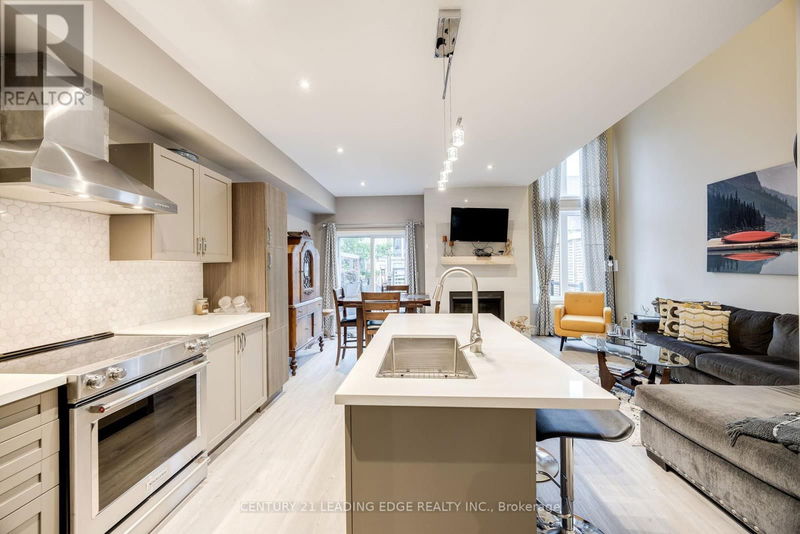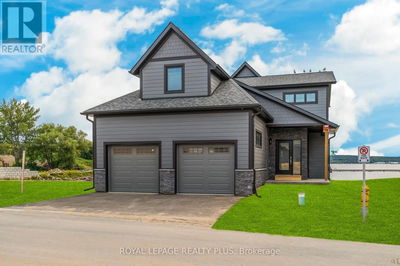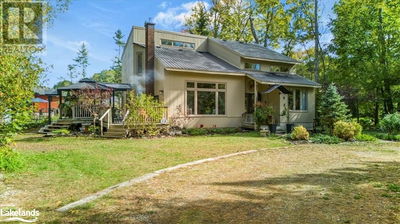21 Lett
Collingwood | Collingwood
$695,000.00
Listed about 17 hours ago
- 3 bed
- 3 bath
- - sqft
- 2 parking
- Single Family
Open House
Property history
- Now
- Listed on Oct 9, 2024
Listed for $695,000.00
1 day on market
Location & area
Schools nearby
Home Details
- Description
- *OPEN HOUSE OCT 12-13, 2PM-4PM* Welcome to the charming and perfectly appointed Blue Fairway Community, nestled in a new subdivision and sought afterinCollingwood, just off Cranberry Trail. This cozy home offers an exceptional location near Blue Mountain Village, ski hills, beaches, golfcourses,and a host of conveniences and amenities! Step inside to discover an inviting interior, 3 bedrooms, 3 bathrooms featuring stylish newflooringand contemporary pot lights throughout the main level. The kitchen is a chefs delight with its quartz countertops and stainlesssteelappliances. The garage is equipped with resilient epoxy floors, adding functionality and style. One of the standout features of this homeis thespacious, enclosed PVC deck ideal for gatherings or relaxing in your own private retreat. The property also benefits with access toamenitiessuch as the swimming pool and gym. This residence offers a blend of comfort and convenience, making it an ideal choice for thoseseeking awarm and welcoming place to call home. Insulated Locker storage by the front door aswell (id:39198)
- Additional media
- https://tours.openhousemedia.ca/sites/kjnpnlw/unbranded
- Property taxes
- $4,255.00 per year / $354.58 per month
- Basement
- Unfinished, N/A
- Year build
- -
- Type
- Single Family
- Bedrooms
- 3
- Bathrooms
- 3
- Parking spots
- 2 Total
- Floor
- Hardwood, Laminate, Carpeted
- Balcony
- -
- Pool
- -
- External material
- Stone | Vinyl siding
- Roof type
- -
- Lot frontage
- -
- Lot depth
- -
- Heating
- Forced air, Natural gas
- Fire place(s)
- 1
- Main level
- Foyer
- 3’3” x 3’3”
- Living room
- 18’10” x 19’9”
- Dining room
- 18’10” x 16’6”
- Kitchen
- 10’12” x 8’7”
- Laundry room
- 3’3” x 3’3”
- Second level
- Primary Bedroom
- 14’0” x 12’3”
- Bedroom 2
- 13’1” x 9’1”
- Bedroom 3
- 10’1” x 9’1”
- Bathroom
- 9’10” x 8’2”
Listing Brokerage
- MLS® Listing
- S9388821
- Brokerage
- CENTURY 21 LEADING EDGE REALTY INC.
Similar homes for sale
These homes have similar price range, details and proximity to 21 Lett
