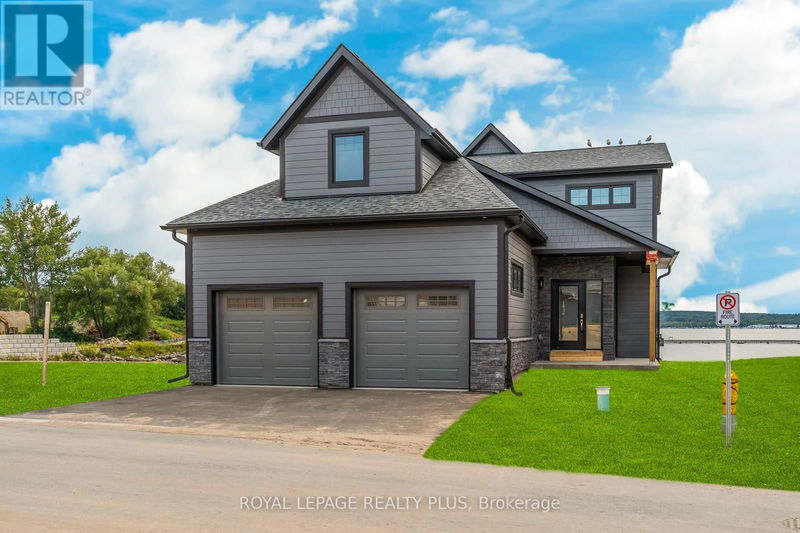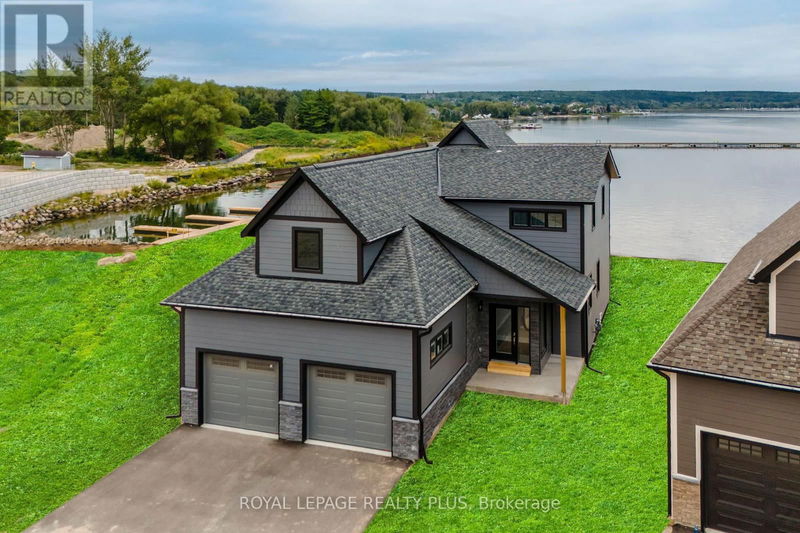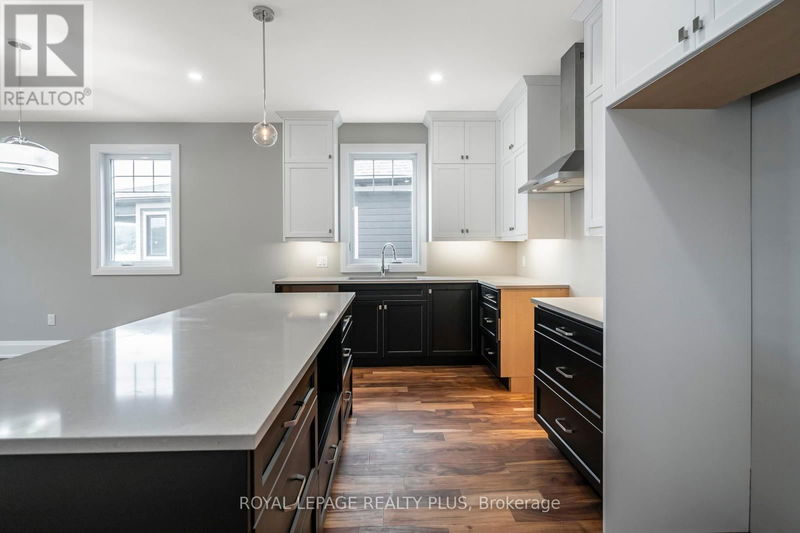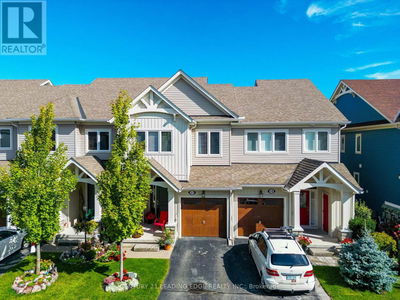8 Navigator
Penetanguishene | Penetanguishene
$1,579,000.00
Listed 3 months ago
- 3 bed
- 3 bath
- - sqft
- 4 parking
- Single Family
Open House
Property history
- Now
- Listed on Jul 17, 2024
Listed for $1,579,000.00
85 days on market
Location & area
Schools nearby
- score 3.5 out of 103.5/10
- English
- Pre-Kindergarten
- Kindergarten
- Elementary
- Middle
- Grade PK - 8
10 min walk • 0.89 km away
- score 7.6 out of 107.6/10
- English
- High
- Grade 9 - 12
20 min walk • 1.68 km away
- score 7.2 out of 107.2/10
- French
- Pre-Kindergarten
- Kindergarten
- Elementary
- Grade PK - 6
54 min walk • 4.57 km away
Parks nearby
- Playground
5 min walk • 0.49 km away
- Beach
- Trails
- Yachting Facilities
6 min walk • 0.58 km away
Transit stops nearby
Johnson at Blake
Visit transit website8.67 min walk • 0.65 km away
Lions Gate Centre
Visit transit website8.80 min walk • 0.66 km away
Home Details
- Description
- Waterfront! Gorgeous new ""Tecumseh model on pie-shaped, south and west facing lot with spectacular views of sunsets over the Bay and the historical town of Penetanguishene. Open concept living with 9' ceilings throughout, 2 story ceilings in living room, huge windows providing tons of natural light. Professionally designed decor; hardwood, quartz, custom cabinets, porcelain tiles, 5"" engineered hardwood, solid oak staircase, pot lights. 7"" baseboards & 5"" casements, high level finishes throughout. Main floor primary suite with glass shower, soaker tub, walk-out to deck. Lots of storage. Spacious main floor laundry with garage entry. Upscale private community walking distance to Town. Bike trail & local transit adjacent. Great local schools. Big box shopping & hospital close by. Town of Midland 8 minutes for more shopping and dining. Many local festivals & events year round. Great community; family-oriented, community minded, year round neighbours. Incredible sailing & boating to 30,000 islands or paddle your kayak in the protected bay. Lots of snow mobile trails; Awenda Park and many Simcoe trails close for XC skiing or hiking. Live, work and play on beautiful Georgian Bay! **** EXTRAS **** See attached schedules for detailed features list. Lawn to be completed by builder. Two private waterfront community parks. Opportunity to build a dock at your private shore wall with no public walkway to separate you from your toys. (id:39198)
- Additional media
- -
- Property taxes
- $12,298.00 per year / $1,024.83 per month
- Basement
- Crawl space
- Year build
- -
- Type
- Single Family
- Bedrooms
- 3
- Bathrooms
- 3
- Parking spots
- 4 Total
- Floor
- Hardwood, Carpeted, Porcelain Tile
- Balcony
- -
- Pool
- -
- External material
- Stone
- Roof type
- -
- Lot frontage
- -
- Lot depth
- -
- Heating
- Forced air, Natural gas
- Fire place(s)
- -
- Main level
- Foyer
- 13’1” x 7’5”
- Pantry
- 5’11” x 4’5”
- Other
- 9’8” x 6’11”
- Kitchen
- 17’5” x 8’6”
- Dining room
- 17’5” x 8’11”
- Living room
- 19’10” x 13’9”
- Family room
- 17’5” x 10’0”
- Primary Bedroom
- 12’2” x 11’12”
- Laundry room
- 9’10” x 7’3”
- Second level
- Bedroom 2
- 15’11” x 9’10”
- Bedroom 3
- 12’2” x 10’12”
- Loft
- 17’7” x 11’10”
Listing Brokerage
- MLS® Listing
- S9042294
- Brokerage
- ROYAL LEPAGE REALTY PLUS
Similar homes for sale
These homes have similar price range, details and proximity to 8 Navigator









