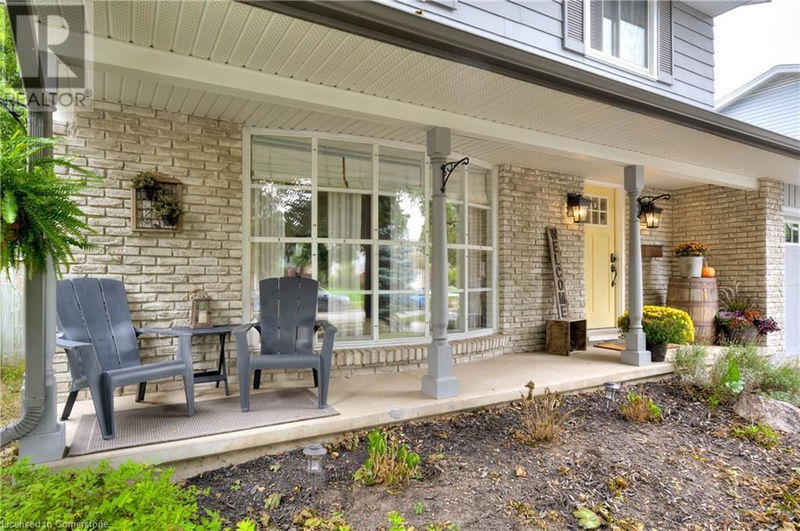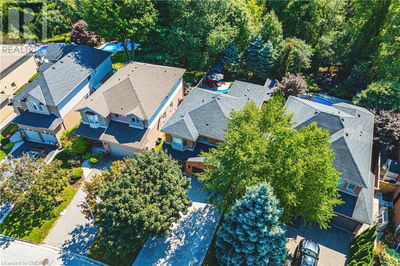80 MANOR
228 - Chicopee/Freeport | Kitchener
$799,000.00
Listed 3 days ago
- 4 bed
- 2 bath
- 1,532 sqft
- 5 parking
- Single Family
Property history
- Now
- Listed on Oct 3, 2024
Listed for $799,000.00
3 days on market
Location & area
Schools nearby
Home Details
- Description
- Welcome to this charming, meticulously maintained two-story family home nestled in the desirable Chicopee Hills neighborhood, brimming with curb appeal. Situated on a quiet, tree-lined street, this home features a large, private, fenced yard—perfect for outdoor enjoyment. With numerous updates throughout, including a screened-in porch, a modernized kitchen, two handcrafted barn doors, upgraded flooring, new lighting, and a finished recreation room, this home offers a perfect blend of comfort and style. The main floor is bright and inviting, with a large bay window in the living room that floods the space with natural light. The kitchen has been thoughtfully updated with butcher block countertops, a custom-camouflaged dishwasher, a white farmhouse sink, and a subway tile backsplash, creating a warm yet modern aesthetic. An oversized deck, accessible from the enclosed and covered screened-in porch, is ideal for entertaining and enjoying the outdoors in any weather. The main floor also includes a convenient and stylish powder room with laundry. Upstairs, you’ll find four spacious bedrooms and a recently updated bathroom, offering ample space for the entire family. The recreation room on the lower level is a cozy retreat, featuring a wood-burning fireplace—perfect for gathering on chilly evenings. Located close to Chicopee Ski Hill, Highway 401, shopping centers, excellent schools, and public transportation, this home combines a peaceful setting with convenient access to everything you need. Don’t miss the opportunity to make this lovely family home yours! (id:39198)
- Additional media
- https://unbranded.youriguide.com/80_manor_dr_kitchener_on/
- Property taxes
- $4,111.23 per year / $342.60 per month
- Basement
- Finished, Full
- Year build
- 1973
- Type
- Single Family
- Bedrooms
- 4
- Bathrooms
- 2
- Parking spots
- 5 Total
- Floor
- -
- Balcony
- -
- Pool
- -
- External material
- Brick | Vinyl siding
- Roof type
- -
- Lot frontage
- -
- Lot depth
- -
- Heating
- Forced air, Natural gas
- Fire place(s)
- 1
- Basement
- Utility room
- 5'0'' x 11'10''
- Storage
- 11'6'' x 23'11''
- Recreation room
- 18'3'' x 24'1''
- Second level
- Primary Bedroom
- 12'1'' x 12'5''
- Bedroom
- 12'1'' x 9'0''
- Bedroom
- 11'8'' x 8'11''
- Bedroom
- 11'8'' x 8'4''
- 4pc Bathroom
- 0’0” x 0’0”
- Main level
- Living room
- 11'11'' x 15'11''
- Kitchen
- 11'2'' x 13'9''
- Foyer
- 5'0'' x 8'8''
- Dining room
- 11'2'' x 7'7''
- 2pc Bathroom
- 0’0” x 0’0”
Listing Brokerage
- MLS® Listing
- 40657351
- Brokerage
- Chestnut Park Realty Southwestern Ontario Ltd., Brokerage
Similar homes for sale
These homes have similar price range, details and proximity to 80 MANOR









