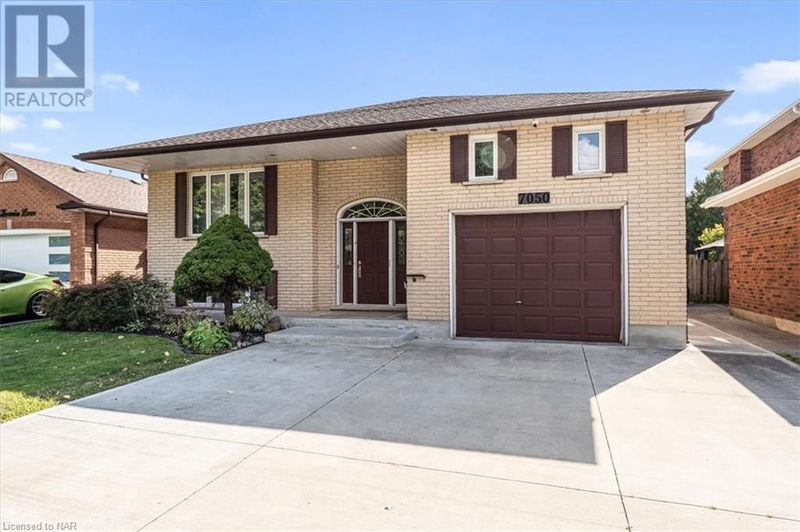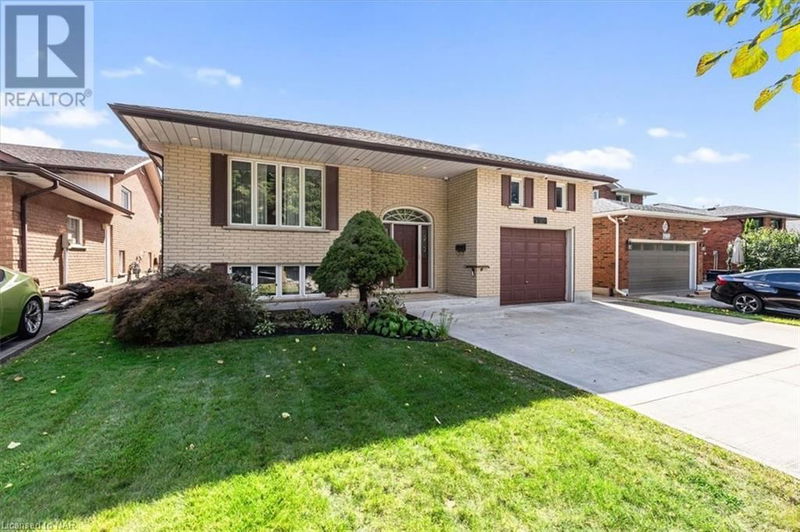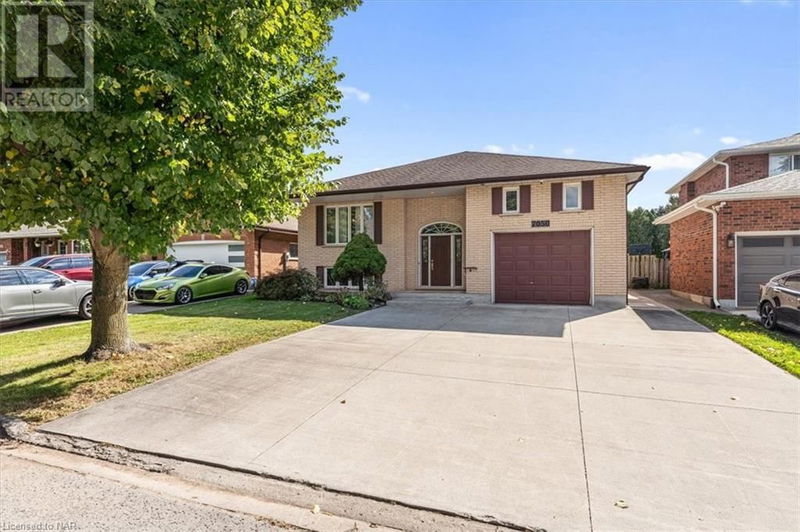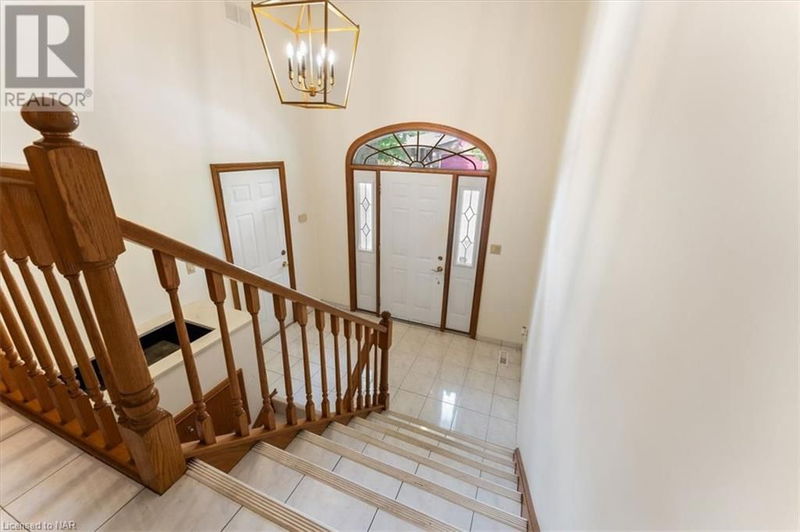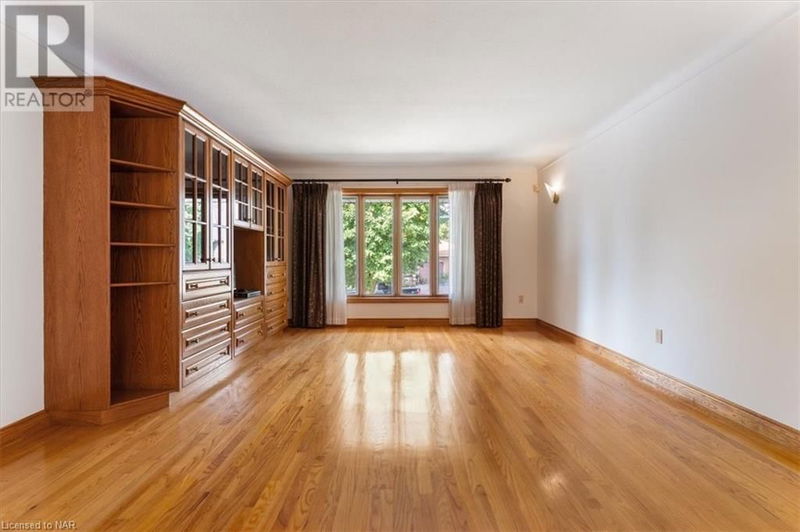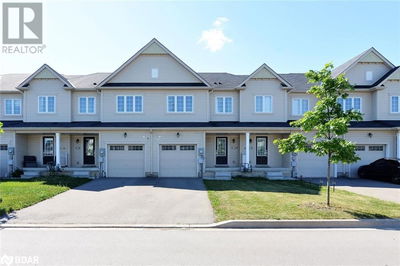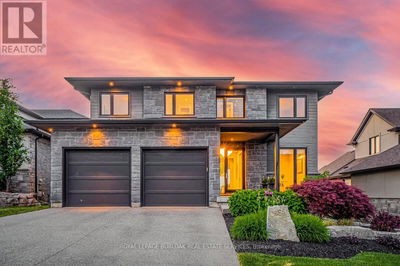7050 HAROVICS
217 - Arad/Fallsview | Niagara Falls
$839,900.00
Listed about 3 hours ago
- 3 bed
- 3 bath
- 1,785 sqft
- 7 parking
- Single Family
Property history
- Now
- Listed on Oct 10, 2024
Listed for $839,900.00
0 days on market
Location & area
Schools nearby
Home Details
- Description
- Welcome to Harovics Lane! This sought-after, quiet, established neighbourhood is family-friendly and is in a highly convenient location close to great schools, shopping, amenities, the highway, and more. Homes in this neighbourhood are not listed often. This custom-built solid brick raised bungalow was built with quality, long lasting materials and has been immaculately maintained by 1 owner. With 3+1 bedrooms and 3 full baths, including Primary suite with ensuite bath, this home offers plenty of space and a desirable layout for families. This home also boasts 2 separate entrances to a full in-law suite with separate access either from outside or the garage to the lower level, with a eat-in kitchen, bedroom, bathroom, and spacious recreation space. The main level has beautiful hardwood flooring throughout, and is filled with natural light. The eat-in kitchen is open and spacious, with quality cabinetry offering ample storage. Just off the kitchen is a sunroom you'll absolutely love, overlooking the fully fenced back yard. This space is ideal for hosting large gatherings with family and friends! There is so much to love about this home and community. Move right in, and start making memories of your own in your new family home. (id:39198)
- Additional media
- -
- Property taxes
- $5,535.31 per year / $461.28 per month
- Basement
- Finished, Full
- Year build
- 1990
- Type
- Single Family
- Bedrooms
- 3 + 1
- Bathrooms
- 3
- Parking spots
- 7 Total
- Floor
- -
- Balcony
- -
- Pool
- -
- External material
- Brick
- Roof type
- -
- Lot frontage
- -
- Lot depth
- -
- Heating
- Forced air, Natural gas
- Fire place(s)
- 1
- Lower level
- Utility room
- 8'2'' x 16'4''
- 3pc Bathroom
- 0’0” x 0’0”
- Kitchen
- 17'2'' x 13'0''
- Family room
- 25'0'' x 22'3''
- Bedroom
- 13'10'' x 12'0''
- Main level
- 4pc Bathroom
- 0’0” x 0’0”
- Full bathroom
- 0’0” x 0’0”
- Kitchen
- 14'0'' x 16'2''
- Bedroom
- 11'7'' x 11'6''
- Bedroom
- 11'7'' x 11'6''
- Primary Bedroom
- 16'0'' x 14'0''
- Dining room
- 14'0'' x 15'6''
- Living room
- 14'0'' x 16'6''
Listing Brokerage
- MLS® Listing
- 40658536
- Brokerage
- PEAK GROUP REALTY LTD.
Similar homes for sale
These homes have similar price range, details and proximity to 7050 HAROVICS
