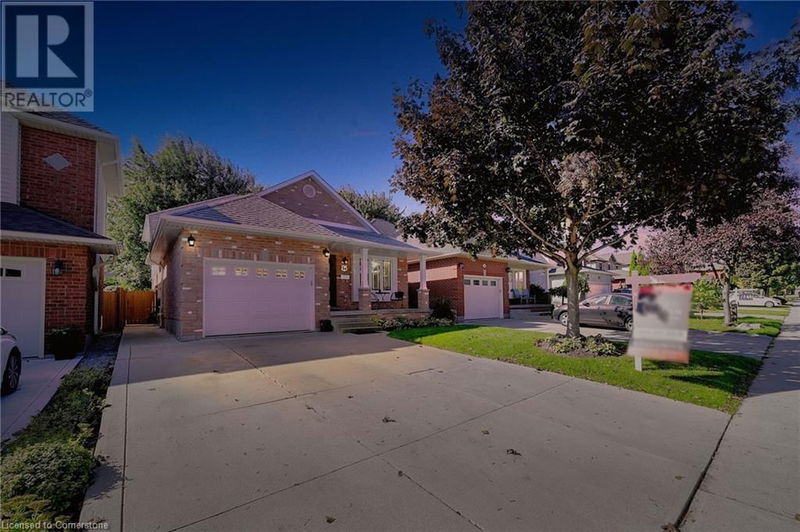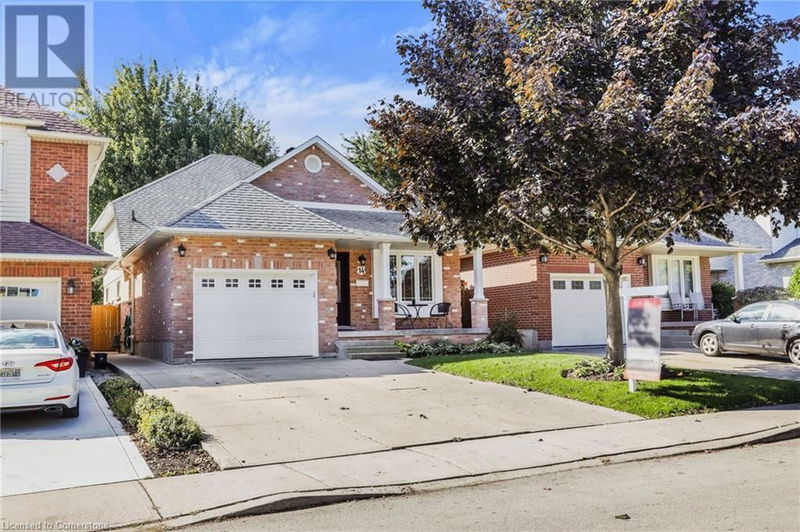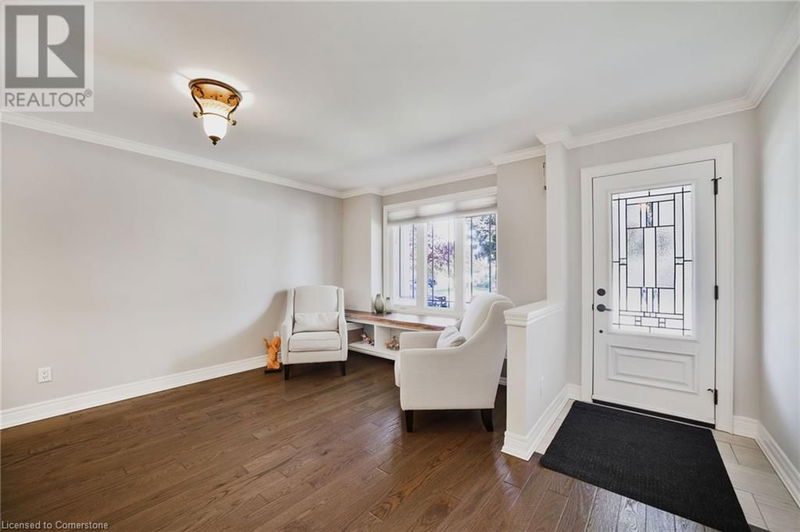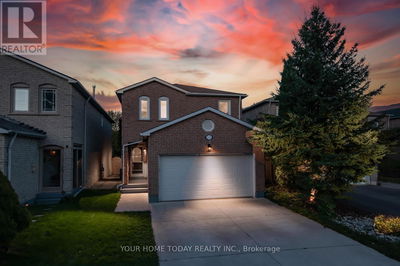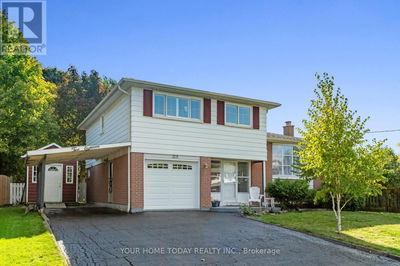14 JACQUELINE
188 - Allison | Hamilton
$929,000.00
Listed about 6 hours ago
- 4 bed
- 2 bath
- 1,844 sqft
- 5 parking
- Single Family
Open House
Property history
- Now
- Listed on Oct 9, 2024
Listed for $929,000.00
0 days on market
Location & area
Schools nearby
Home Details
- Description
- Discover your perfect retreat in the sought-after Allison neighbourhood of Hamilton Mountain! This stunning move-in-ready 4.5-level backsplit boasts over 1,800 square feet of beautifully appointed living space, ideal for modern family life. Step into a sun-drenched main level featuring a desirable open concept layout, perfect for entertaining. The spacious kitchen is a chef's dream, complete with stainless steel appliances, elegant countertops, and plenty of storage. Gather in the cozy family room, where a charming fireplace creates a warm ambiance for movie nights during chilly winter evenings. Plus, enjoy seamless access to your private backyard oasis. This level also includes a thoughtfully designed bedroom with a 3-piece bath featuring a walk-in shower, ensuring comfort and accessibility for all. Retreat upstairs to the primary bedroom, along with two additional spacious bedrooms that share a well appointed 4-piece bath. The full-size finished basement offers endless possibilities, complete with a dry bar and a separate recreation room—perfect for a game night or relaxing with friends. Located just minutes from grocery stores, schools, restaurants, and major highways, this home combines comfort with convenience. Don’t miss your chance to own this exceptional property! (id:39198)
- Additional media
- -
- Property taxes
- $5,852.26 per year / $487.69 per month
- Basement
- Finished, Full
- Year build
- 1996
- Type
- Single Family
- Bedrooms
- 4
- Bathrooms
- 2
- Parking spots
- 5 Total
- Floor
- -
- Balcony
- -
- Pool
- -
- External material
- Brick
- Roof type
- -
- Lot frontage
- -
- Lot depth
- -
- Heating
- Natural gas
- Fire place(s)
- 1
- Main level
- Bedroom
- 11'0'' x 10'1''
- Dining room
- 10'2'' x 26'1''
- Kitchen
- 9'1'' x 12'7''
- 3pc Bathroom
- 0’0” x 0’0”
- Living room
- 15'5'' x 20'8''
- Basement
- Laundry room
- 7'5'' x 7'11''
- Recreation room
- 20'6'' x 21'0''
- Living room
- 13'7'' x 20'0''
- Second level
- Full bathroom
- 0’0” x 0’0”
- Primary Bedroom
- 11'2'' x 13'4''
- Bedroom
- 9'0'' x 15'1''
- Bedroom
- 9'0'' x 11'7''
Listing Brokerage
- MLS® Listing
- 40658658
- Brokerage
- Michael St. Jean Realty Inc.
Similar homes for sale
These homes have similar price range, details and proximity to 14 JACQUELINE
