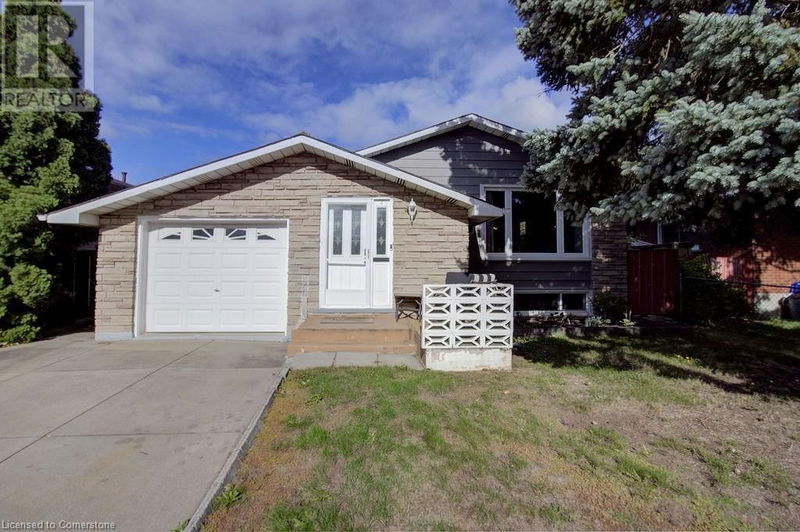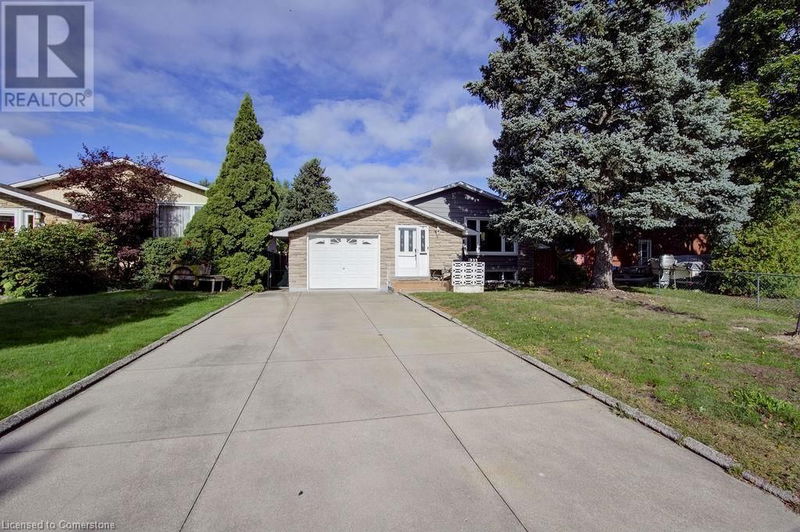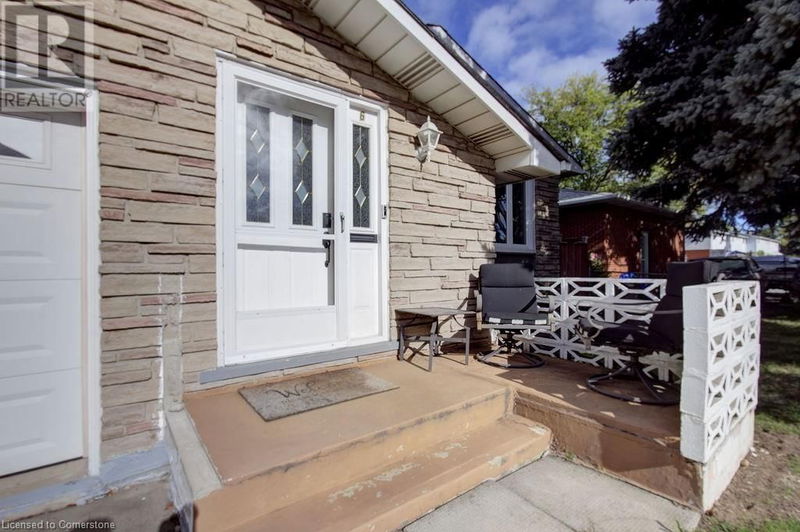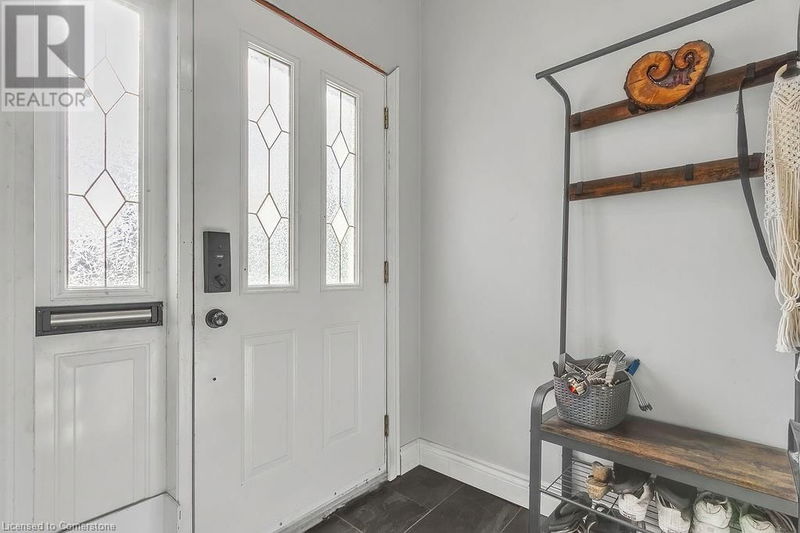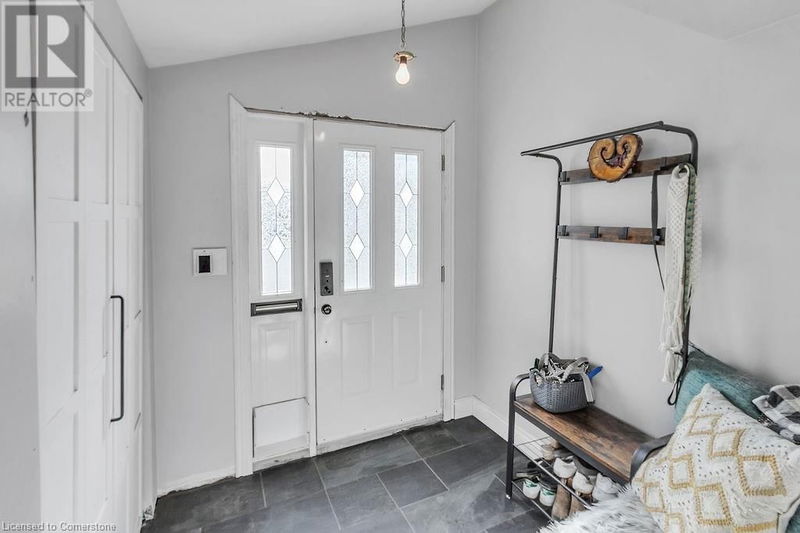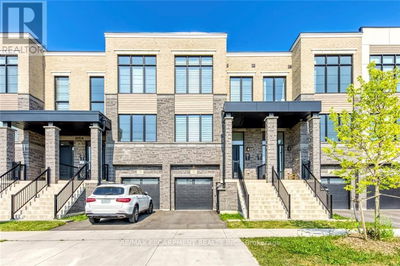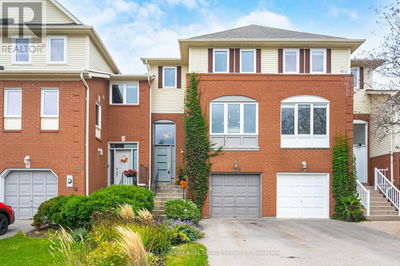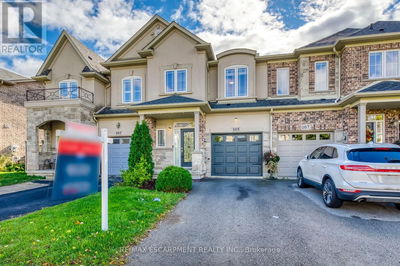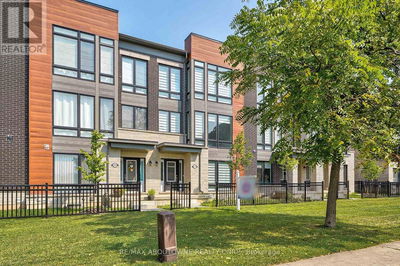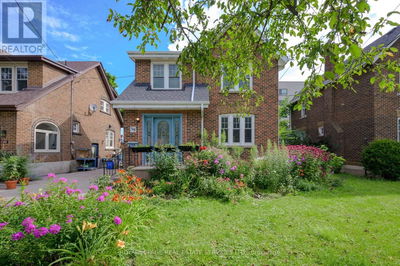6 PALMERSTON
282 - Vincent | Hamilton
$729,900.00
Listed 6 days ago
- 3 bed
- 2 bath
- 1,220 sqft
- 4 parking
- Single Family
Open House
Property history
- Now
- Listed on Oct 10, 2024
Listed for $729,900.00
6 days on market
Location & area
Schools nearby
Home Details
- Description
- Raised bungalow located on a mature court on one of Hamiltons sought after neighbourhoods! Great curb appeal and low maintenance landscaping. Welcoming foyer with double closets. Spacious kitchen with ample counter space, and plenty of storage for all your culinary needs.The open-plan living and dining area are filled with natural light, creating a warm and inviting space for relaxing and entertaining. Features oversized primary bedroom and two additional bedrooms that are generously sized, perfect for children, guests, or a home office. Finished basement with additional living space, bathroom, laundry room and storage. Step outside to a low-maintenance fully fenced backyard, complete with a patio area perfect for summer barbecues, outdoor dining, or simply relaxing. Single car garage and plenty of parking on the large concrete driveway. Located on a quiet, family-friendly street, just minutes from schools, parks, shopping centers, and public transport, and highways, providing easy access to everything Hamilton has to offer. (id:39198)
- Additional media
- https://my.matterport.com/show/?m=EgGNQMWUTe7
- Property taxes
- $4,130.00 per year / $344.17 per month
- Basement
- Finished, Full
- Year build
- 1971
- Type
- Single Family
- Bedrooms
- 3
- Bathrooms
- 2
- Parking spots
- 4 Total
- Floor
- -
- Balcony
- -
- Pool
- -
- External material
- Brick | Other
- Roof type
- -
- Lot frontage
- -
- Lot depth
- -
- Heating
- Forced air, Natural gas
- Fire place(s)
- -
- Lower level
- 3pc Bathroom
- 0’0” x 0’0”
- Laundry room
- 12'1'' x 22'9''
- Recreation room
- 11'6'' x 45'2''
- Main level
- 4pc Bathroom
- 0’0” x 0’0”
- Bedroom
- 8'7'' x 9'8''
- Bedroom
- 9'5'' x 13'4''
- Primary Bedroom
- 10'3'' x 13'0''
- Eat in kitchen
- 11'7'' x 13'10''
- Dining room
- 9'8'' x 11'3''
- Living room
- 12'7'' x 17'0''
Listing Brokerage
- MLS® Listing
- 40658848
- Brokerage
- RE/MAX Escarpment Realty Inc.
Similar homes for sale
These homes have similar price range, details and proximity to 6 PALMERSTON
