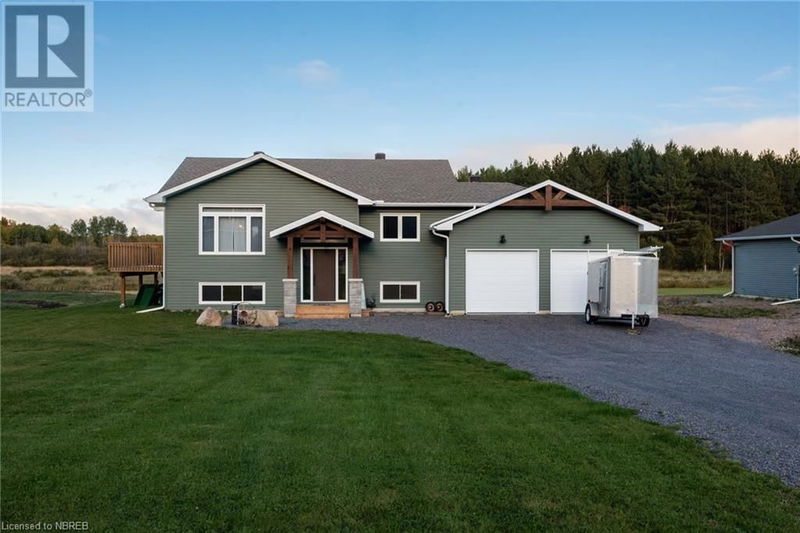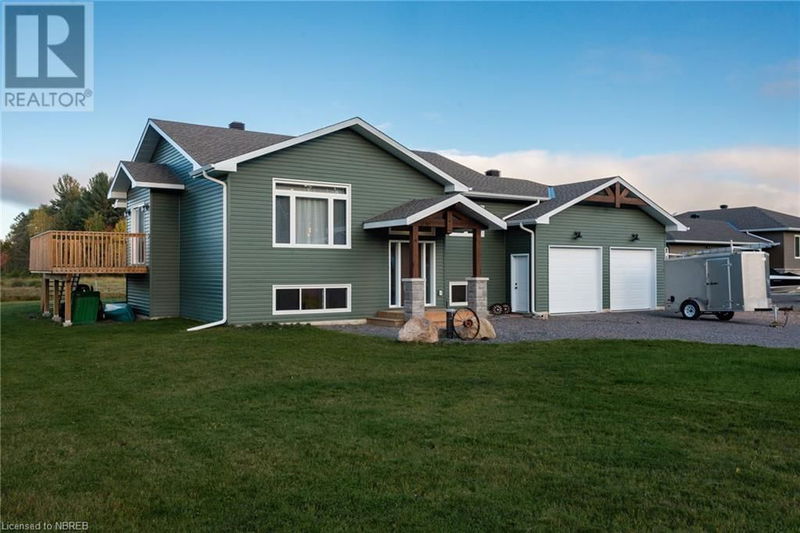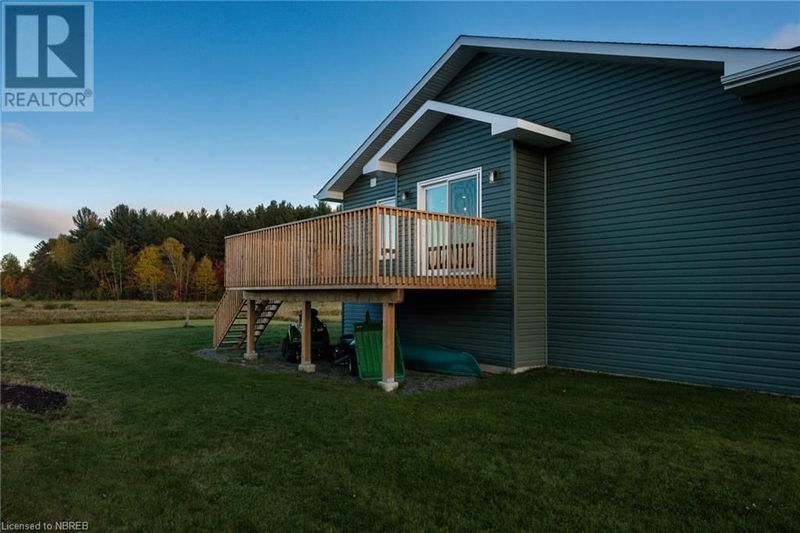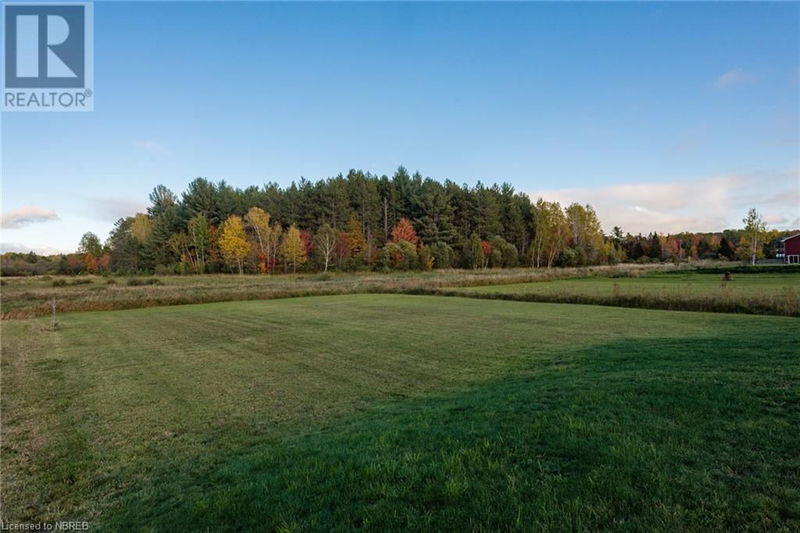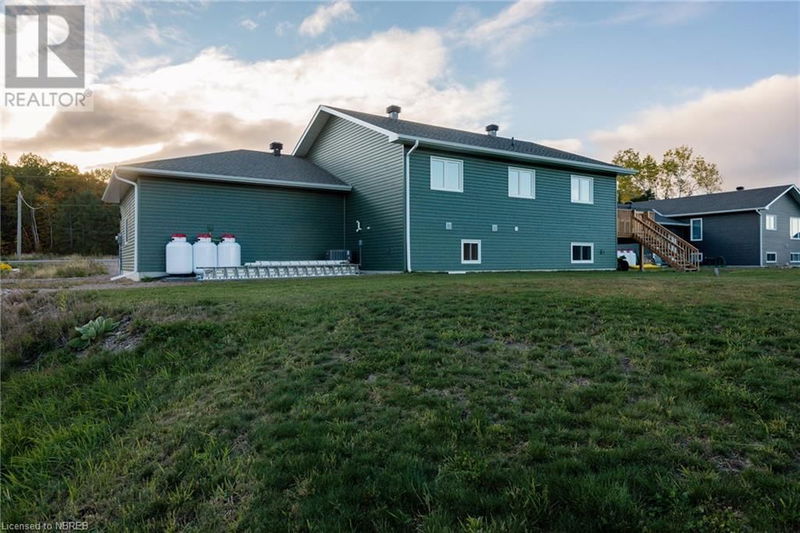46 OAKRIDGE
Astorville/Corbeil | Corbeil
$799,000.00
Listed about 13 hours ago
- 3 bed
- 2 bath
- 2,734 sqft
- 10 parking
- Single Family
Property history
- Now
- Listed on Oct 10, 2024
Listed for $799,000.00
1 day on market
Location & area
Home Details
- Description
- Welcome to 46 Oakridge Estates, Corbeil! This stunning home, built in 2022 is fully finished and offers the best of country living with all the modern comforts. Boasting 3+1 bedrooms, a den that can easily serve as a fifth bedroom, and two bathrooms, this spacious property comes with an attached double car garage and is still covered under the Tarion New Home Warranty by Degagne Carpentry. Step inside to an open-concept main floor living space featuring cathedral ceilings in the living room, a custom kitchen with a large island and quartz countertops, a dining area with patio doors leading to a generous deck—perfect for outdoor gatherings. The main floor also includes a primary bedroom with a walk-in closet and access to a four-piece cheater ensuite, along with two additional bedrooms. The fully finished lower level provides even more living space, with a generous family room, a fourth bedroom, a den (or fifth bedroom option), a second four-piece bathroom, a mechanical room, and a mudroom area with garage access. You'll also find the laundry and utility room on this level, complete with an efficient forced-air propane furnace, central air, and HRV system. 200 amp service. As a resident of Oakridge Estates, you’ll enjoy access to approximately 130 acres of shared natural green space, featuring trails, ponds, mixed woodlands, and open fields, abuts approx. 800 acres of Crown Land. With 1,367 square feet of living space on each floor, this home is ideal for a growing family or anyone who loves to entertain. Don't miss out on the opportunity to make this beautiful home yours! (id:39198)
- Additional media
- -
- Property taxes
- $3,724.41 per year / $310.37 per month
- Condo fees
- $30.00
- Basement
- Finished, Full
- Year build
- 2022
- Type
- Single Family
- Bedrooms
- 3 + 1
- Bathrooms
- 2
- Pet rules
- -
- Parking spots
- 10 Total
- Parking types
- Attached Garage
- Floor
- -
- Balcony
- -
- Pool
- -
- External material
- Vinyl siding
- Roof type
- -
- Lot frontage
- -
- Lot depth
- -
- Heating
- Forced air, Propane
- Fire place(s)
- -
- Locker
- -
- Building amenities
- -
- Lower level
- Utility room
- 0’0” x 0’0”
- Laundry room
- 0’0” x 0’0”
- Mud room
- 5'7'' x 10'10''
- Den
- 10'11'' x 14'7''
- 4pc Bathroom
- 0’0” x 0’0”
- Bedroom
- 9'11'' x 11'11''
- Family room
- 22'0'' x 24'2''
- Main level
- Bedroom
- 9'11'' x 11'11''
- Bedroom
- 10'1'' x 11'11''
- Primary Bedroom
- 11'8'' x 14'9''
- 4pc Bathroom
- 0’0” x 0’0”
- Kitchen
- 11'7'' x 12'4''
- Living room
- 14'8'' x 15'3''
- Foyer
- 5'3'' x 7'4''
Listing Brokerage
- MLS® Listing
- 40658946
- Brokerage
- Royal LePage Northern Life Realty, Brokerage
Similar homes for sale
These homes have similar price range, details and proximity to 46 OAKRIDGE
