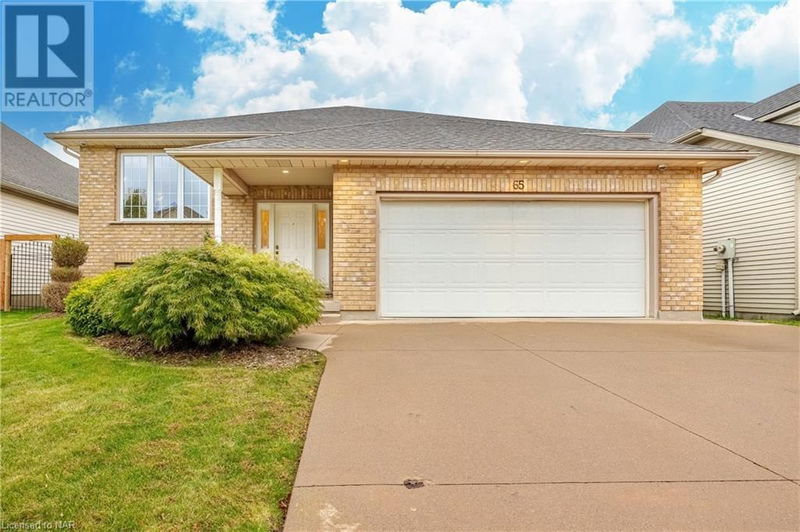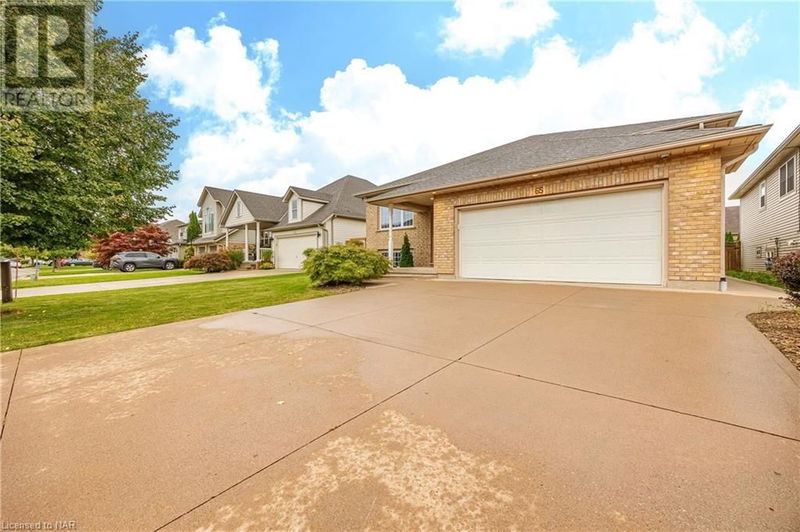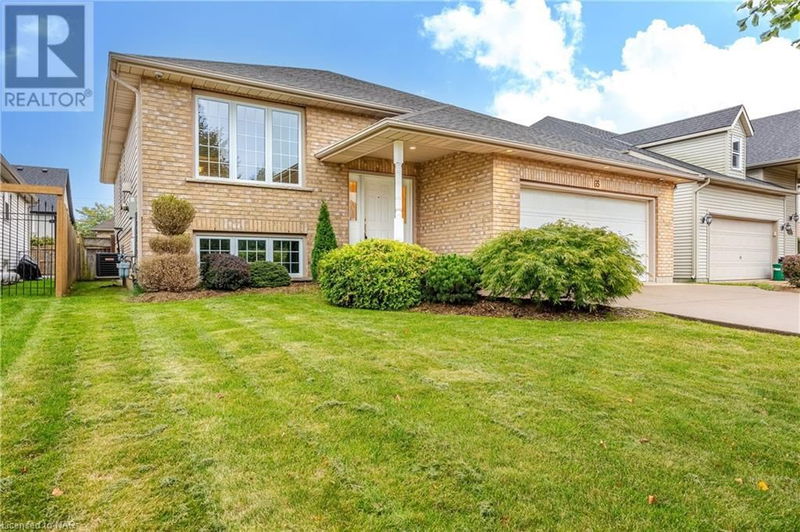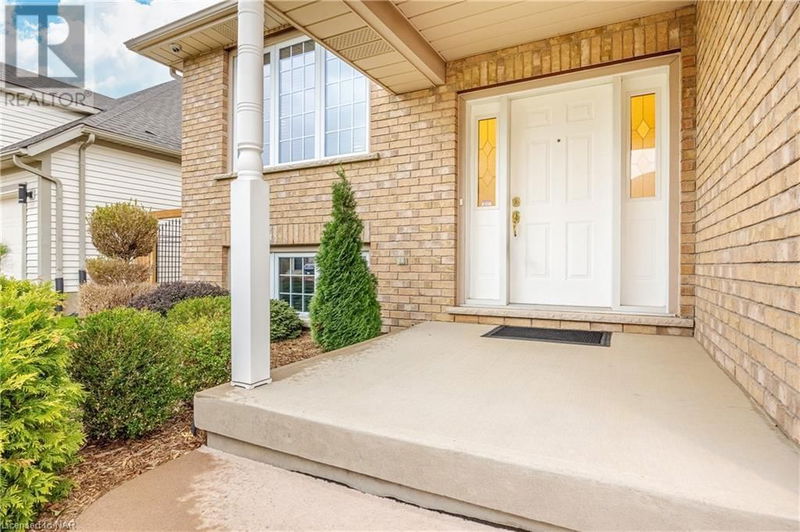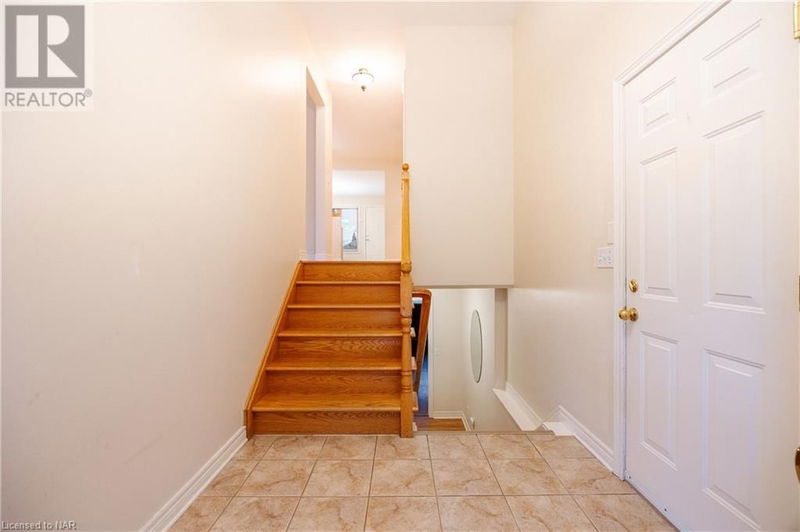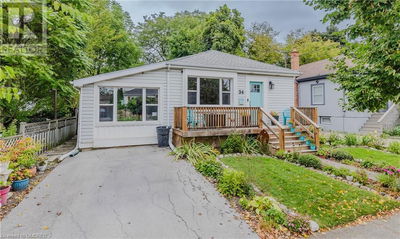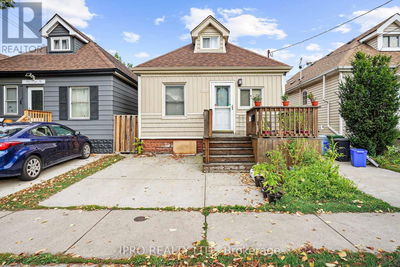65 ARBOUR GLEN
453 - Grapeview | St. Catharines
$925,000.00
Listed 3 days ago
- 2 bed
- 3 bath
- 2,800 sqft
- 5 parking
- Single Family
Property history
- Now
- Listed on Oct 6, 2024
Listed for $925,000.00
3 days on market
Location & area
Schools nearby
Home Details
- Description
- Welcome to 65 Arbour Glen Drive, nestled in the highly desirable Erion Estates of North St. Catharines! This beautiful home is surrounded by large, spacious properties in one of the city’s most sought-after neighborhoods. Whether you’re looking for move-in ready comfort or a home you can add your personal touch to, this property offers incredible potential. Step into a bright and inviting open-concept living and dining area, perfect for entertaining or unwinding in style. The modern kitchen is equipped with top-tier appliances, including a built-in microwave, dishwasher, refrigerator, and stove, making meal prep a breeze. The main floor also boasts a generously sized Primary Suite with its own ensuite, a second large bedroom, and the convenience of a main-floor laundry room. The kitchen opens up to a serene backyard deck, leading to a large yard with a spacious shed, ideal for storage or projects. Downstairs, you’ll find a versatile in-law suite or rental unit complete with two bedrooms, a full kitchen, a cozy family room, and a 4-piece bathroom. With its own laundry room and tons of extra storage, this space is perfect for extended family or generating additional income. The home features an immaculate double-car garage with a garage door opener and ample storage space. The interlocking driveway and sidewalk add to the pristine curb appeal, while the North End location offers quick access to shopping, schools, the hospital, and major highways. This gem won’t last long—schedule your showing today! (id:39198)
- Additional media
- -
- Property taxes
- $7,095.69 per year / $591.31 per month
- Basement
- Finished, Full
- Year build
- 2002
- Type
- Single Family
- Bedrooms
- 2 + 3
- Bathrooms
- 3
- Parking spots
- 5 Total
- Floor
- -
- Balcony
- -
- Pool
- -
- External material
- Brick | Vinyl siding
- Roof type
- -
- Lot frontage
- -
- Lot depth
- -
- Heating
- Forced air, Natural gas
- Fire place(s)
- -
- Basement
- 4pc Bathroom
- 0’0” x 0’0”
- Kitchen
- 11'5'' x 17'6''
- Living room
- 15'5'' x 17'6''
- Bedroom
- 9'9'' x 10'8''
- Bedroom
- 11'0'' x 12'9''
- Laundry room
- 7'5'' x 10'11''
- Bedroom
- 11'0'' x 16'0''
- Main level
- Bedroom
- 9'11'' x 14'0''
- Full bathroom
- 0’0” x 0’0”
- Primary Bedroom
- 13'5'' x 15'10''
- 4pc Bathroom
- 0’0” x 0’0”
- Laundry room
- 9'0'' x 9'0''
- Living room
- 11'9'' x 17'3''
- Dining room
- 9'11'' x 14'1''
- Kitchen
- 14'2'' x 14'7''
Listing Brokerage
- MLS® Listing
- 40658095
- Brokerage
- RE/MAX NIAGARA REALTY LTD, BROKERAGE
Similar homes for sale
These homes have similar price range, details and proximity to 65 ARBOUR GLEN
