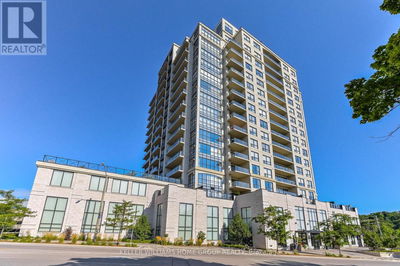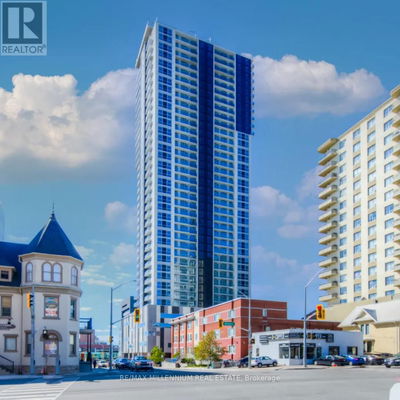741 KING ST W REAR
212 - Downtown Kitchener/East Ward | Kitchener
$499,900.00
Listed about 5 hours ago
- 1 bed
- 1 bath
- 683 sqft
- - parking
- Single Family
Property history
- Now
- Listed on Oct 7, 2024
Listed for $499,900.00
0 days on market
Location & area
Schools nearby
Home Details
- Description
- Welcome to a groundbreaking condominium complex that epitomizes the essence of contemporary luxury living. Step inside this one-bedroom condo and immerse yourself in the pinnacle of modern lifestyle. This space seamlessly integrates cutting-edge technology, highlighted by the state-of-the-art InCHARGE system platform. This extremely sunlit CORNER unit boasts an open concept layout with huge private balcony! The bathroom is equipped with heated floors, high end cabinetry and flooring. The building itself offers an abundance of amenities, including a spacious party room, visitor parking for your guests, and a comprehensive bike storage and repair station. Discover the welcoming Hygee lounge, complete with a well-appointed library, a charming café, cozy fireplaces, and inviting seating areas. Step out onto the outdoor terrace, featuring not one but two saunas, a generously sized communal table, a tranquil lounge area, a fully equipped outdoor kitchen/bar, and elegant trellis/shade coverings. The ground level boasts both public and private amenity spaces, with an outdoor patio, while a linear landscaped parkette and an art-walk contribute to the community's unique charm. Convenience is at your fingertips, with effortless access to parks, major highways, and public transit. Moreover, all parking spaces are EV-ready, individually metered in partnership with ChargePoint. Don't miss this extraordinary opportunity to become part of Kitchener's most vibrant and newest community. Book your showings today!!! (id:39198)
- Additional media
- https://youriguide.com/512_741_king_st_e_kitchener_on/
- Property taxes
- -
- Condo fees
- $387.00
- Basement
- None
- Year build
- -
- Type
- Single Family
- Bedrooms
- 1
- Bathrooms
- 1
- Pet rules
- -
- Parking spots
- Total
- Parking types
- -
- Floor
- -
- Balcony
- -
- Pool
- -
- External material
- Concrete
- Roof type
- -
- Lot frontage
- -
- Lot depth
- -
- Heating
- Forced air
- Fire place(s)
- -
- Locker
- -
- Building amenities
- Party Room
- Main level
- Living room
- 10'0'' x 12'9''
- Kitchen
- 11'0'' x 12'10''
- Foyer
- 5'3'' x 8'3''
- Dining room
- 6'9'' x 10'0''
- Bedroom
- 9'10'' x 10'9''
- 3pc Bathroom
- 0’0” x 0’0”
Listing Brokerage
- MLS® Listing
- 40658139
- Brokerage
- MCINTYRE REAL ESTATE SERVICES INC.
Similar homes for sale
These homes have similar price range, details and proximity to 741 KING ST W REAR




