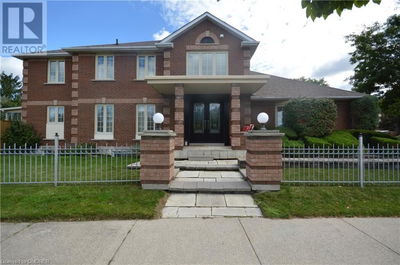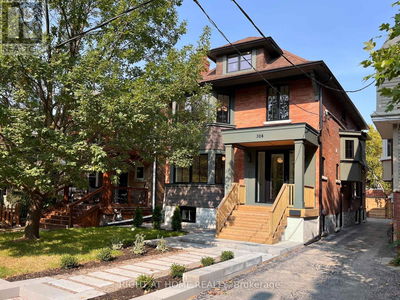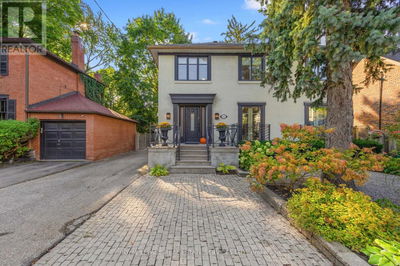748 COLLEGE MANOR
Newmarket | Newmarket
$1,299,999.00
Listed 3 days ago
- 4 bed
- 4 bath
- 2,271 sqft
- 6 parking
- Single Family
Property history
- Now
- Listed on Oct 4, 2024
Listed for $1,299,999.00
3 days on market
Location & area
Schools nearby
Home Details
- Description
- This charming home offers a spacious, well-designed layout ideal for family living and entertaining. With 4 large bedrooms, including a primary with a private ensuite, it ensures comfort and privacy for all. The open-concept main floor features a bright living area that flows into the kitchen and dining spaces. The kitchen includes modern appliances and ample counter space, perfect for family gatherings. A cozy family room with a wood-burning fireplace adds warmth and relaxation. Outside, enjoy a beautifully landscaped backyard with a large deck, perfect for outdoor activities and entertaining. Located in family-friendly College Manor, the home is within walking distance of top-rated schools, parks, grocery stores, and a community center. Commuters will appreciate the easy access to highways and public transport. This home offers the perfect blend of space, comfort, and convenience in a prime location. (id:39198)
- Additional media
- https://realtors-in-focus.aryeo.com/sites/748-college-manor-dr-newmarket-on-11863523/branded
- Property taxes
- $5,788.00 per year / $482.33 per month
- Basement
- Finished, Full
- Year build
- -
- Type
- Single Family
- Bedrooms
- 4
- Bathrooms
- 4
- Parking spots
- 6 Total
- Floor
- -
- Balcony
- -
- Pool
- -
- External material
- Brick Veneer
- Roof type
- -
- Lot frontage
- -
- Lot depth
- -
- Heating
- Forced air, Natural gas
- Fire place(s)
- 1
- Basement
- 3pc Bathroom
- 0’0” x 0’0”
- Second level
- Bedroom
- 11'9'' x 9'0''
- Bedroom
- 10'11'' x 9'3''
- Bedroom
- 9'9'' x 12'1''
- 3pc Bathroom
- 5'1'' x 8'6''
- Full bathroom
- 0’0” x 0’0”
- Primary Bedroom
- 13'1'' x 15'0''
- Main level
- Laundry room
- 8'7'' x 7'6''
- 2pc Bathroom
- 4'10'' x 4'11''
- Living room
- 14'11'' x 10'1''
- Breakfast
- 10'4'' x 9'3''
- Kitchen
- 8'4'' x 9'6''
- Den
- 10'7'' x 9'0''
- Dining room
- 14'11'' x 9'0''
Listing Brokerage
- MLS® Listing
- 40658201
- Brokerage
- PSR Brokerage, Gravenhurst - Carrick Trail
Similar homes for sale
These homes have similar price range, details and proximity to 748 COLLEGE MANOR









