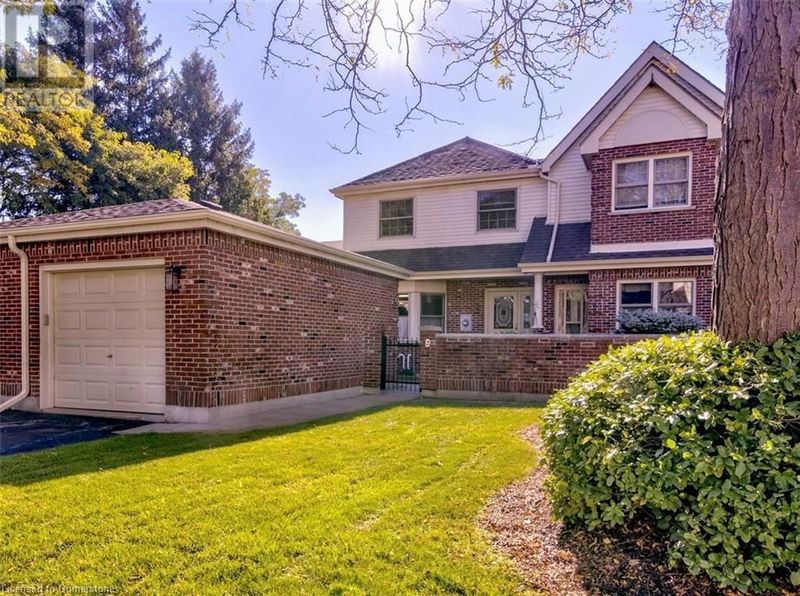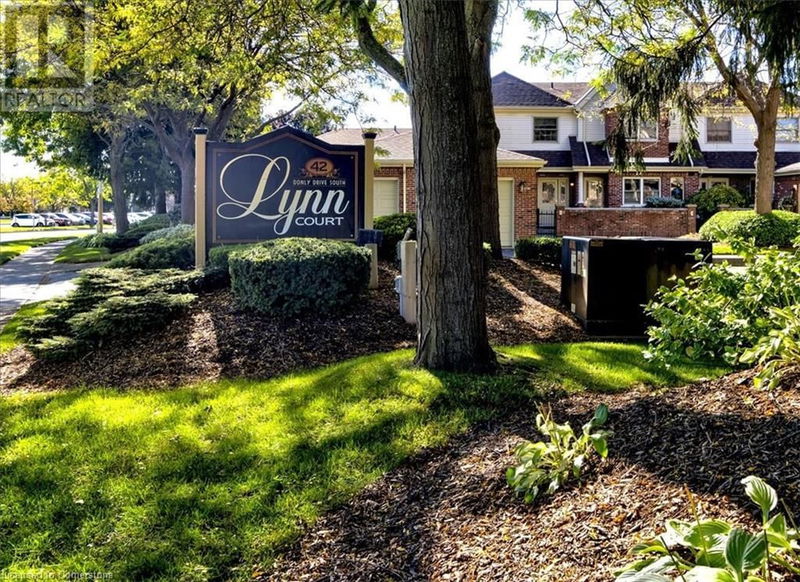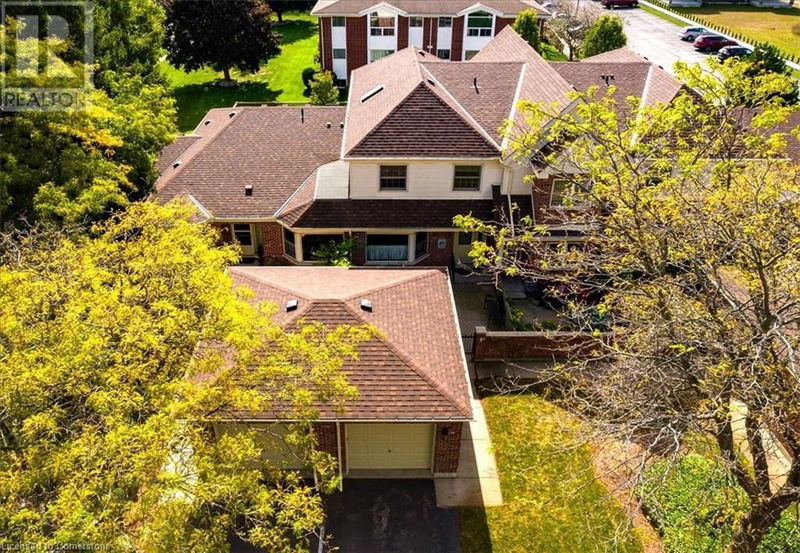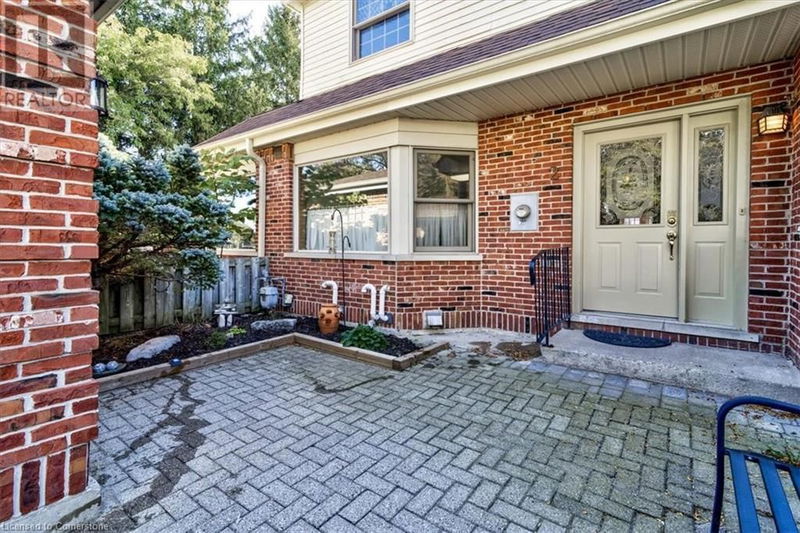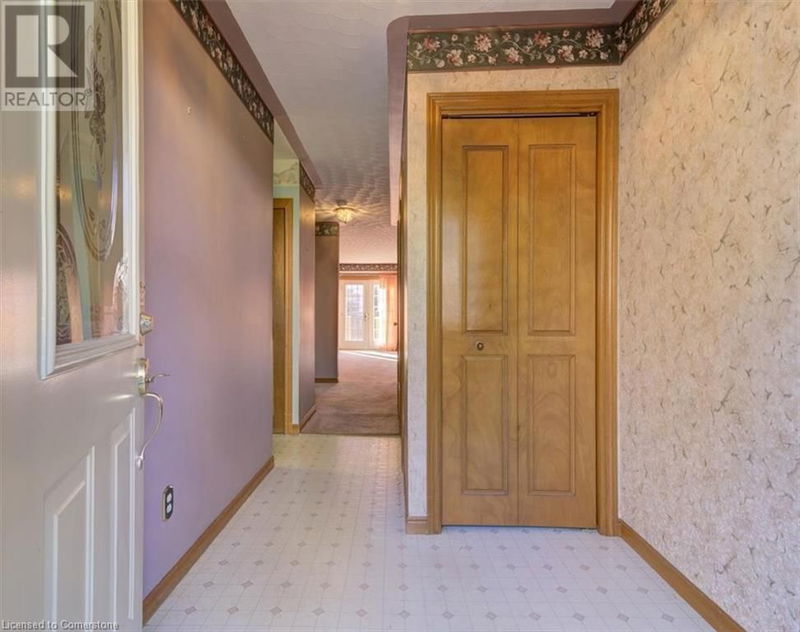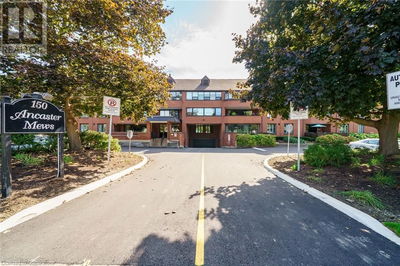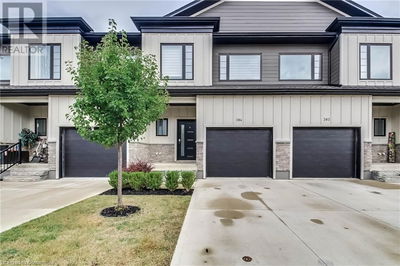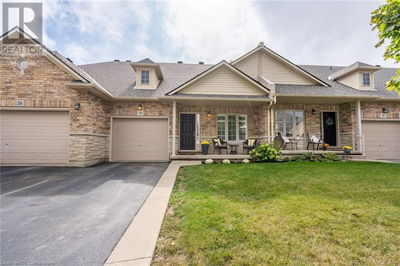42 DONLY
Town of Simcoe | Simcoe
$449,900.00
Listed about 4 hours ago
- 3 bed
- 3 bath
- 1,749 sqft
- 2 parking
- Single Family
Property history
- Now
- Listed on Oct 10, 2024
Listed for $449,900.00
0 days on market
Location & area
Schools nearby
Home Details
- Description
- Welcome home! Located in sought-after Lynndale Heights close to the elementary school and park this property is ideal for families, professionals, or anyone seeking a peaceful retreat in a vibrant community. Drive up to your exclusive detached garage giving you a space to park out of the elements. From there you pass through your charming courtyard that’s perfect for morning coffee or evening relaxation. Step inside to find a functional kitchen with tons of storage & dinette area. There is also a closet with laundry hookups if main floor laundry is desired. The rear of the home features a large, inviting living room with access to the back deck. The centerpiece of this space is a cozy natural gas fireplace, perfect for chilly evenings and gatherings with friends and family. Finishing off the main floor is a convenient 2 piece powder room. Upstairs you will find the Primary Suite. This spacious room boasts an ensuite bathroom and a generous walk-in closet, providing plenty of storage for your wardrobe. The two additional bedrooms are well-sized and versatile, perfect for guests, children, or a home office. Each room has easy access to the main bathroom. The basement is unfinished but could be the location of a great rec room if more living space is required. Don’t miss the opportunity to own this condo townhome in a prime location. Priced attractively to allow for cosmetic upgrades, tt’s perfect for anyone looking to enjoy the best of condo living. (id:39198)
- Additional media
- https://youriguide.com/42_donly_dr_s_simcoe_on/
- Property taxes
- $3,123.25 per year / $260.27 per month
- Condo fees
- $710.00
- Basement
- Unfinished, Full
- Year build
- 1992
- Type
- Single Family
- Bedrooms
- 3
- Bathrooms
- 3
- Pet rules
- -
- Parking spots
- 2 Total
- Parking types
- Detached Garage | Visitor Parking
- Floor
- -
- Balcony
- -
- Pool
- -
- External material
- Brick | Vinyl siding
- Roof type
- -
- Lot frontage
- -
- Lot depth
- -
- Heating
- Forced air, Natural gas
- Fire place(s)
- 1
- Locker
- -
- Building amenities
- -
- Second level
- 4pc Bathroom
- 6'0'' x 8'7''
- Bedroom
- 8'8'' x 14'2''
- Bedroom
- 10'3'' x 14'2''
- 4pc Bathroom
- 6'2'' x 10'7''
- Primary Bedroom
- 12'9'' x 20'0''
- Main level
- 2pc Bathroom
- 3'1'' x 8'9''
- Living room
- 18'11'' x 19'9''
- Dinette
- 8'4'' x 9'10''
- Kitchen
- 8'4'' x 12'1''
Listing Brokerage
- MLS® Listing
- 40659504
- Brokerage
- RE/MAX ERIE SHORES REALTY INC. BROKERAGE
Similar homes for sale
These homes have similar price range, details and proximity to 42 DONLY
