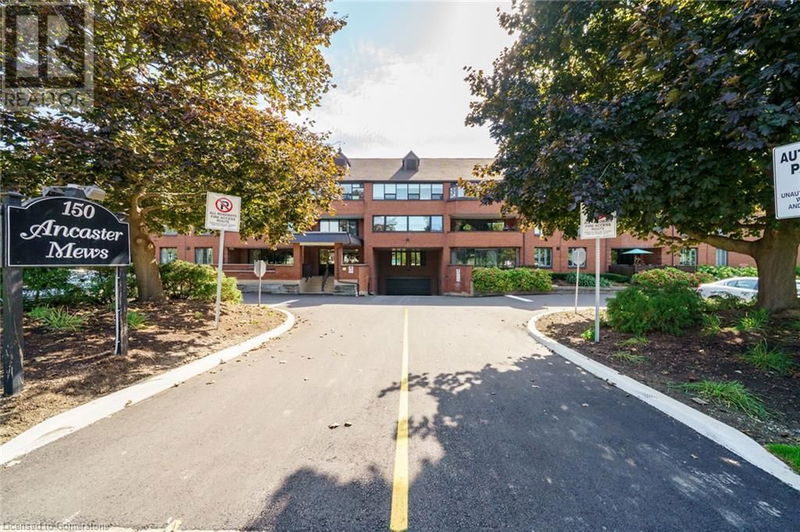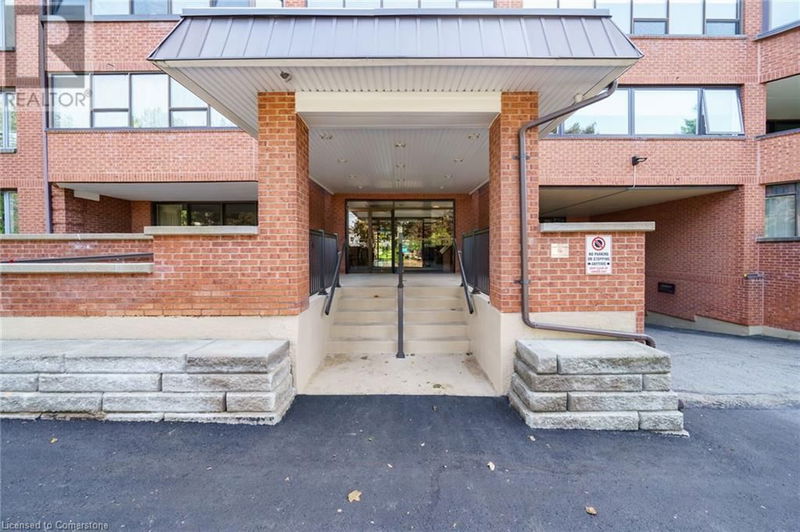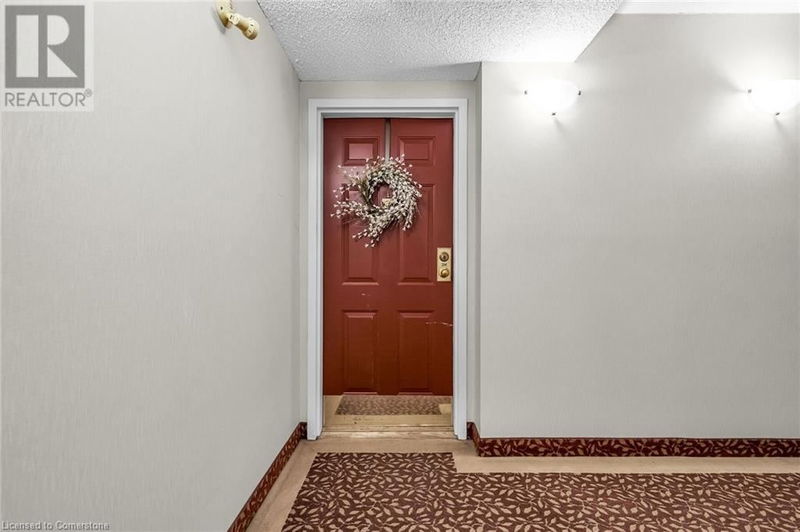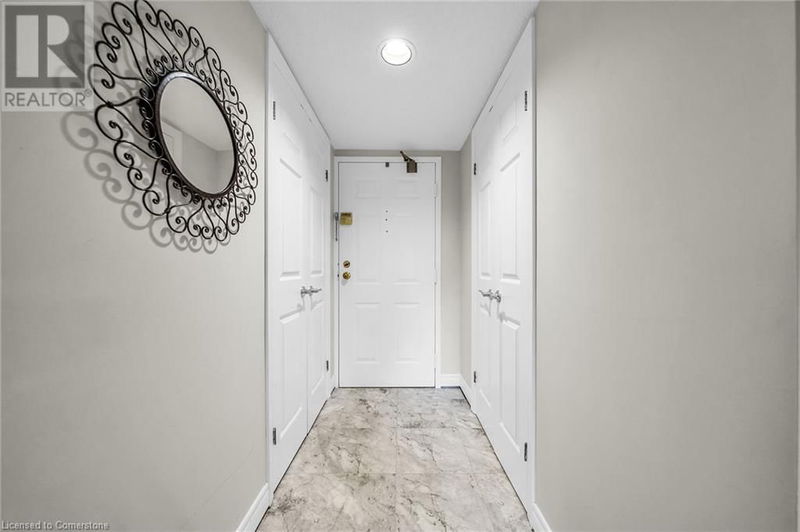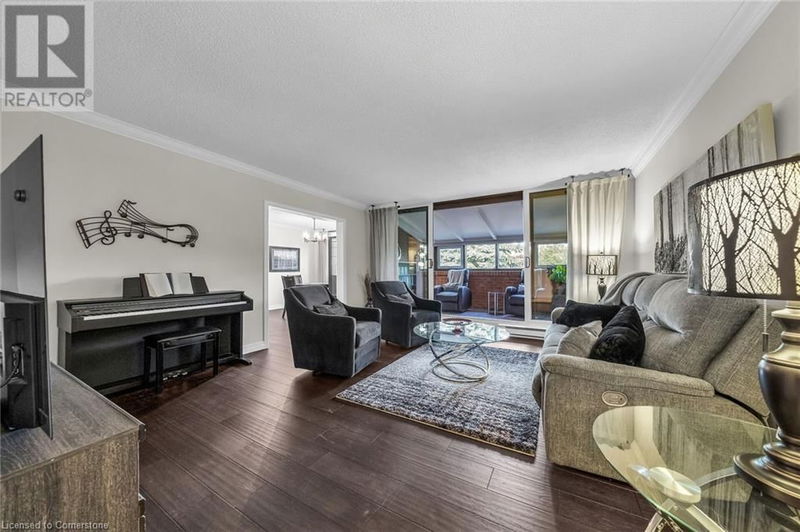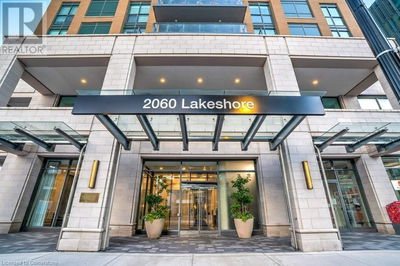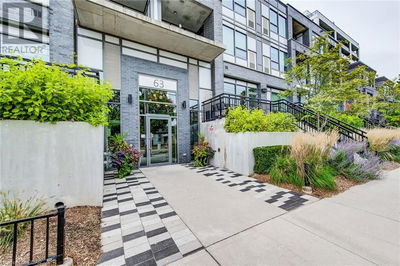150 WILSON
424 - Parkview Heights | Ancaster
$799,900.00
Listed about 5 hours ago
- 3 bed
- 2 bath
- 1,660 sqft
- 2 parking
- Single Family
Property history
- Now
- Listed on Oct 10, 2024
Listed for $799,900.00
0 days on market
- Sep 17, 2024
- 23 days ago
Terminated
Listed for $599,900.00 • on market
- Aug 15, 2024
- 2 months ago
Terminated
Listed for $774,500.00 • on market
- Aug 1, 2024
- 2 months ago
Terminated
Listed for $599,900.00 • on market
- May 16, 2024
- 5 months ago
Terminated
Listed for $499,000.00 • on market
- Feb 28, 2024
- 8 months ago
Terminated
Listed for $899,900.00 • on market
Location & area
Schools nearby
Home Details
- Description
- This spacious 3 bedroom, 2 bath condo has been recently renovated and features hardwood floors, granite countertops and new stainless steel appliances. The large primary suite includes a walk-in closet with custom cabinetry and a stunning ensuite with a glass walk-in shower and large vanity. Unwind on your private enclosed patio, perfect for cozy evenings by the electric fireplace. The large kitchen offers enough space for a breakfast nook while the dining room area is available for more intimate meals. This unit offers abundant storage, underground parking for 2 cars and a personal storage locker, all in a well-maintained building with an elevator, a tranquil treed terrace and convenient visitor parking. (id:39198)
- Additional media
- https://www.myvisuallistings.com/mobile-nb/351326#Video
- Property taxes
- $4,304.68 per year / $358.72 per month
- Condo fees
- $1,070.51
- Basement
- None
- Year build
- 1985
- Type
- Single Family
- Bedrooms
- 3
- Bathrooms
- 2
- Pet rules
- -
- Parking spots
- 2 Total
- Parking types
- Underground | Covered | Visitor Parking
- Floor
- -
- Balcony
- -
- Pool
- -
- External material
- Brick
- Roof type
- -
- Lot frontage
- -
- Lot depth
- -
- Heating
- Baseboard heaters, Electric
- Fire place(s)
- -
- Locker
- -
- Building amenities
- -
- Main level
- Laundry room
- 5'5'' x 8'2''
- Living room
- 24'2'' x 14'5''
- Sunroom
- 7'1'' x 13'9''
- Dining room
- 14'5'' x 10'9''
- Kitchen
- 11'1'' x 11'1''
- 3pc Bathroom
- 0’0” x 0’0”
- Bedroom
- 14'0'' x 10'1''
- Bedroom
- 13'0'' x 16'2''
- Primary Bedroom
- 23'8'' x 17'8''
- Full bathroom
- 0’0” x 0’0”
Listing Brokerage
- MLS® Listing
- 40660459
- Brokerage
- RE/MAX Escarpment Realty Inc.
Similar homes for sale
These homes have similar price range, details and proximity to 150 WILSON
