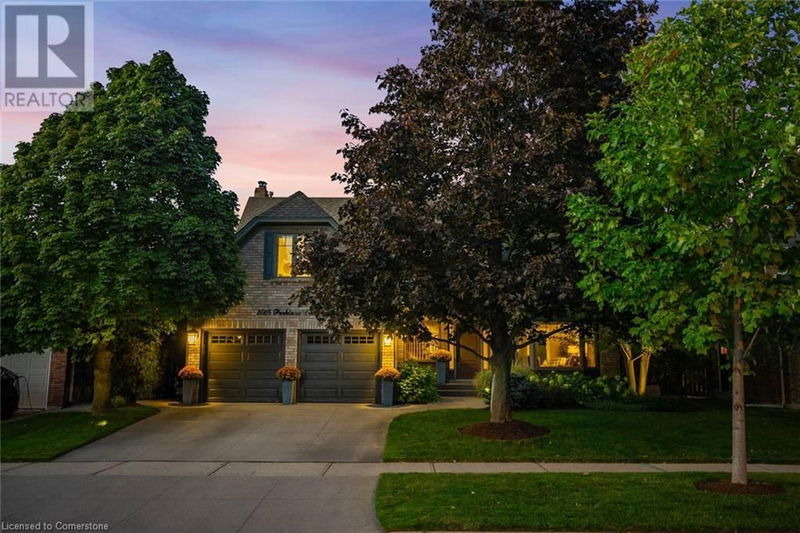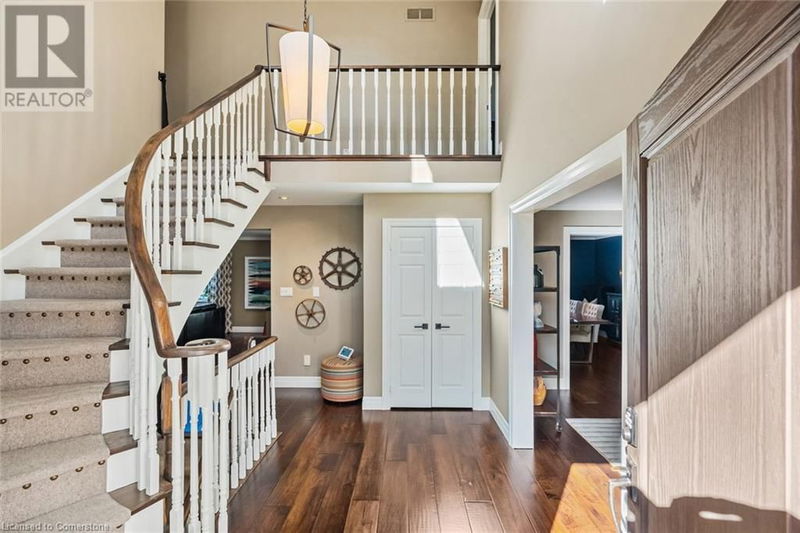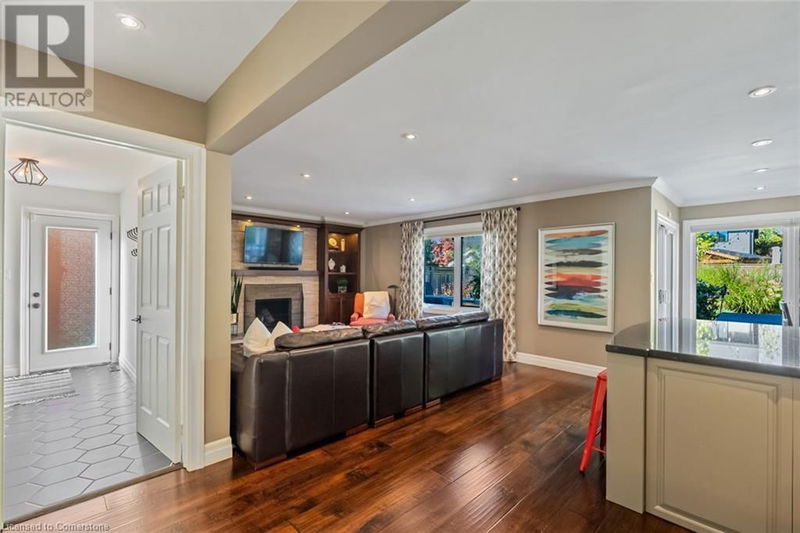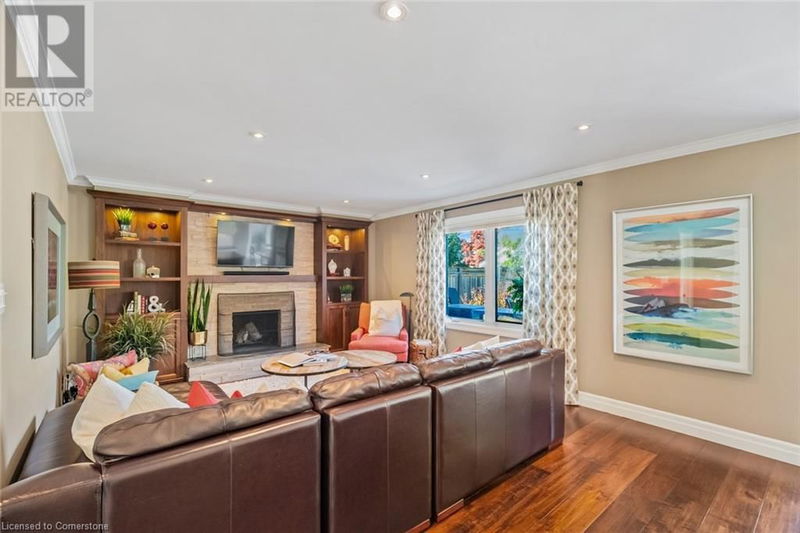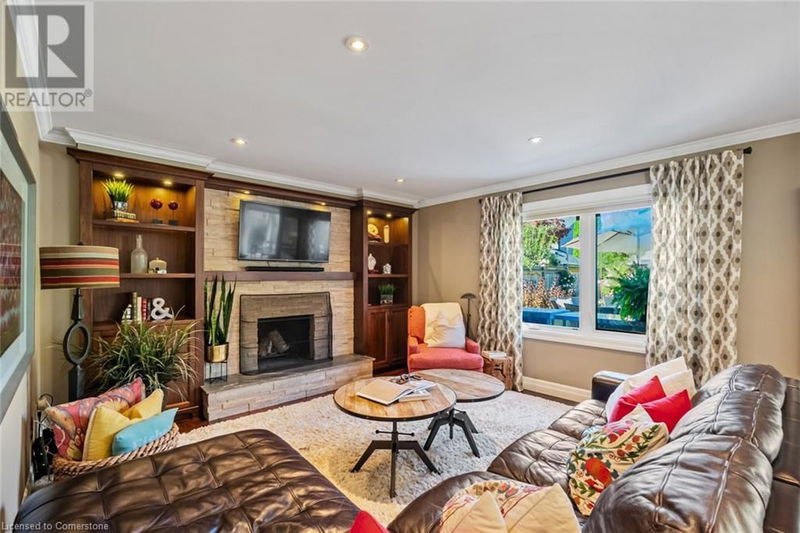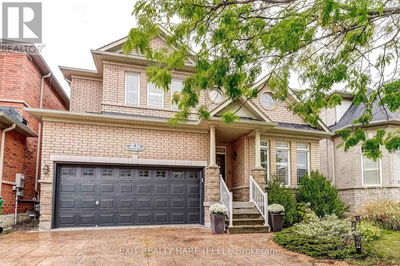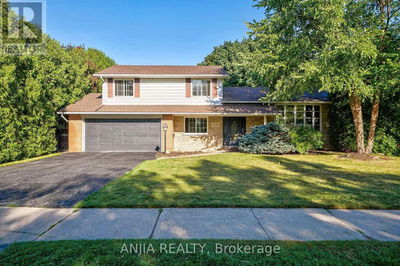2005 PARKLANE
351 - Millcroft | Burlington
$1,749,000.00
Listed about 3 hours ago
- 4 bed
- 3 bath
- 2,368 sqft
- 6 parking
- Single Family
Property history
- Now
- Listed on Oct 10, 2024
Listed for $1,749,000.00
0 days on market
Location & area
Schools nearby
Home Details
- Description
- Welcome to the perfect family home in Burlington’s sought-after Millcroft neighbourhood! This stunning 4-bedroom, 3-bathroom home is nestled on a quiet street and boasts an incredible backyard oasis. Inside, a spacious foyer leads to a bright, open-concept living area. The updated white kitchen features stainless steel appliances, ample counter space, and a separate formal dining and living room. The finished basement is perfect for entertaining, with a large recreation room. Outside, enjoy the massive saltwater pool, hot tub, and stylish cabana, all surrounded by trees for privacy. Close to top-rated schools, parks, and shopping, this home offers an exceptional lifestyle. Book a showing before it’s too late! (id:39198)
- Additional media
- -
- Property taxes
- $7,822.00 per year / $651.83 per month
- Basement
- Finished, Full
- Year build
- -
- Type
- Single Family
- Bedrooms
- 4
- Bathrooms
- 3
- Parking spots
- 6 Total
- Floor
- -
- Balcony
- -
- Pool
- Inground pool
- External material
- Brick
- Roof type
- -
- Lot frontage
- -
- Lot depth
- -
- Heating
- Forced air
- Fire place(s)
- 1
- Basement
- Other
- 20'4'' x 22'1''
- Storage
- 13'11'' x 9'9''
- Media
- 13'3'' x 16'8''
- Recreation room
- 19'5'' x 23'1''
- Second level
- Bedroom
- 9'4'' x 9'7''
- 5pc Bathroom
- 9'1'' x 7'5''
- Primary Bedroom
- 18'1'' x 13'0''
- 4pc Bathroom
- 13'8'' x 6'11''
- Bedroom
- 13'8'' x 9'1''
- Bedroom
- 13'8'' x 10'8''
- Main level
- 2pc Bathroom
- 3'6'' x 6'9''
- Laundry room
- 7'2'' x 11'8''
- Foyer
- 14'9'' x 11'5''
- Living room
- 18'9'' x 12'10''
- Dining room
- 13'8'' x 12'10''
- Breakfast
- 6'5'' x 11'6''
- Kitchen
- 13'8'' x 11'6''
- Family room
- 13'8'' x 20'9''
Listing Brokerage
- MLS® Listing
- 40659560
- Brokerage
- RE/MAX Escarpment Realty Inc.
Similar homes for sale
These homes have similar price range, details and proximity to 2005 PARKLANE
