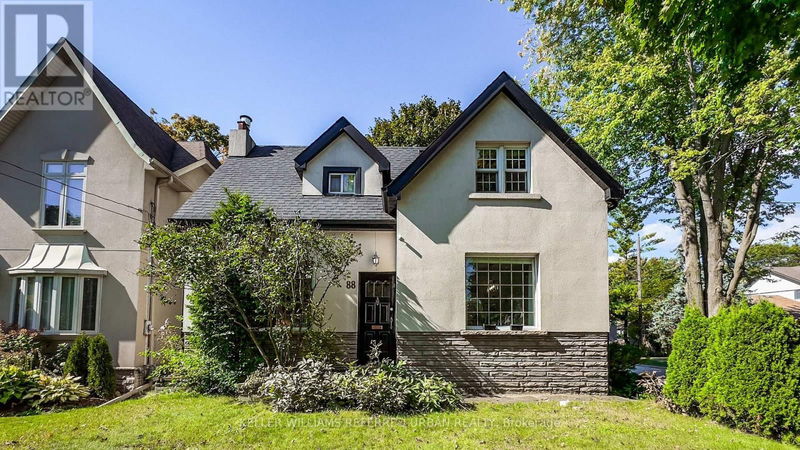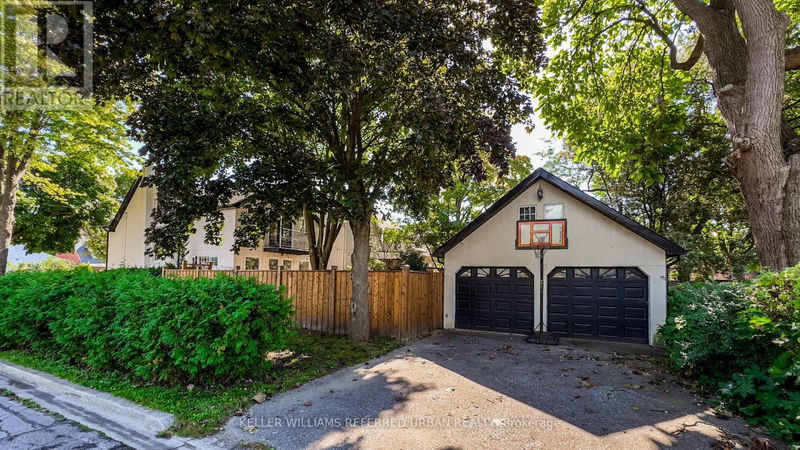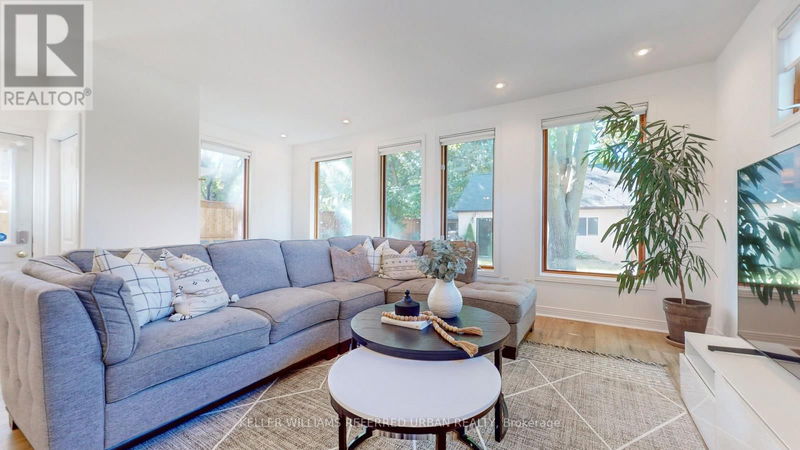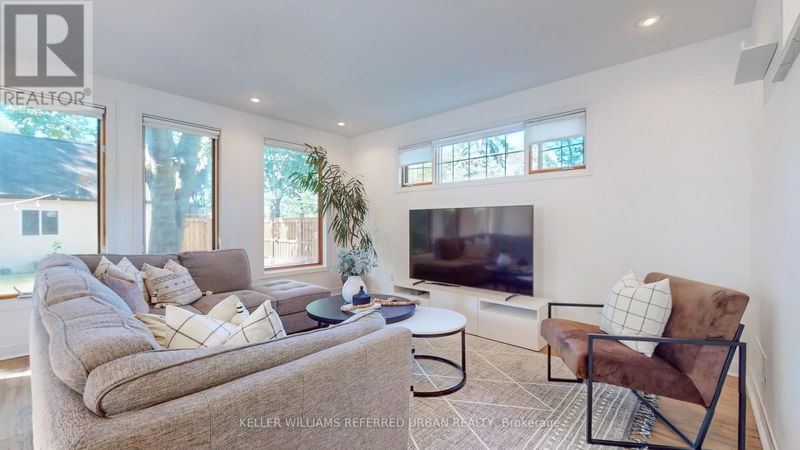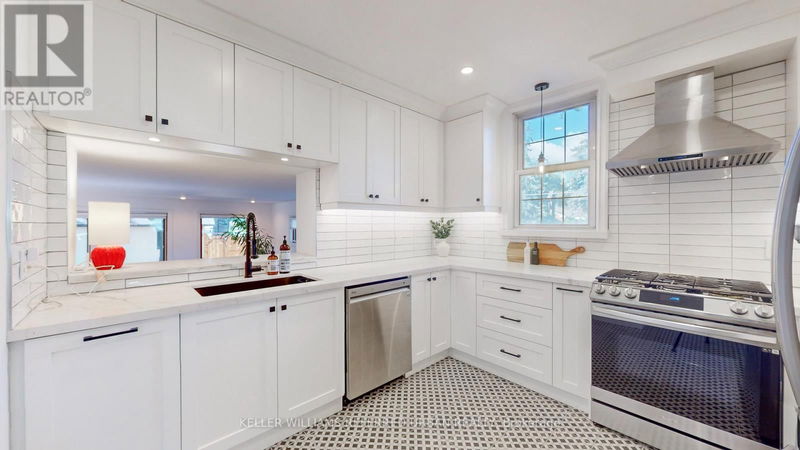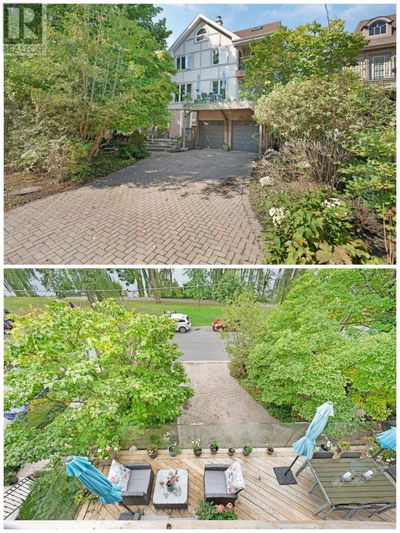88 Botfield
Islington-City Centre West | Toronto (Islington-City Centre West)
$1,999,999.00
Listed 6 days ago
- 4 bed
- 4 bath
- - sqft
- 5 parking
- Single Family
Open House
Property history
- Now
- Listed on Oct 4, 2024
Listed for $1,999,999.00
6 days on market
Location & area
Schools nearby
Home Details
- Description
- This stunning 4-bedroom home, with an additional bedroom in the basement, is nestled in a highly sought-after neighborhood. Boasting 3.5 bathrooms, this residence blends classic charm with contemporary updates. Upon entering, you're greeted by a spacious living area filled with natural light, thanks to large windows that offer picturesque views of the lush, oversized backyard. The sleek and functional kitchen, featuring stainless steel appliances and ample counter space, is perfect for home chefs and gatherings alike. Upstairs, the four generously-sized bedrooms provide plenty of space for the family or guests, while the basement hosts a versatile extra bedroom, ideal for guests or a home office. Outdoors, the expansive backyard invites endless opportunities for relaxation, entertainment, or even future expansion. With its mature trees and private setting, its a peaceful retreat in the heart of a vibrant community. This property offers a perfect combination of tranquility and convenience, making it an exceptional find in an amazing neighborhood! **** EXTRAS **** S/S: Fridge, Stove, Rangehood, Microwave, Dishwasher. All ELFs. All Window Coverings That Do Not Belong To Stager. Washer/Dryer. Tankless HWT (2023), Roof (9 years), Furnace (7 years), AC (11years). (id:39198)
- Additional media
- https://www.lb3dvirtual.com/tour/371269
- Property taxes
- $6,349.50 per year / $529.13 per month
- Basement
- Finished, N/A
- Year build
- -
- Type
- Single Family
- Bedrooms
- 4 + 1
- Bathrooms
- 4
- Parking spots
- 5 Total
- Floor
- Tile, Hardwood
- Balcony
- -
- Pool
- -
- External material
- Brick | Stucco
- Roof type
- -
- Lot frontage
- -
- Lot depth
- -
- Heating
- Forced air, Natural gas
- Fire place(s)
- -
- Basement
- Bedroom
- 10’9” x 19’2”
- Utility room
- 10’3” x 22’6”
- Bathroom
- 6’0” x 9’5”
- Bathroom
- 4’1” x 4’2”
- Second level
- Bedroom 3
- 10’7” x 10’8”
- Bedroom 4
- 10’10” x 11’6”
- Primary Bedroom
- 13’4” x 14’8”
- Bedroom 2
- 11’8” x 14’0”
- Main level
- Dining room
- 13’9” x 11’3”
- Family room
- 11’6” x 19’5”
- Kitchen
- 10’6” x 11’9”
- Living room
- 18’12” x 14’12”
Listing Brokerage
- MLS® Listing
- W9382072
- Brokerage
- KELLER WILLIAMS REFERRED URBAN REALTY
Similar homes for sale
These homes have similar price range, details and proximity to 88 Botfield
