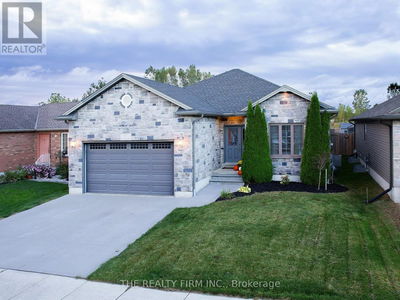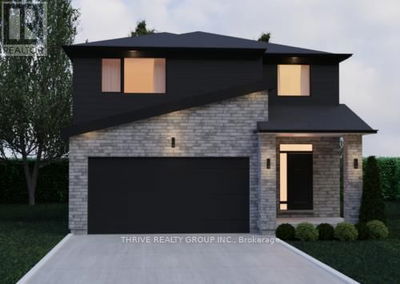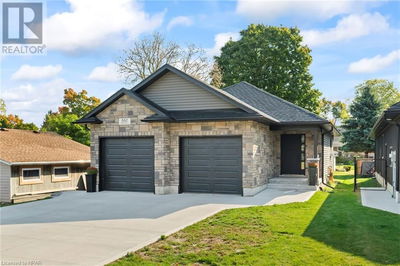395 NELSON
22 - Stratford | Stratford
$499,900.00
Listed about 7 hours ago
- 3 bed
- 2 bath
- 1,399 sqft
- 4 parking
- Single Family
Open House
Property history
- Now
- Listed on Oct 16, 2024
Listed for $499,900.00
0 days on market
Location & area
Schools nearby
Home Details
- Description
- This charming 1.5 storey home in a mature, quiet neighborhood is perfect for downsizers or first-time homebuyers. The cozy front office offers a great space for working from home, while the updated kitchen with quartz countertops provides a modern touch. The living and dining areas are open and inviting, great for everyday living. The main floor also features a principal bedroom and a 4-piece bathroom for added convenience. Upstairs, you'll find two comfortable bedrooms and a handy 2-piece bathroom. The finished basement includes a rec room and a bonus room, perfect for extra storage, hobbies, or another office space. Situated on a large, fenced lot with a deck, the backyard is ideal for relaxing, gardening, or enjoying outdoor activities. This home offers a balance of simplicity, practicality and affordability, making it a great choice for those looking to settle in a well-established community. (id:39198)
- Additional media
- https://youriguide.com/395_nelson_st_stratford_on/
- Property taxes
- $3,222.11 per year / $268.51 per month
- Basement
- Partially finished, Full
- Year build
- 1947
- Type
- Single Family
- Bedrooms
- 3
- Bathrooms
- 2
- Parking spots
- 4 Total
- Floor
- -
- Balcony
- -
- Pool
- -
- External material
- Vinyl siding
- Roof type
- -
- Lot frontage
- -
- Lot depth
- -
- Heating
- Forced air, Natural gas
- Fire place(s)
- -
- Basement
- Utility room
- 22'6'' x 10'3''
- Cold room
- 9'2'' x 8'3''
- Other
- 10'7'' x 13'9''
- Recreation room
- 11'8'' x 13'9''
- Second level
- 2pc Bathroom
- 0’0” x 0’0”
- Bedroom
- 11'4'' x 10'9''
- Bedroom
- 11'6'' x 9'11''
- Main level
- 4pc Bathroom
- 0’0” x 0’0”
- Primary Bedroom
- 19'9'' x 8'7''
- Kitchen
- 16'10'' x 9'8''
- Living room
- 11'6'' x 10'0''
- Dining room
- 11'6'' x 14'5''
- Office
- 4'10'' x 10'8''
Listing Brokerage
- MLS® Listing
- 40659631
- Brokerage
- Home and Company Real Estate Corp Brokerage
Similar homes for sale
These homes have similar price range, details and proximity to 395 NELSON



