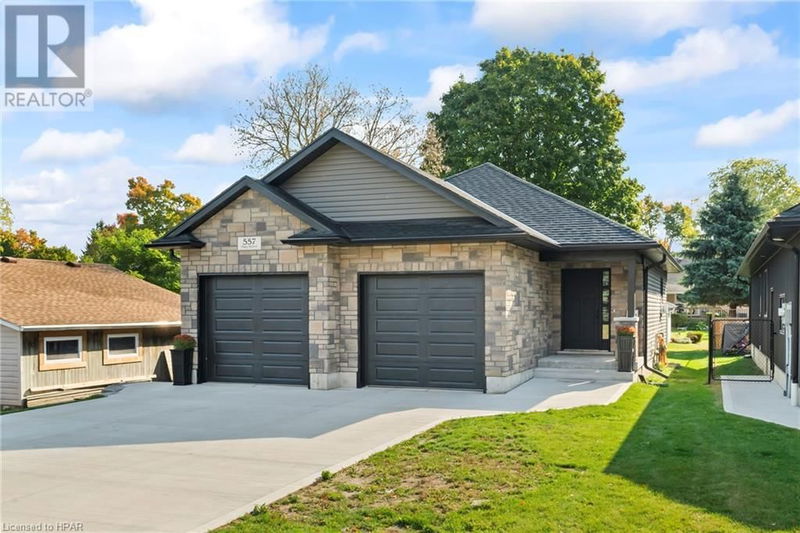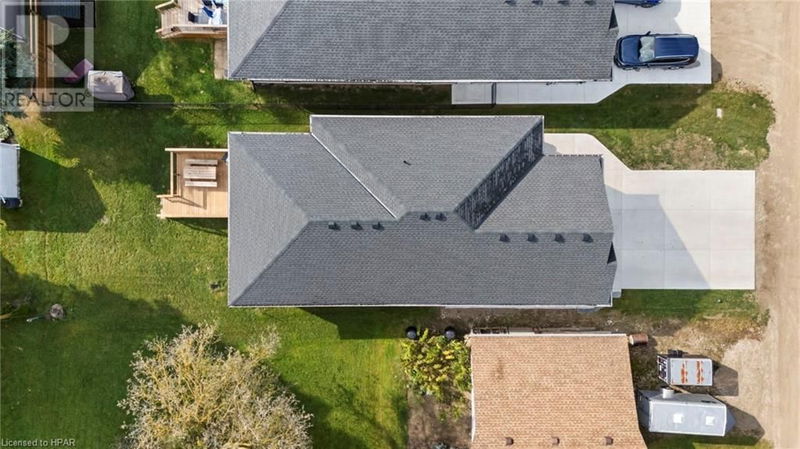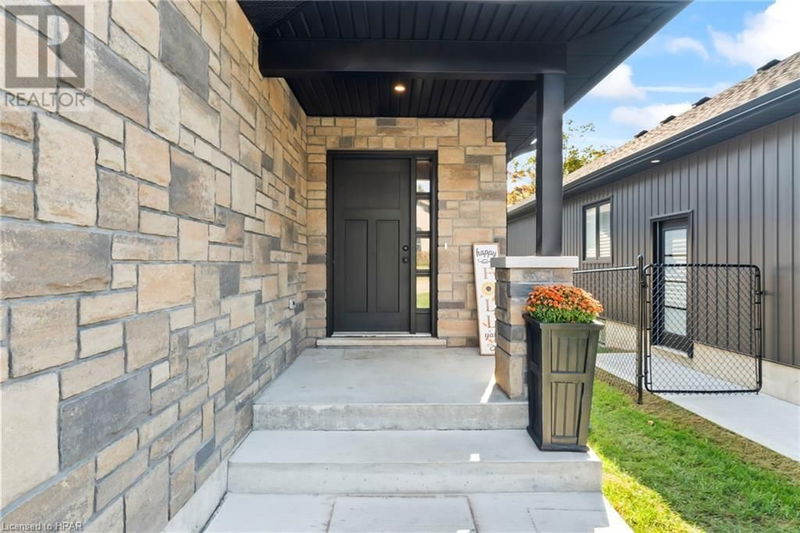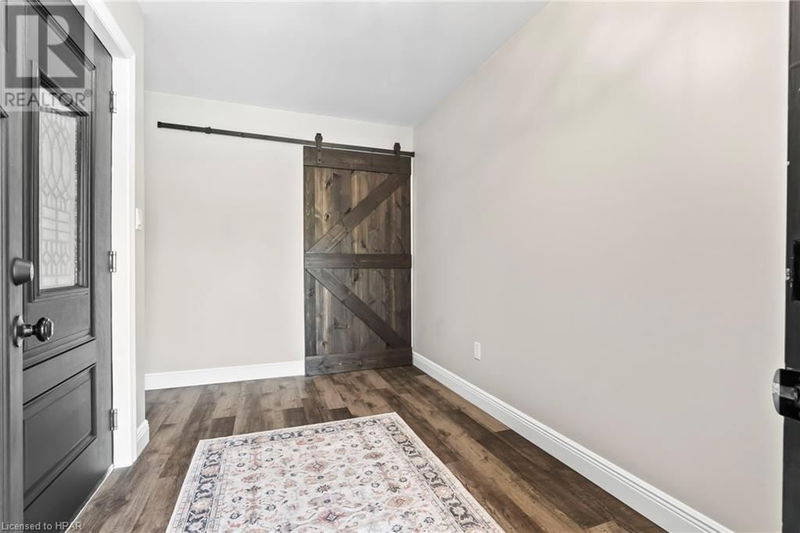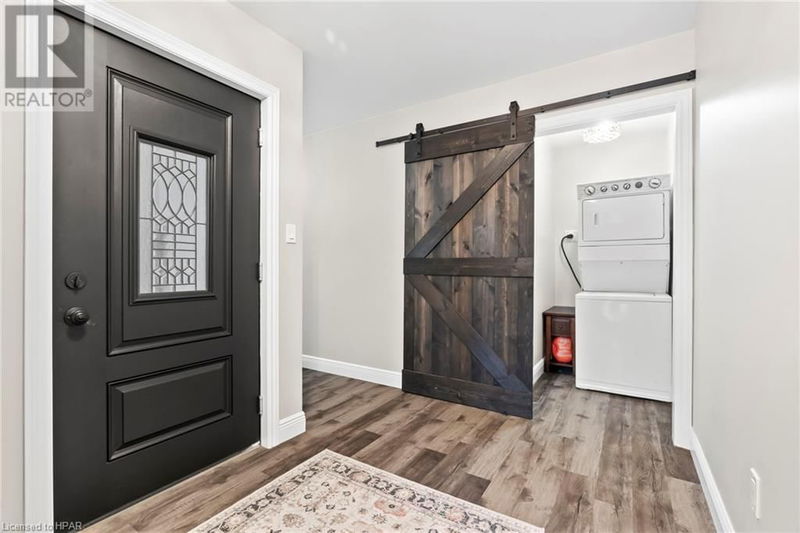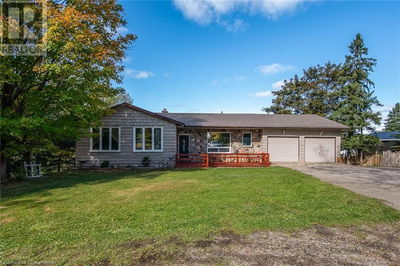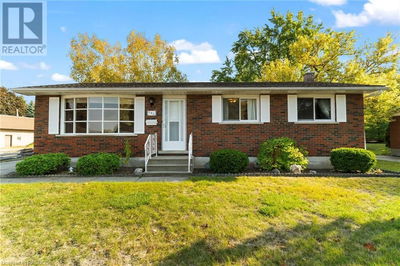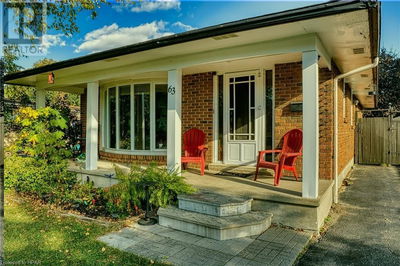557 MARY
Brussels | Brussels
$649,900.00
Listed 1 day ago
- 3 bed
- 2 bath
- 2,600 sqft
- 6 parking
- Single Family
Property history
- Now
- Listed on Oct 15, 2024
Listed for $649,900.00
1 day on market
Location & area
Schools nearby
Home Details
- Description
- If you crave small town living but love the look and feel of a new home while also adding potential income then look no further! The curb appeal of 557 Mary St instantly grabs your attention with stunning stone front, concrete driveway and double car garage. The main floor unit is finished with a modern design featuring main floor laundry, open concept kitchen, stylish floor to ceiling fireplace, four piece bathroom, and 3 bedrooms all with well sized closets. The main floor also boasts glass sliders from your main living space out to a massive back deck perfect for entertaining and relaxing. The Lower Unit has its own separate entrance, hydro meter and is finished with gorgeous modern design completed with 2 bedrooms, ample kitchen cabinetry, laundry, 4 pc bath and is pouring with natural light. Enjoy beach days on Lake Huron, a short 30 minute drive away and enjoy the convenience Brussels offers from groceries, gas, shopping, dining, parks, the Maitland River and more while also being an hour to Kitchener/Waterloo and London. Here is your opportunity to have the luxury of owning a newer home, supplement your income with an accessory apartment or finally have space for the whole family to enjoy and escape to. Call Your REALTOR® Today To View What Could Be Your New Home at 557 Mary St, Brussels. (id:39198)
- Additional media
- -
- Property taxes
- $3,734.34 per year / $311.20 per month
- Basement
- Finished, Full
- Year build
- 2023
- Type
- Single Family
- Bedrooms
- 3 + 2
- Bathrooms
- 2
- Parking spots
- 6 Total
- Floor
- -
- Balcony
- -
- Pool
- -
- External material
- Stone | Vinyl siding
- Roof type
- -
- Lot frontage
- -
- Lot depth
- -
- Heating
- Forced air, Natural gas
- Fire place(s)
- 1
- Basement
- Living room
- 16'0'' x 14'4''
- 4pc Bathroom
- 0’0” x 0’0”
- Bedroom
- 9'10'' x 11'1''
- Bedroom
- 9'10'' x 11'5''
- Kitchen/Dining room
- 16'0'' x 13'4''
- Main level
- Living room
- 16'0'' x 14'4''
- Kitchen/Dining room
- 11'11'' x 18'3''
- 4pc Bathroom
- 0’0” x 0’0”
- Bedroom
- 12'9'' x 10'9''
- Bedroom
- 12'1'' x 9'5''
- Laundry room
- 0’0” x 0’0”
- Bedroom
- 12'1'' x 9'5''
Listing Brokerage
- MLS® Listing
- 40661981
- Brokerage
- Royal LePage Heartland Realty (Wingham) Brokerage
Similar homes for sale
These homes have similar price range, details and proximity to 557 MARY
