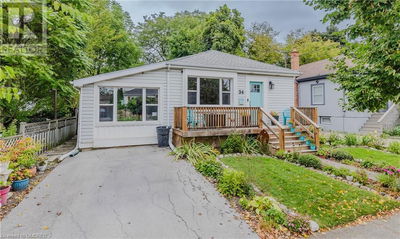27 ANDREW
562 - Hurricane/Merrittville | Thorold
$797,900.00
Listed about 4 hours ago
- 2 bed
- 3 bath
- 1,317 sqft
- 3 parking
- Single Family
Property history
- Now
- Listed on Oct 8, 2024
Listed for $797,900.00
0 days on market
Location & area
Schools nearby
Home Details
- Description
- Welcome to this stunning bungalow townhome located in the highly sought-after Merritt Meadows subdivision. From the moment you step inside, you'll be captivated by the open view that extends to the lush, fenced backyard. This home offers the perfect balance of comfort and style. At the front of the home, you'll find a cozy second bedroom and main floor laundry for added convenience. The open concept kitchen, dining, and living room features a gas fireplace, a center island with a breakfast bar, and plenty of space for entertaining. The primary bedroom boasts serene views of the backyard, a spacious walk-in closet, and a private 3-piece ensuite. Enjoy your morning coffee in the private Aztec Sunroom with custom blinds, creating the perfect space to relax. The fully finished lower level offers a large rec room/games room, an additional bedroom, and a 3-piece bathroom, perfect for guests or additional living space. This home also features an interlocking 2-car driveway and an attached 1-car garage for all your parking needs. Situated close to the 406 and all local amenities, this property combines modern living with the convenience of a prime location. Don’t miss the opportunity to make this beautiful townhome yours! (id:39198)
- Additional media
- https://youtu.be/0EN3gufx7S4
- Property taxes
- $4,338.46 per year / $361.54 per month
- Basement
- Finished, Full
- Year build
- 2017
- Type
- Single Family
- Bedrooms
- 2 + 1
- Bathrooms
- 3
- Parking spots
- 3 Total
- Floor
- -
- Balcony
- -
- Pool
- -
- External material
- Stone | Vinyl siding | Brick Veneer
- Roof type
- -
- Lot frontage
- -
- Lot depth
- -
- Heating
- Forced air, Natural gas
- Fire place(s)
- 1
- Lower level
- Utility room
- 21'6'' x 13'3''
- 3pc Bathroom
- 0’0” x 0’0”
- Recreation room
- 36'2'' x 24'1''
- Bedroom
- 17'1'' x 6'8''
- Main level
- Sunroom
- 10' x 11'6''
- Full bathroom
- 0’0” x 0’0”
- Primary Bedroom
- 13'3'' x 11'4''
- Living room/Dining room
- 21'1'' x 13'2''
- Kitchen
- 11'0'' x 11'0''
- Laundry room
- 0’0” x 0’0”
- 4pc Bathroom
- 0’0” x 0’0”
- Bedroom
- 11'10'' x 9'0''
- Foyer
- 0’0” x 0’0”
Listing Brokerage
- MLS® Listing
- 40659671
- Brokerage
- Royal LePage NRC Realty
Similar homes for sale
These homes have similar price range, details and proximity to 27 ANDREW




