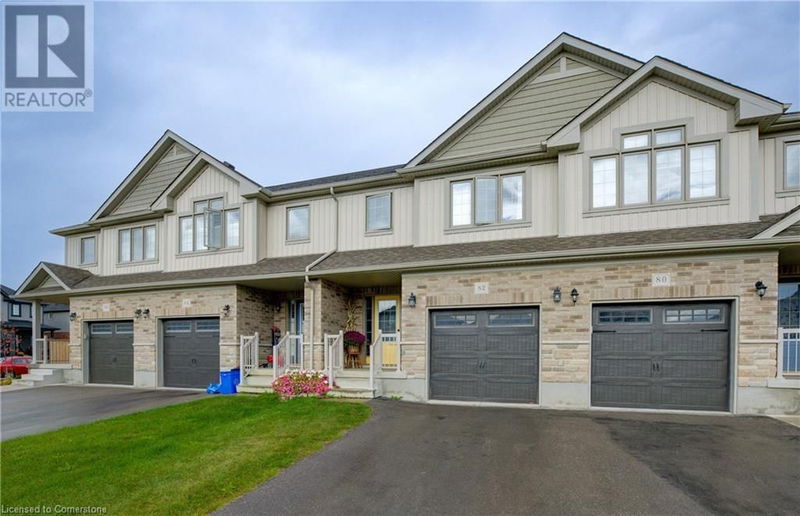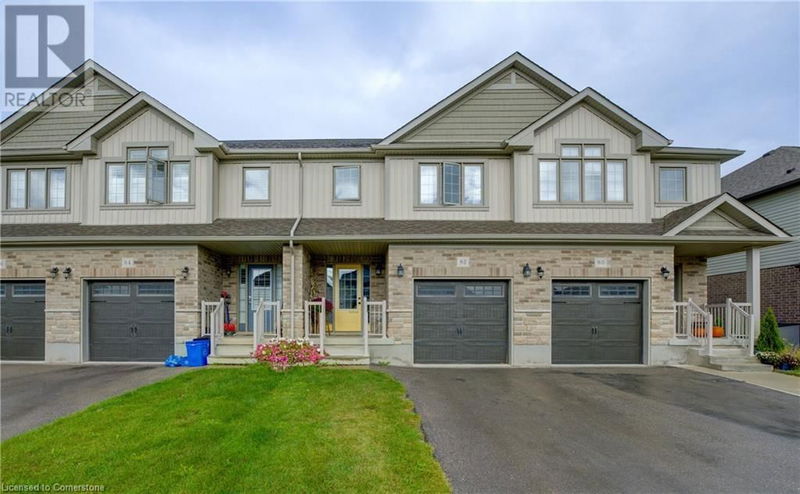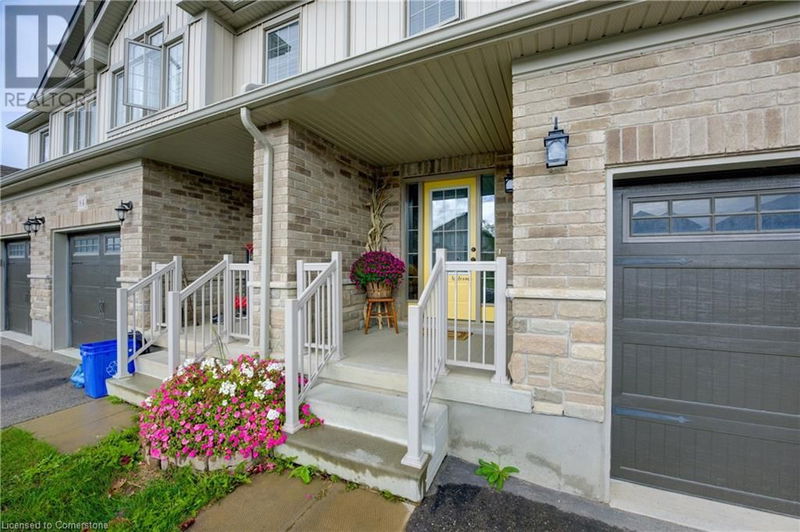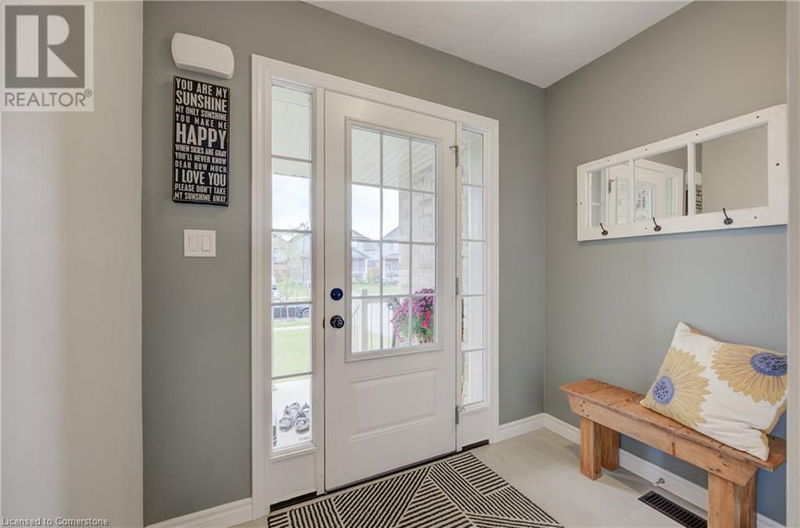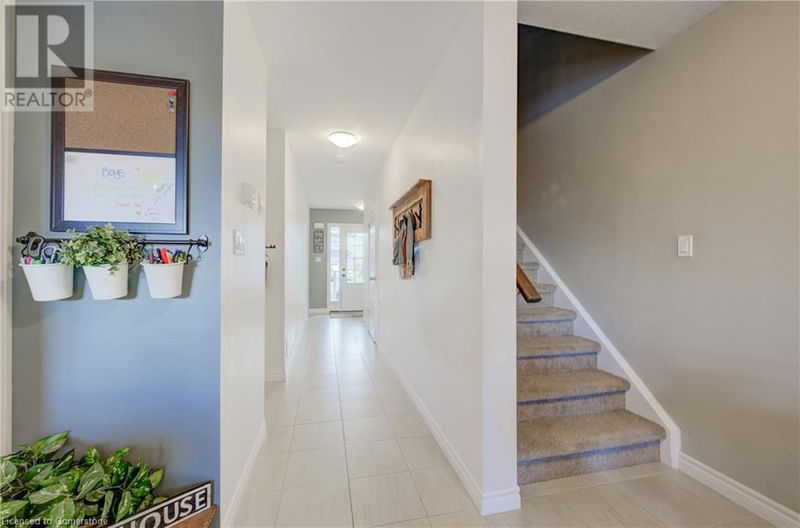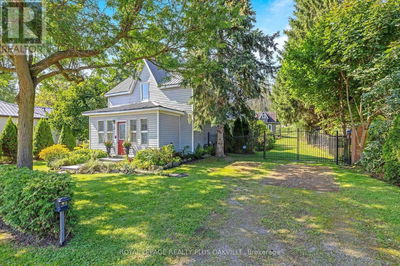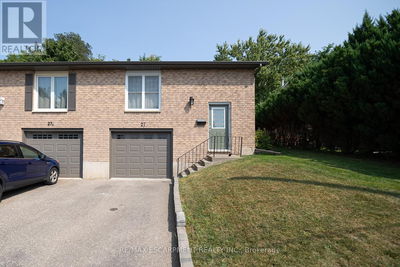82 MIRANDA
550 - Elmira | Elmira
$600,000.00
Listed about 7 hours ago
- 3 bed
- 3 bath
- 2,165 sqft
- 2 parking
- Single Family
Open House
Property history
- Now
- Listed on Oct 9, 2024
Listed for $600,000.00
0 days on market
Location & area
Schools nearby
Home Details
- Description
- Discover this newly built 3-bedroom, 2.5-bathroom row townhome located at 82 Miranda Path in the peaceful town of Elmira. Nestled on a tranquil street and just minutes from a great public school, this home offers both convenience and peace of mind for families. The open-concept main floor is bright and airy, featuring large windows that fill the space with natural light. The modern kitchen is equipped with sleek granite countertops, perfect for meal prep and entertaining. Upstairs, the spacious primary bedroom boasts a private ensuite and plush carpeting, providing a comfortable retreat. Enjoy the fully finished basement for extra living space or entertainment. Outside, the fully fenced backyard includes a deck and pergola—ideal for relaxing or hosting gatherings. This move-in-ready home offers modern living in a serene location. Don’t miss out—schedule a private showing today! (id:39198)
- Additional media
- https://youriguide.com/82_miranda_path_elmira_on/
- Property taxes
- $3,370.00 per year / $280.83 per month
- Basement
- Finished, Full
- Year build
- 2019
- Type
- Single Family
- Bedrooms
- 3
- Bathrooms
- 3
- Parking spots
- 2 Total
- Floor
- -
- Balcony
- -
- Pool
- -
- External material
- Brick | Vinyl siding
- Roof type
- -
- Lot frontage
- -
- Lot depth
- -
- Heating
- Natural gas
- Fire place(s)
- -
- Basement
- Utility room
- 6'11'' x 10'0''
- Storage
- 19'11'' x 7'7''
- Recreation room
- 20'2'' x 17'11''
- Den
- 10'4'' x 9'9''
- Second level
- Primary Bedroom
- 15'2'' x 10'8''
- Bedroom
- 13'10'' x 9'3''
- Bedroom
- 14'1'' x 9'2''
- 4pc Bathroom
- 7'9'' x 6'7''
- 3pc Bathroom
- 8'2'' x 7'8''
- Main level
- Living room
- 10'11'' x 18'9''
- Kitchen
- 8'4'' x 11'2''
- Other
- 20'5'' x 10'5''
- Dining room
- 8'9'' x 7'7''
- 2pc Bathroom
- 5'8'' x 5'9''
Listing Brokerage
- MLS® Listing
- 40659911
- Brokerage
- KELLER WILLIAMS INNOVATION REALTY
Similar homes for sale
These homes have similar price range, details and proximity to 82 MIRANDA
