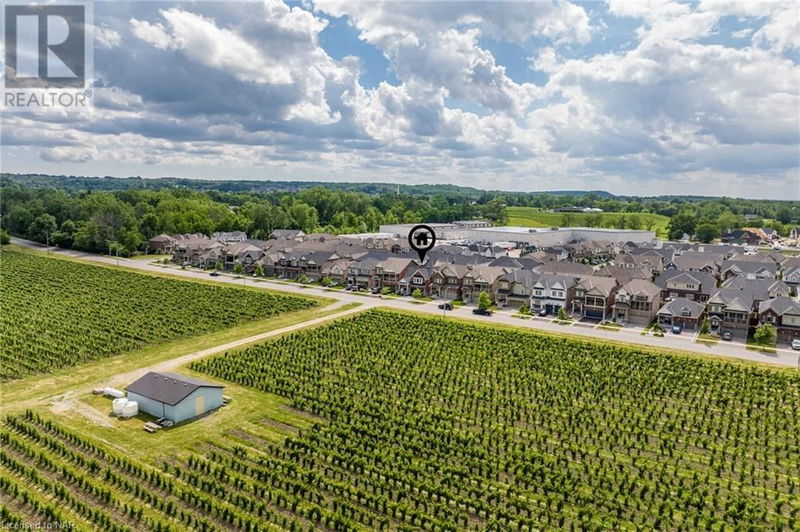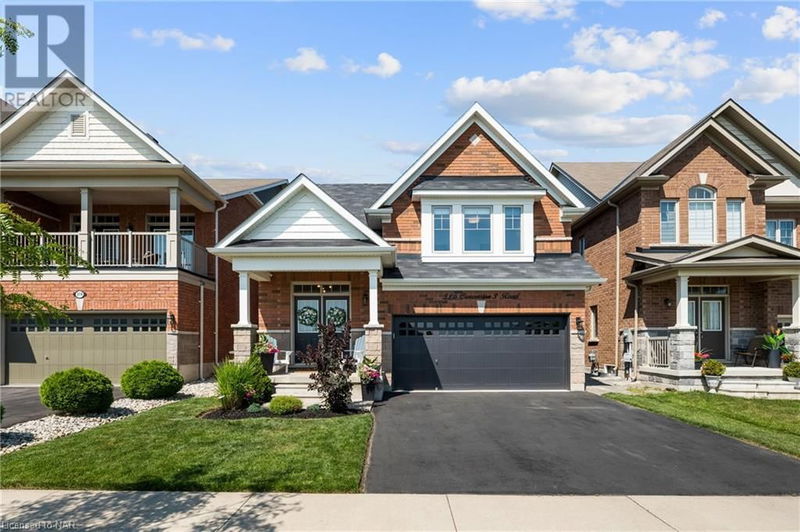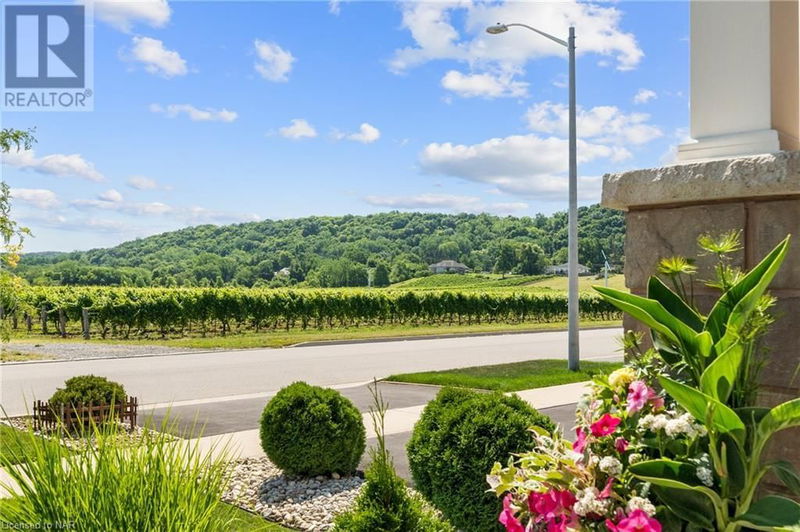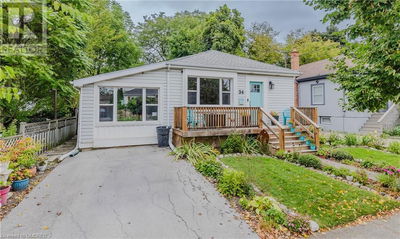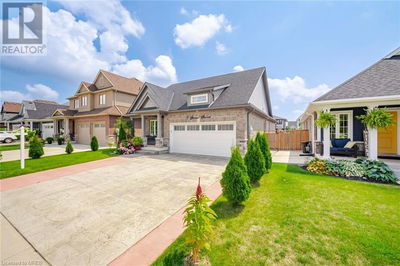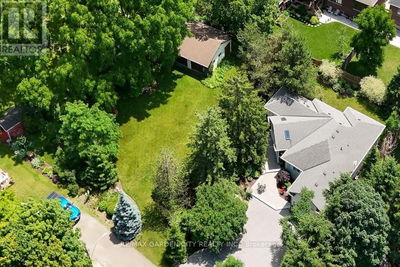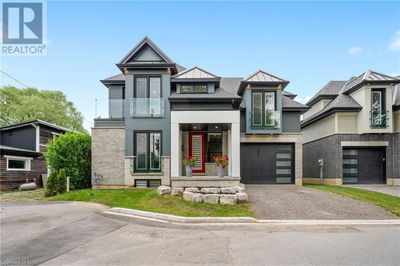316 CONCESSION 3
105 - St. Davids | Niagara-on-the-Lake
$999,900.00
Listed about 4 hours ago
- 2 bed
- 3 bath
- 1,780 sqft
- 2 parking
- Single Family
Property history
- Now
- Listed on Oct 8, 2024
Listed for $999,900.00
0 days on market
Location & area
Schools nearby
Home Details
- Description
- Welcome to 316 Concession 3 Road, move in and live your Niagara-on-the-Lake lifestyle! This lovely home, is located directly across from the Two Sisters Vineyard and has gorgeous escarpment views and showcases major curb appeal. Built in 2016 this spacious all brick 3 bed, 3 bath, raised bungalow has 2749 SQFT of total living space and has soaring ceilings, bright oak flooring, extensive high-end finishes and design details throughout. Master suite with 3 pc ensuite & W/I closet. The completely private and spacious Master suite overlooks the vineyard. Finished lower level features large rec room which would be perfect for a media room, play space for kids workout room or office. Also located on the lower level is third bedroom w/full sized windows with ample light to fill the space throughout. The backyard oasis features a fully fenced yard and low maintenance garden with lavender, and a small apple and pear tree. Just a short stroll from your front door you can enjoy from golf courses, award-winning wineries and many walking trails. Nothing left to do but move in and enjoy. This home must be seen to be appreciated! (id:39198)
- Additional media
- -
- Property taxes
- $5,196.00 per year / $433.00 per month
- Basement
- Finished, Full
- Year build
- 2016
- Type
- Single Family
- Bedrooms
- 2 + 1
- Bathrooms
- 3
- Parking spots
- 2 Total
- Floor
- -
- Balcony
- -
- Pool
- -
- External material
- Brick | Stone
- Roof type
- -
- Lot frontage
- -
- Lot depth
- -
- Heating
- Forced air
- Fire place(s)
- 1
- Basement
- Games room
- 10'10'' x 10'0''
- Recreation room
- 10'7'' x 23'3''
- Laundry room
- 6'10'' x 10'2''
- 4pc Bathroom
- 0’0” x 0’0”
- Bedroom
- 10'6'' x 15'5''
- Main level
- 4pc Bathroom
- 0’0” x 0’0”
- Bedroom
- 10'1'' x 15'1''
- Living room
- 15'8'' x 16'11''
- Eat in kitchen
- 10'9'' x 23'11''
- Dining room
- 10'9'' x 12'9''
- Second level
- Full bathroom
- 0’0” x 0’0”
- Primary Bedroom
- 13'10'' x 16'10''
Listing Brokerage
- MLS® Listing
- 40659919
- Brokerage
- REVEL Realty Inc., Brokerage
Similar homes for sale
These homes have similar price range, details and proximity to 316 CONCESSION 3
