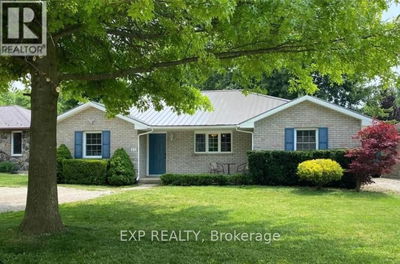1301 WILTSHIRE
Sarnia | Sarnia
$499,900.00
Listed about 3 hours ago
- 3 bed
- 2 bath
- 2,109 sqft
- 5 parking
- Single Family
Property history
- Now
- Listed on Oct 8, 2024
Listed for $499,900.00
0 days on market
Location & area
Schools nearby
Home Details
- Description
- Fantastic 4-level back-split in the Wiltshire Park area of Sarnia equipped with 4 beds, 1.5 baths, a separate entrance to the lower level and a fully fenced-in backyard with mature trees and a shed. This property is well-maintained, spacious and updated nicely. The home flows nicely with 3 bedrooms and the main bath on the 2nd level. The gorgeous kitchen with stainless steel appliances, dining room and living room complete the main floor, perfect for family time and meals. The lower level consists of a large family room with a fireplace and walk-up separate entrance, an extra good sized bedroom and a powder bathroom. The basement has an office/den, laundry and storage room. This property is close to schools, shopping, parks (Wiltshire Park is across the street) and easy access to transit and Highway 402. This is the home you have been looking for, come see it today! (id:39198)
- Additional media
- https://www.youtube.com/watch?v=jGCpzPMI9Iw
- Property taxes
- $3,177.01 per year / $264.75 per month
- Basement
- Partially finished, Full
- Year build
- 1976
- Type
- Single Family
- Bedrooms
- 3 + 1
- Bathrooms
- 2
- Parking spots
- 5 Total
- Floor
- -
- Balcony
- -
- Pool
- -
- External material
- Brick | Vinyl siding
- Roof type
- -
- Lot frontage
- -
- Lot depth
- -
- Heating
- Forced air, Natural gas
- Fire place(s)
- 1
- Basement
- Laundry room
- 8'7'' x 22'5''
- Office
- 14'4'' x 10'5''
- Lower level
- 2pc Bathroom
- 0’0” x 0’0”
- Bedroom
- 13'10'' x 9'10''
- Family room
- 16'11'' x 15'5''
- Second level
- 4pc Bathroom
- 7'0'' x 7'11''
- Bedroom
- 11'0'' x 11'5''
- Bedroom
- 8'8'' x 11'0''
- Primary Bedroom
- 14'9'' x 16'9''
- Main level
- Kitchen
- 11'10'' x 14'5''
- Dining room
- 9'5'' x 10'0''
- Living room
- 10'9'' x 19'1''
Listing Brokerage
- MLS® Listing
- 40659935
- Brokerage
- Royal LePage NRC Realty
Similar homes for sale
These homes have similar price range, details and proximity to 1301 WILTSHIRE









