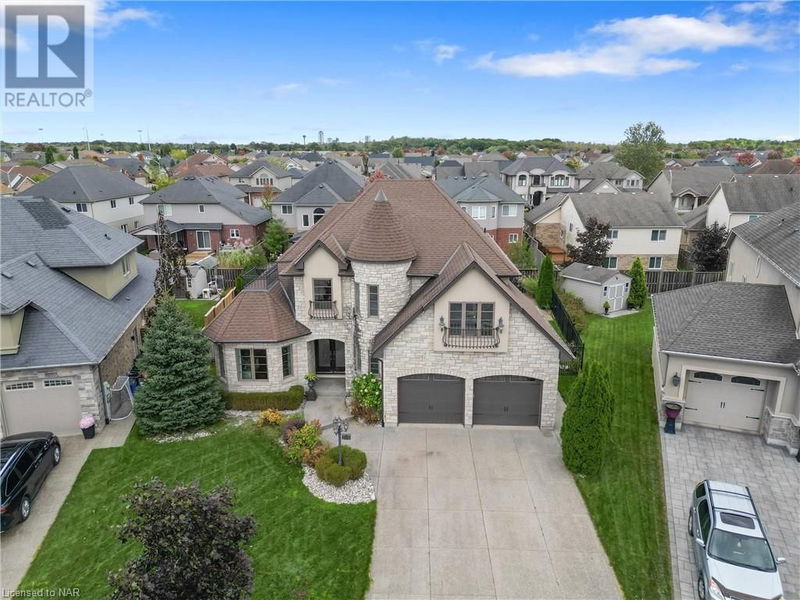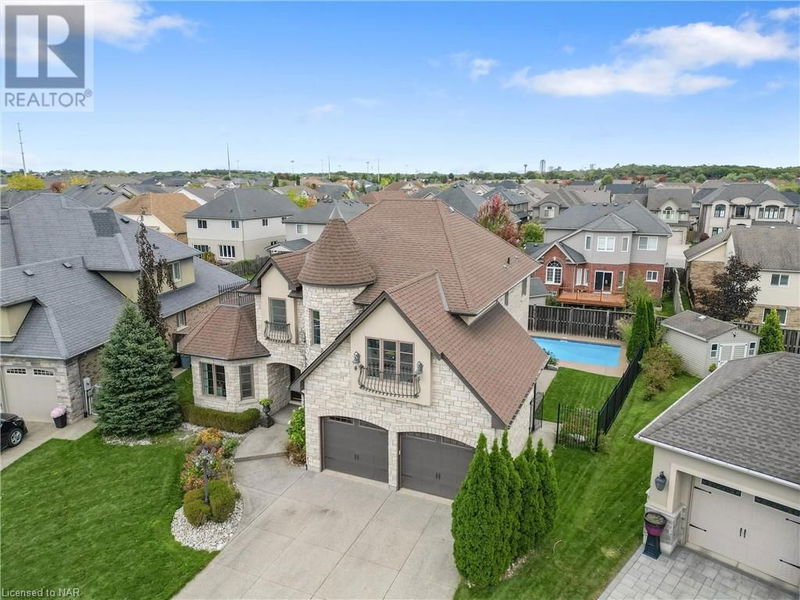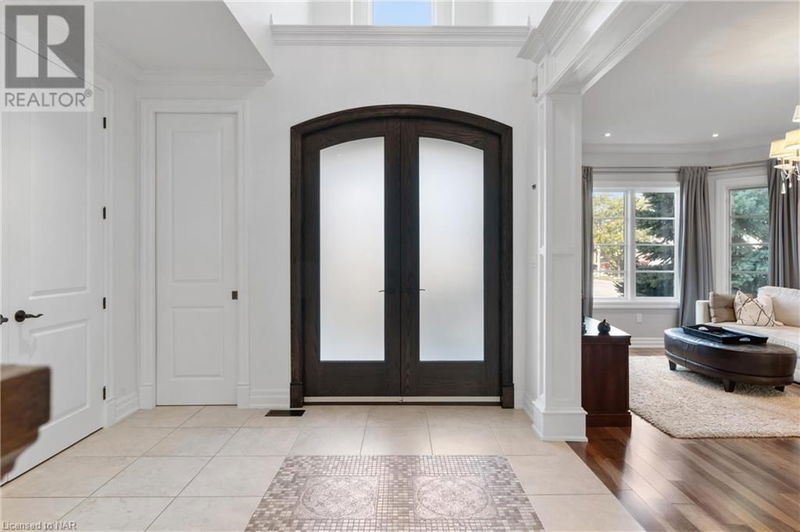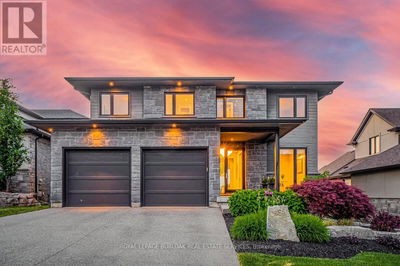8829 JOSEPH
219 - Forestview | Niagara Falls
$1,269,900.00
Listed about 7 hours ago
- 3 bed
- 4 bath
- 2,806 sqft
- 4 parking
- Single Family
Property history
- Now
- Listed on Oct 8, 2024
Listed for $1,269,900.00
0 days on market
Location & area
Schools nearby
Home Details
- Description
- Welcome to 8829 Joseph Court! This unique two-storey home with a natural stone exterior, is located on an exclusive and quiet cul-de-sac in one of the city’s most sought after neighbourhood, offering approximately 4000 square feet of refined living space. Inside, you are greeted by a beautiful staircase as you walk through the front door, opening into a light-filled family room with a gas fireplace, a chef’s kitchen featuring granite countertops, double ovens, a butler’s pantry, and a walk-in pantry. Upstairs you’ll find a spacious office loft, three large bedrooms, including a master suite with a walk-in closet and a 4-piece ensuite with a jacuzzi tub. Downstairs, you’ll find a fully finished basement that is designed for relaxation and entertainment, featuring a custom synthetic ice hockey rink, a large family room with a gas fireplace, a fourth bedroom which can also double as an office, and a 4-piece bathroom. The home is equipped with a water filtration and air purification system, a Sonos sound system, central air, central vacuum, and a heated garage. Recent updates inside the home include a new furnace (Dec 2022), a sump pump (2023), and a new washer/dryer and dishwasher (2022). As you step outside, you’ll find a beautifully landscaped backyard with a heated in-ground saltwater pool, a pool heater (2023), saltinator (2023), a pool motor (2024), a gazebo (2023), a custom stone fire pit, and an irrigation system, making it perfect for outdoor gatherings. This exceptional home is the perfect blend of sophistication, comfort, and entertainment. (id:39198)
- Additional media
- -
- Property taxes
- $8,648.93 per year / $720.74 per month
- Basement
- Finished, Full
- Year build
- 2009
- Type
- Single Family
- Bedrooms
- 3 + 1
- Bathrooms
- 4
- Parking spots
- 4 Total
- Floor
- -
- Balcony
- -
- Pool
- Inground pool
- External material
- Brick | Stone
- Roof type
- -
- Lot frontage
- -
- Lot depth
- -
- Heating
- Forced air, Natural gas
- Fire place(s)
- 2
- Basement
- Utility room
- 11'1'' x 15'1''
- Storage
- 5'2'' x 6'10''
- Storage
- 5'2'' x 12'1''
- 4pc Bathroom
- 7'0'' x 7'9''
- Bedroom
- 10'5'' x 12'8''
- Bonus Room
- 12'8'' x 24'4''
- Family room
- 11'9'' x 25'10''
- Second level
- 4pc Bathroom
- 6'3'' x 10'9''
- Bedroom
- 11'4'' x 14'3''
- Bedroom
- 10'2'' x 19'11''
- 4pc Bathroom
- 11'3'' x 12'8''
- Primary Bedroom
- 12'8'' x 21'3''
- Main level
- 2pc Bathroom
- 5'7'' x 7'10''
- Laundry room
- 7'3'' x 15'1''
- Family room
- 16'6'' x 17'2''
- Living room
- 13'2'' x 18'4''
- Dining room
- 12'8'' x 13'3''
- Kitchen
- 11'6'' x 14'5''
- Foyer
- 13'3'' x 18'7''
Listing Brokerage
- MLS® Listing
- 40659006
- Brokerage
- ROYAL LEPAGE NRC REALTY
Similar homes for sale
These homes have similar price range, details and proximity to 8829 JOSEPH









