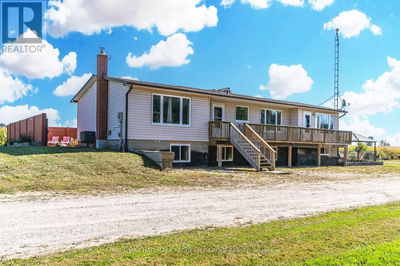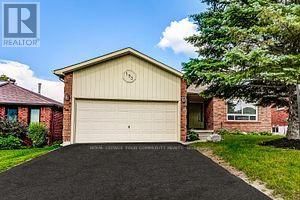15 BRISTOW
BA08 - Allandale | Barrie
$799,900.00
Listed about 4 hours ago
- 3 bed
- 3 bath
- 2,682 sqft
- 4 parking
- Single Family
Open House
Property history
- Now
- Listed on Oct 7, 2024
Listed for $799,900.00
0 days on market
Location & area
Schools nearby
Home Details
- Description
- This charming 1,250 above ground sq.ft. Raised Bungalow is located on a quiet cul-de-sac in the desirable Allandale neighborhood. Featuring 3 bedrooms, 2 bathrooms and vinyl and laminate flooring throughout. It has a fully finished basement with a Rec Room and Office. Also Features An additional 480 sq.ft. in-law suite with a private entrance, living room with a cozy gas fireplace, kitchen, bedroom, and full bathroom. Recent updates include a furnace, A/C, water tank, and water softener, all under 10 years old, along with a newer hot tub, decks and patios. The large, private fenced yard is beautifully landscaped, features lush gardens, a large cedar storage shed with a metal roof, plus two additional smaller sheds in the yard. Enjoy outdoor living with a newer generous deck with covered gazebo, and hot tub area. Conveniently close to schools, shopping a nd the Rec Centre, while surrounded by environmentally protected (EP) woodland, this property offers peace and tranquility in the heart of the city. Quick closing available. (id:39198)
- Additional media
- https://youtu.be/h6Ue9Ufr1eU
- Property taxes
- $5,183.58 per year / $431.97 per month
- Basement
- Finished, Full
- Year build
- 1988
- Type
- Single Family
- Bedrooms
- 3 + 1
- Bathrooms
- 3
- Parking spots
- 4 Total
- Floor
- -
- Balcony
- -
- Pool
- -
- External material
- Brick | Other
- Roof type
- -
- Lot frontage
- -
- Lot depth
- -
- Heating
- Forced air, Natural gas
- Fire place(s)
- 2
- Main level
- 2pc Bathroom
- 0’0” x 0’0”
- 4pc Bathroom
- 0’0” x 0’0”
- Bedroom
- 11'2'' x 10'6''
- Bedroom
- 11'3'' x 10'7''
- Primary Bedroom
- 11'9'' x 14'6''
- Living room
- 12'5'' x 14'7''
- Dining room
- 11'10'' x 9'5''
- Kitchen
- 15'2'' x 11'7''
- Lower level
- Living room
- 18'0'' x 12'0''
- Basement
- 3pc Bathroom
- 0’0” x 0’0”
- Kitchen
- 9'4'' x 10'6''
- Bedroom
- 13'5'' x 12'6''
- Recreation room
- 23'11'' x 23'11''
Listing Brokerage
- MLS® Listing
- 40659111
- Brokerage
- RE/MAX Crosstown Realty Inc. Brokerage
Similar homes for sale
These homes have similar price range, details and proximity to 15 BRISTOW









