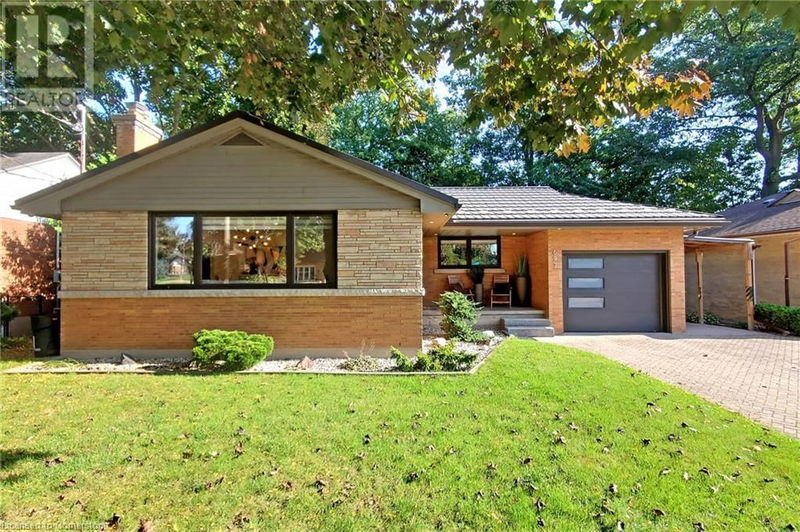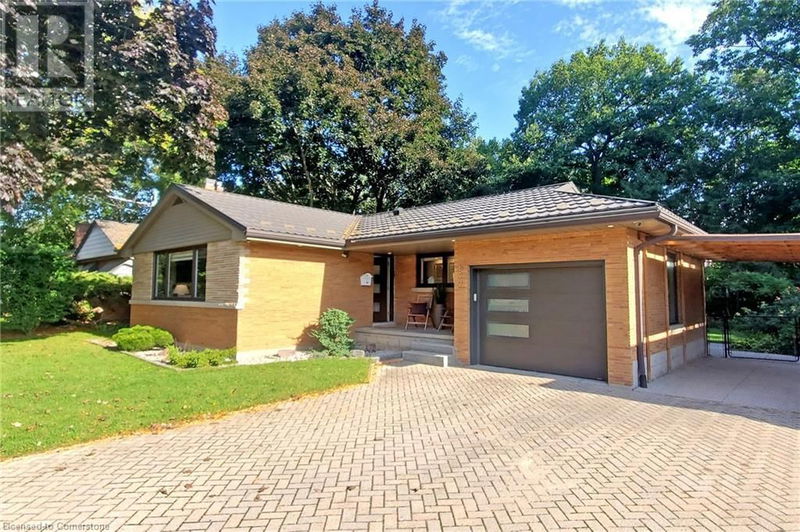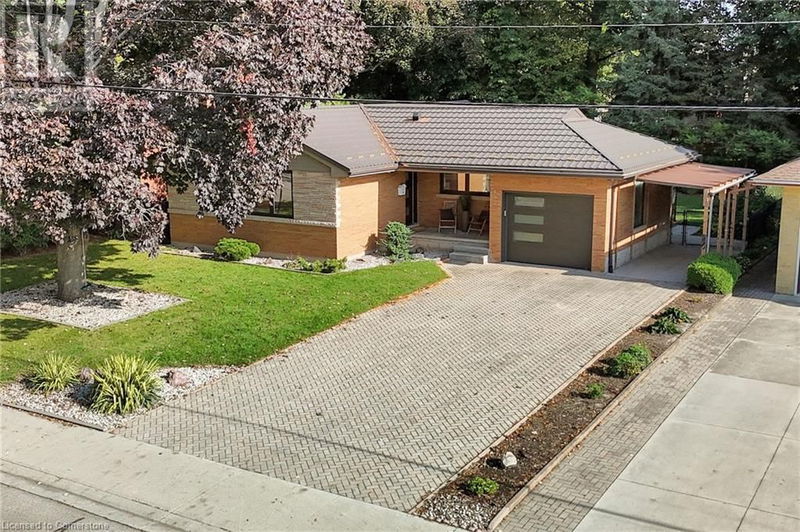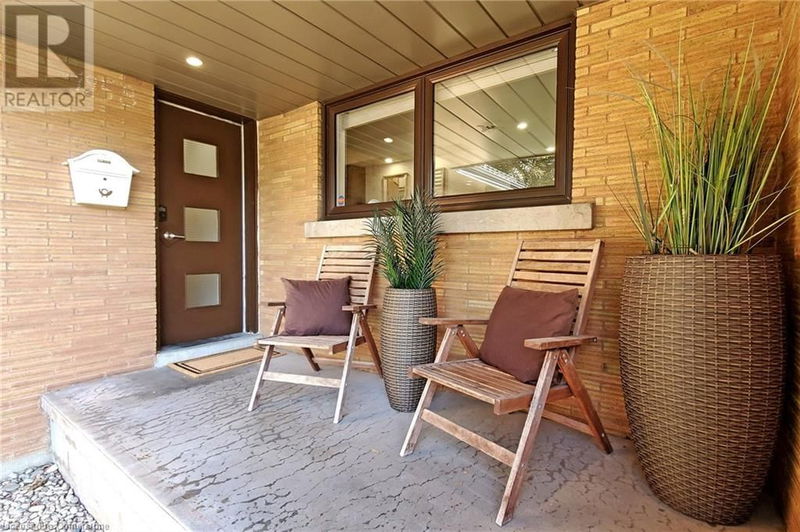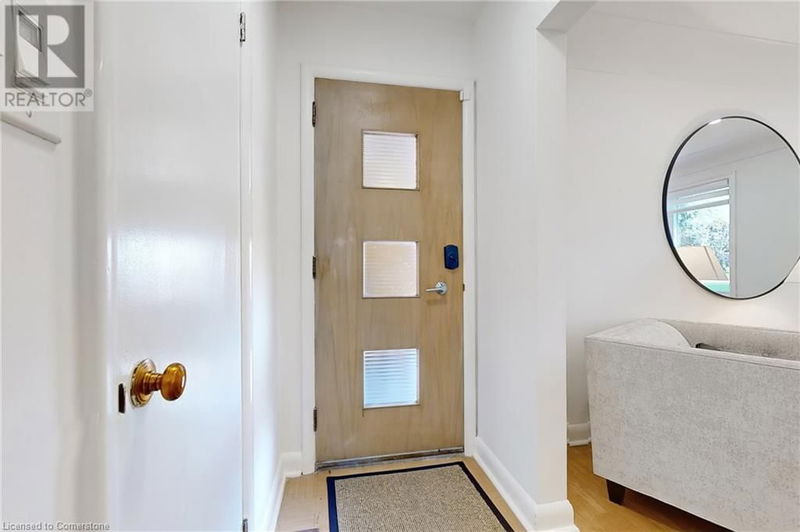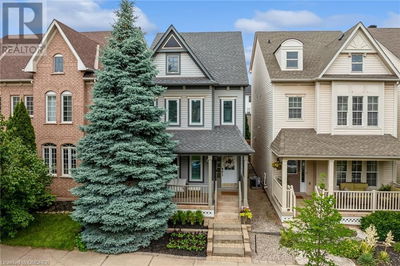697 GEORGE
312 - Central | Burlington
$1,299,900.00
Listed 4 days ago
- 3 bed
- 2 bath
- 1,261 sqft
- 5 parking
- Single Family
Open House
Property history
- Now
- Listed on Oct 7, 2024
Listed for $1,299,900.00
4 days on market
Location & area
Schools nearby
Home Details
- Description
- Welcome to 697 George Street, a beautifully maintained bungalow in the highly sought-after Central Burlington. Excellent curb appeal with a thoughtfully landscaped front and back yard, complemented by an inviting covered front porch. Inside, modern upgrades feature oak hardwood flooring and potlights throughout the main floor. Main level includes modern kitchen with stainless steel appliances and granite countertops and main floor laundry. Open concept spacious living area with a cozy fireplace, a dining area filled with natural light from large windows. Three well-sized bedrooms and a 4-piece bathroom complete the floor. Freshly painted lower level (2024) features updated windows (2024), a separate entrance, an upgraded second kitchen (with new stove, sink, and cabinets in 2024), 4th bedroom, newly updated 3-piece bathroom (2024), and large rec room, perfect for extended family or rental income. Fully fenced private yard offers beautifully arranged landscaping and a garden shed. Additional updates include an upgraded hydro service and panel (from 100A to 200A, 2024). Ideally located just minutes from the YMCA, downtown, the library, schools, and the GO train station. (id:39198)
- Additional media
- https://vimeo.com/1016469331
- Property taxes
- $5,628.00 per year / $469.00 per month
- Basement
- Finished, Full
- Year build
- 1958
- Type
- Single Family
- Bedrooms
- 3 + 1
- Bathrooms
- 2
- Parking spots
- 5 Total
- Floor
- -
- Balcony
- -
- Pool
- -
- External material
- Brick
- Roof type
- -
- Lot frontage
- -
- Lot depth
- -
- Heating
- Forced air
- Fire place(s)
- 1
- Basement
- 3pc Bathroom
- 0’0” x 0’0”
- Workshop
- 18'9'' x 20'4''
- Kitchen
- 11'6'' x 14'3''
- Bedroom
- 9'1'' x 9'11''
- Recreation room
- 20'2'' x 27'1''
- Main level
- Full bathroom
- 0’0” x 0’0”
- Bedroom
- 9'0'' x 9'5''
- Bedroom
- 10'0'' x 10'11''
- Primary Bedroom
- 10'11'' x 13'0''
- Dining room
- 9'4'' x 10'11''
- Kitchen
- 14'3'' x 18'4''
- Living room
- 11'8'' x 20'4''
Listing Brokerage
- MLS® Listing
- 40659331
- Brokerage
- RE/MAX Escarpment Realty Inc.
Similar homes for sale
These homes have similar price range, details and proximity to 697 GEORGE
