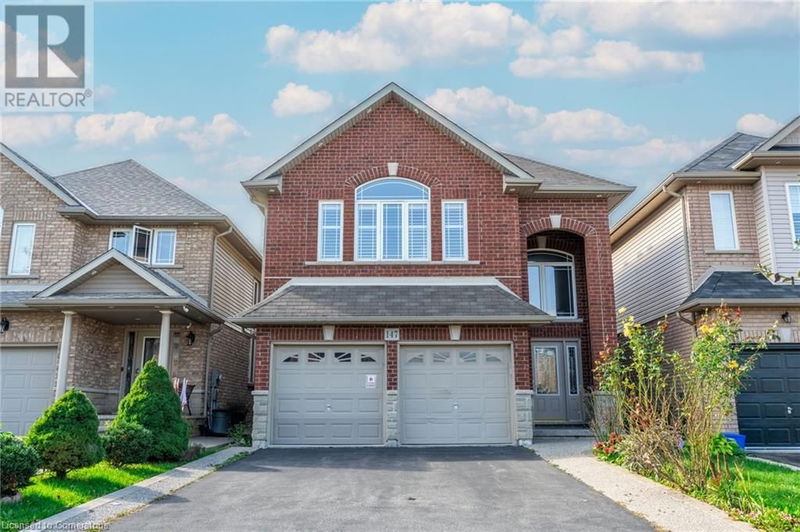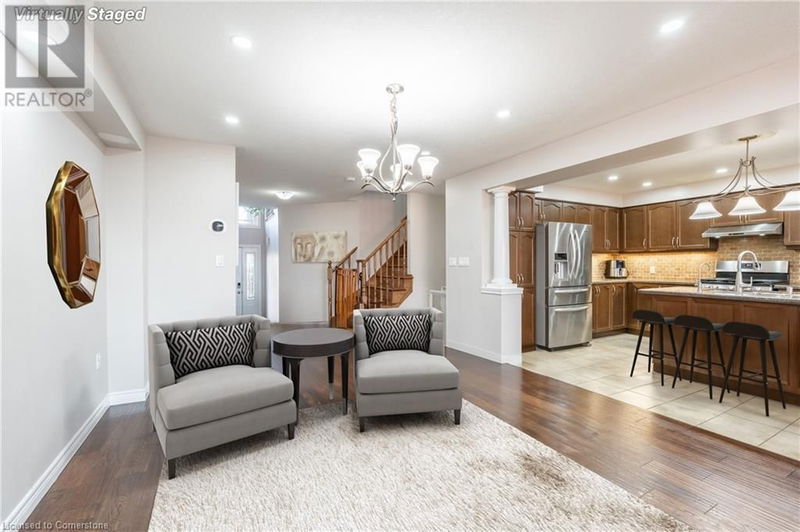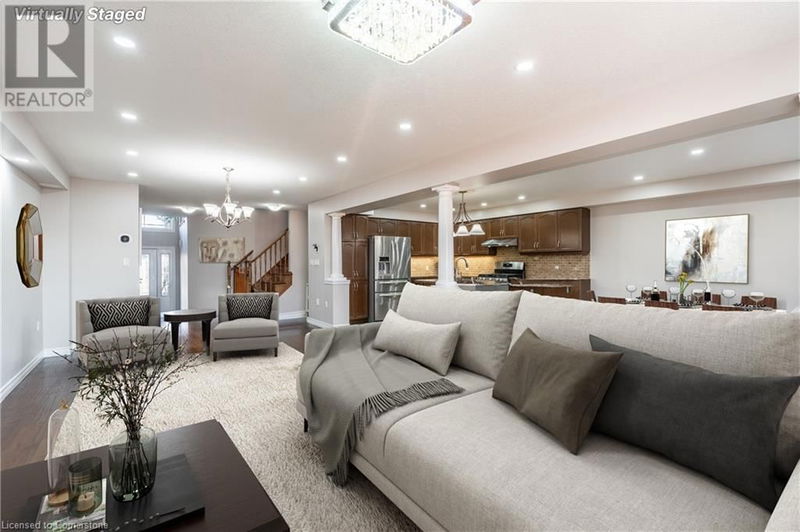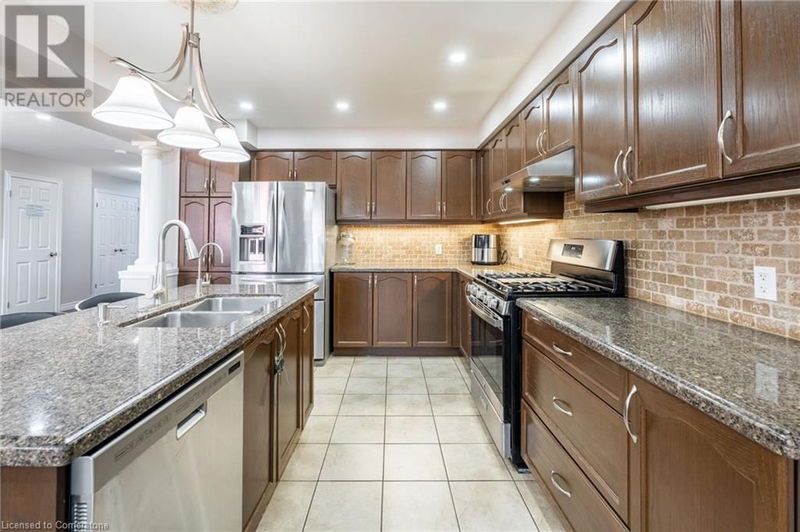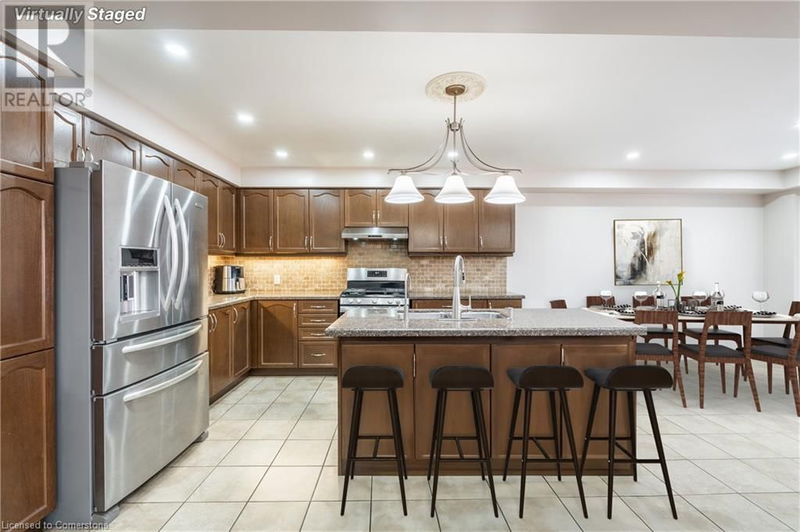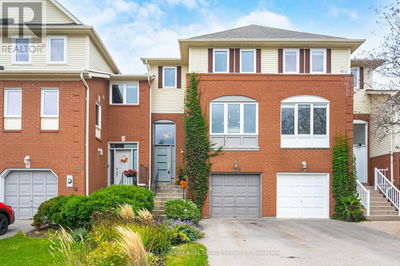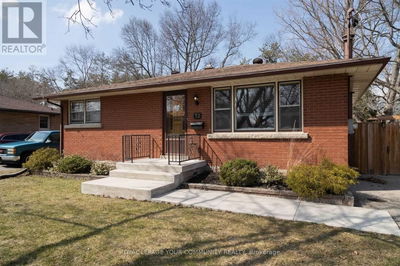147 PELECH
503 - Trinity | Hamilton
$999,900.00
Listed about 24 hours ago
- 3 bed
- 3 bath
- 2,323 sqft
- 6 parking
- Single Family
Open House
Property history
- Now
- Listed on Oct 9, 2024
Listed for $999,900.00
1 day on market
Location & area
Schools nearby
Home Details
- Description
- Welcome home to this beautiful pride of ownership two story home in Summit Park! This beautifully maintained 3-bedroom, 2.5-bath home offers stylish, family-friendly living with modern touches. The inviting driveway, framed by a decorative aggregate border, leads to the front entrance and around to the side and backyard. Inside, the open-concept main floor greets you with a spacious foyer, leading into the living and dining areas, all featuring engineered hardwood floors. The kitchen boasts a breakfast bar, cozy dinette, and garden doors to a composite deck with pergola, ideal for outdoor gatherings. The patio has an aggregate finish and a gas line for summer barbecues. The private backyard overlooks serene green space. On the second floor, discover a bright great room with expansive windows, perfect for entertaining or as a home office. Just a few steps up, three generously sized bedrooms await, including the primary with a sleek glass shower ensuite. The finished lower level includes a large family room, a versatile den or home office. Conveniently located highway access ,QEW Niagara/Toronto with Lincoln Alexander Parkway. Book your appointment today! (id:39198)
- Additional media
- -
- Property taxes
- $6,041.00 per year / $503.42 per month
- Basement
- Partially finished, Full
- Year build
- -
- Type
- Single Family
- Bedrooms
- 3
- Bathrooms
- 3
- Parking spots
- 6 Total
- Floor
- -
- Balcony
- -
- Pool
- -
- External material
- Brick | Stone | Vinyl siding
- Roof type
- -
- Lot frontage
- -
- Lot depth
- -
- Heating
- Forced air, Natural gas
- Fire place(s)
- -
- Basement
- Bonus Room
- 0’0” x 0’0”
- Utility room
- 0’0” x 0’0”
- Den
- 11'0'' x 11'0''
- Family room
- 13'0'' x 27'0''
- Second level
- 4pc Bathroom
- 0’0” x 0’0”
- Great room
- 18'0'' x 18'0''
- Bedroom
- 10'0'' x 13'0''
- Bedroom
- 11'0'' x 14'0''
- Full bathroom
- 0’0” x 0’0”
- Primary Bedroom
- 12'0'' x 19'0''
- Main level
- Laundry room
- 0’0” x 0’0”
- 2pc Bathroom
- 0’0” x 0’0”
- Dining room
- 11'0'' x 12'0''
- Kitchen
- 11'0'' x 12'0''
- Living room/Dining room
- 13'0'' x 28'0''
Listing Brokerage
- MLS® Listing
- 40660520
- Brokerage
- RE/MAX Escarpment Golfi Realty Inc.
Similar homes for sale
These homes have similar price range, details and proximity to 147 PELECH
