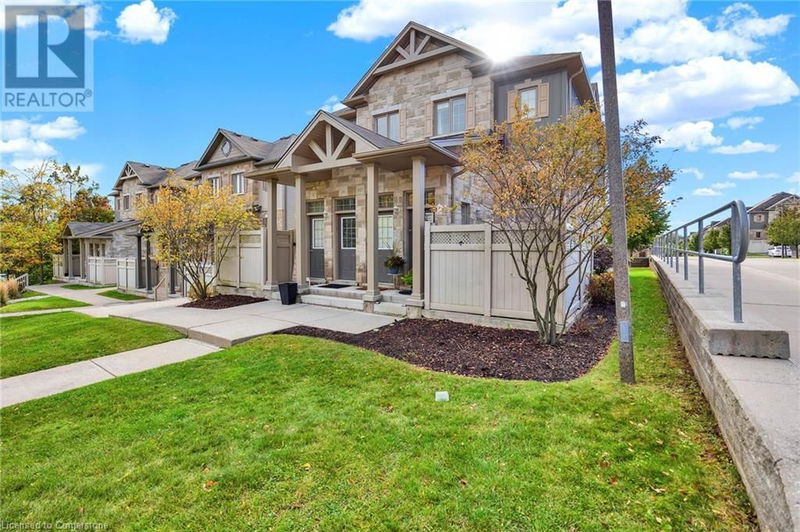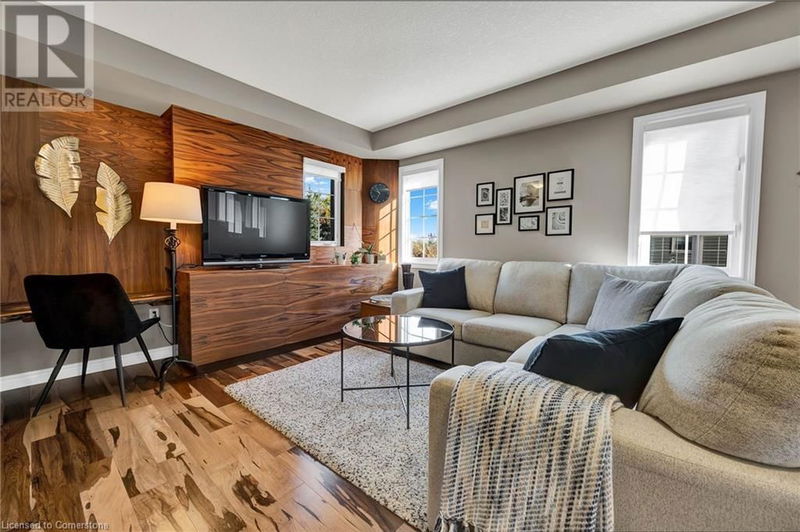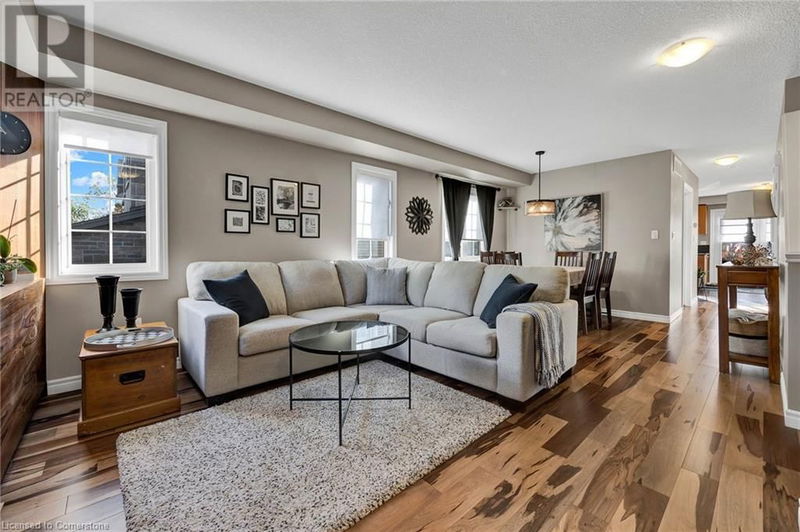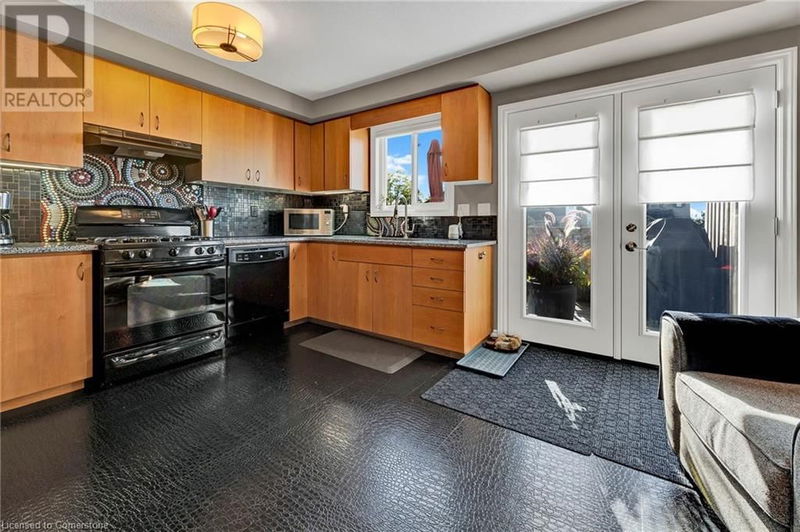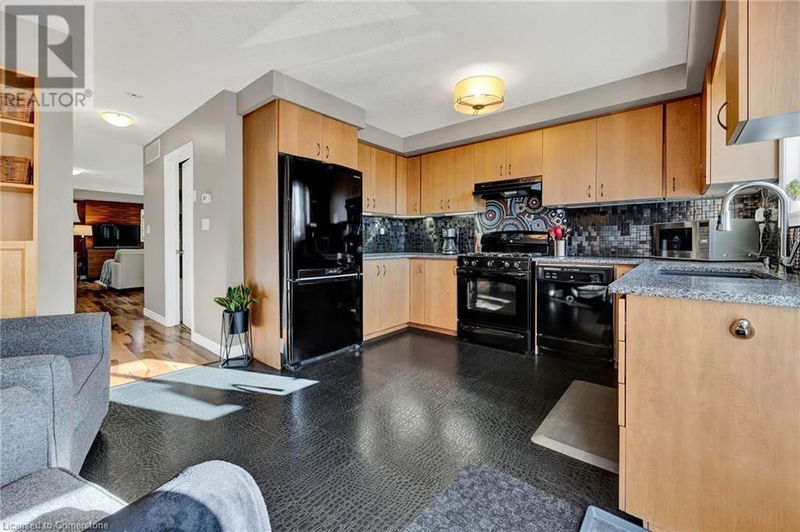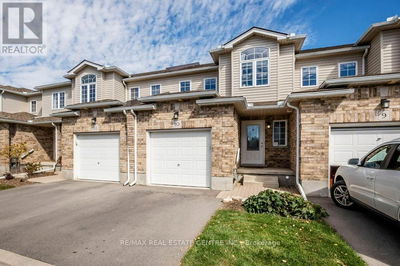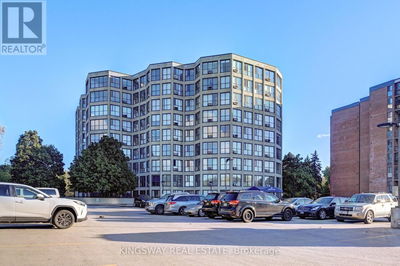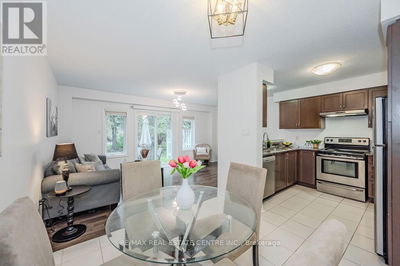927 GLASGOW
439 - Westvale | Kitchener
$649,000.00
Listed about 4 hours ago
- 3 bed
- 2 bath
- 1,491 sqft
- 1 parking
- Single Family
Property history
- Now
- Listed on Oct 10, 2024
Listed for $649,000.00
0 days on market
Location & area
Schools nearby
Home Details
- Description
- Tucked into a quiet enclave, this inviting home at 927 Glasgow St, Kitchener, offers a warm blend of character and modernity. As you step inside, you're greeted by sun-filled rooms that seem to flow effortlessly, creating a space that feels both expansive and intimate. The open layout beckons you to explore, with a kitchen designed for gathering, while large windows frame lush outdoor views, inviting nature in. A thoughtfully designed living room combines modern aesthetics with warm wooden accents, creating a stylish feature wall that perfectly frames the entertainment area. Large windows allow natural light to flood the room, highlighting the beautiful hardwood floors and providing an inviting, airy feel. The layout effortlessly blends comfort and function, making it an ideal space to relax or entertain. Main floor laundry (washer and dryer 2022) is an added convenience. Take the patio door (2022) to the private deck - perfect for relaxing or entertaining. AC only 2 years old. Located in a family-friendly neighborhood, this home provides access to nearby parks such as Monarch Woods, as well as a variety of shopping options and local schools. With public transit just steps away, commuting is effortless, making it easy to enjoy the surrounding amenities. It's more than just a house—it's a sanctuary waiting to be filled with new stories. (id:39198)
- Additional media
- https://youriguide.com/b_927_glasgow_st_kitchener_on/
- Property taxes
- $3,042.06 per year / $253.51 per month
- Condo fees
- $325.00
- Basement
- None
- Year build
- 2011
- Type
- Single Family
- Bedrooms
- 3
- Bathrooms
- 2
- Pet rules
- -
- Parking spots
- 1 Total
- Parking types
- None
- Floor
- -
- Balcony
- -
- Pool
- -
- External material
- Brick | Stone | Vinyl siding
- Roof type
- -
- Lot frontage
- -
- Lot depth
- -
- Heating
- Forced air, Natural gas
- Fire place(s)
- -
- Locker
- -
- Building amenities
- -
- Second level
- 4pc Bathroom
- 8'4'' x 8'3''
- Primary Bedroom
- 11'9'' x 12'10''
- Bedroom
- 11'0'' x 8'3''
- Bedroom
- 10'11'' x 15'1''
- Main level
- Living room
- 13'3'' x 15'1''
- Laundry room
- 8'6'' x 7'10''
- Kitchen
- 11'9'' x 15'1''
- Dining room
- 9'0'' x 11'5''
- 2pc Bathroom
- 6'6'' x 3'4''
Listing Brokerage
- MLS® Listing
- 40660686
- Brokerage
- RE/MAX TWIN CITY REALTY INC.
Similar homes for sale
These homes have similar price range, details and proximity to 927 GLASGOW
