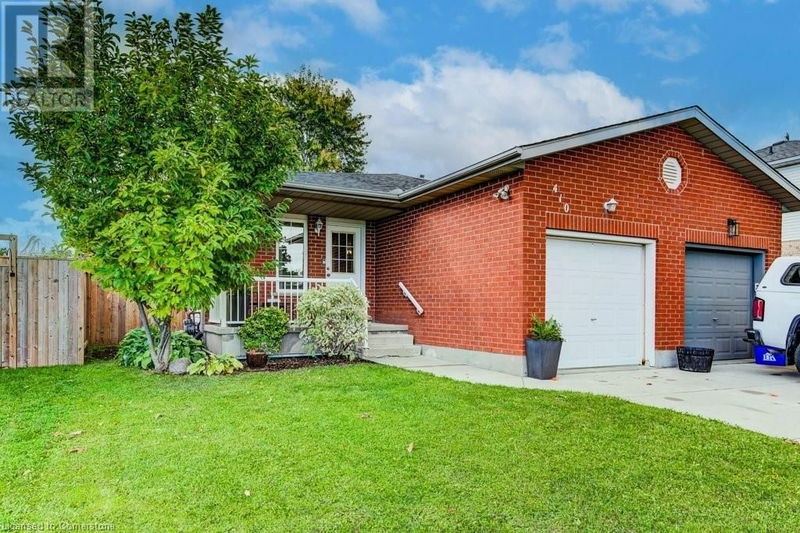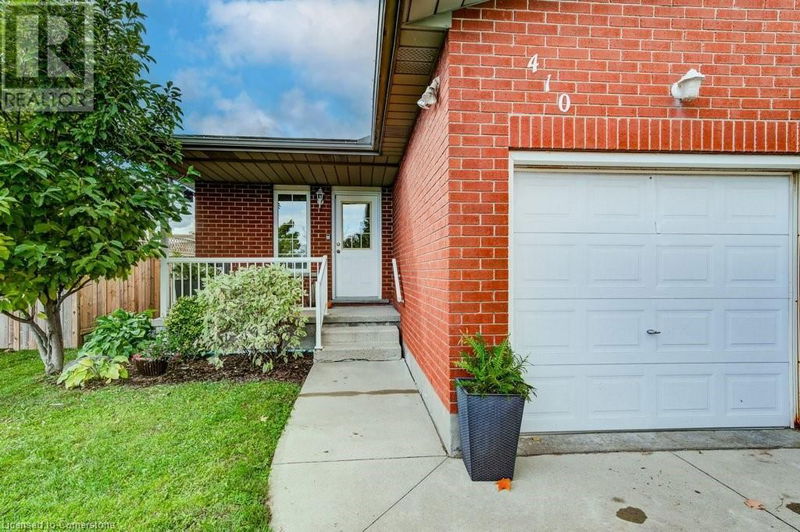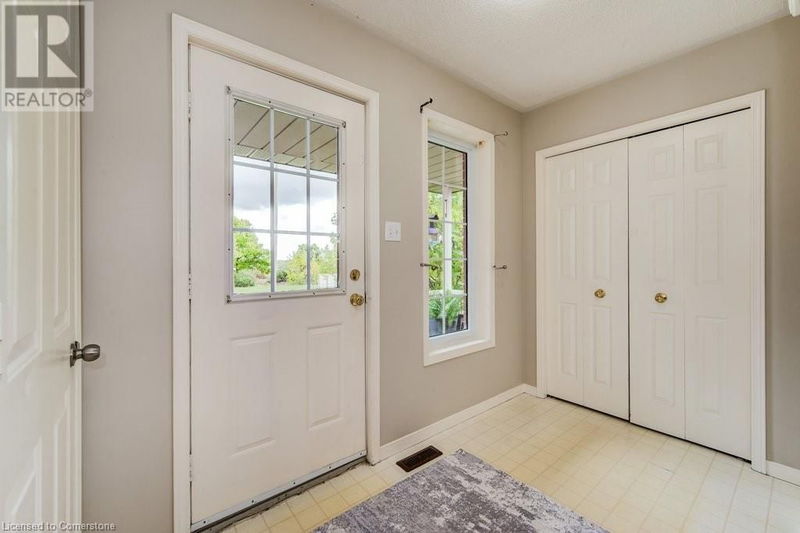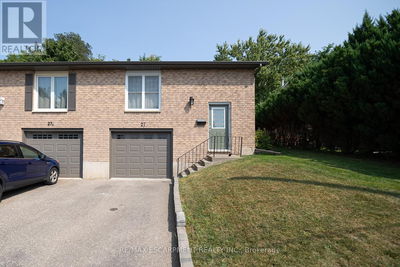410 JOSEPH
660 - New Hamburg | New Hamburg
$599,900.00
Listed about 4 hours ago
- 3 bed
- 2 bath
- 1,390 sqft
- 2 parking
- Single Family
Property history
- Now
- Listed on Oct 10, 2024
Listed for $599,900.00
0 days on market
Location & area
Schools nearby
Home Details
- Description
- Discover your perfect family home in this inviting 3 bedroom backsplit semi, situated in a charming family neighborhood, this home offers a blend of comfort and space. Enjoy the bright finished family room with large windows that fills the space with natural light. Kitchen features eating dinette area and working counter top space. Sliding doors from the main level family room lead to a large, deep lot with a fully fenced yard, perfect for kids and pets to play or create beautiful gardens. Updates include New Roof (2022), and furnace replaced in 2017. Concrete Driveway (2017) leading to a single driveway and attached single-car garage. Just a short walk to a nearby ballpark, playground, multiple schools in the community, shopping, and a variety of restaurants, making it perfect for family outings and everyday conveniences. This home offers the ideal combination of indoor and outdoor living spaces, making it a perfect choice for families looking to settle in a welcoming neighborhood. Don’t miss out on this fantastic opportunity—schedule your showing today! (id:39198)
- Additional media
- https://unbranded.youriguide.com/410_joseph_st_new_hamburg_on/
- Property taxes
- $2,961.66 per year / $246.80 per month
- Basement
- Unfinished, Full
- Year build
- 1994
- Type
- Single Family
- Bedrooms
- 3
- Bathrooms
- 2
- Parking spots
- 2 Total
- Floor
- -
- Balcony
- -
- Pool
- -
- External material
- Brick | Vinyl siding
- Roof type
- -
- Lot frontage
- -
- Lot depth
- -
- Heating
- Forced air, Natural gas
- Fire place(s)
- -
- Basement
- Laundry room
- 0’0” x 0’0”
- Utility room
- 21'6'' x 23'3''
- Lower level
- Storage
- 4'2'' x 5'11''
- 3pc Bathroom
- 0’0” x 0’0”
- Family room
- 20'11'' x 18'3''
- Second level
- 4pc Bathroom
- 0’0” x 0’0”
- Bedroom
- 7'10'' x 10'1''
- Bedroom
- 8'6'' x 14'2''
- Primary Bedroom
- 10'2'' x 14'2''
- Main level
- Dinette
- 8'0'' x 8'8''
- Kitchen
- 12'9'' x 11'0''
- Living room
- 17'2'' x 12'9''
- Foyer
- 7'1'' x 9'2''
Listing Brokerage
- MLS® Listing
- 40660753
- Brokerage
- PEAK REALTY LTD.
Similar homes for sale
These homes have similar price range, details and proximity to 410 JOSEPH









