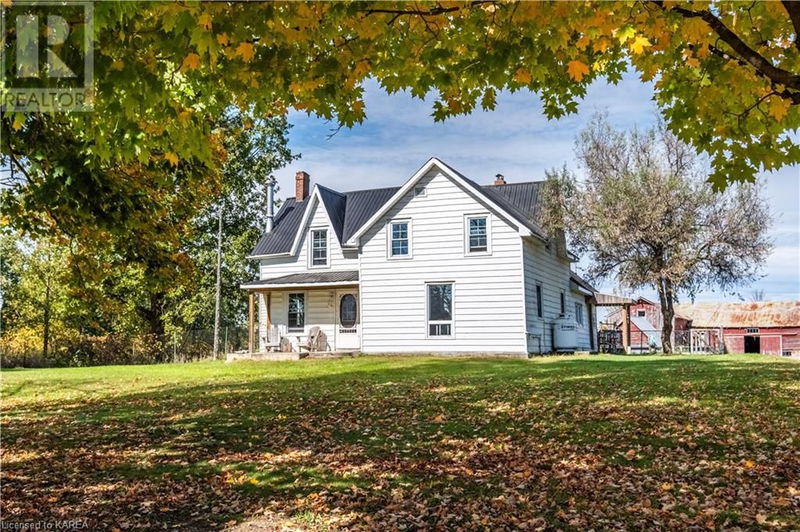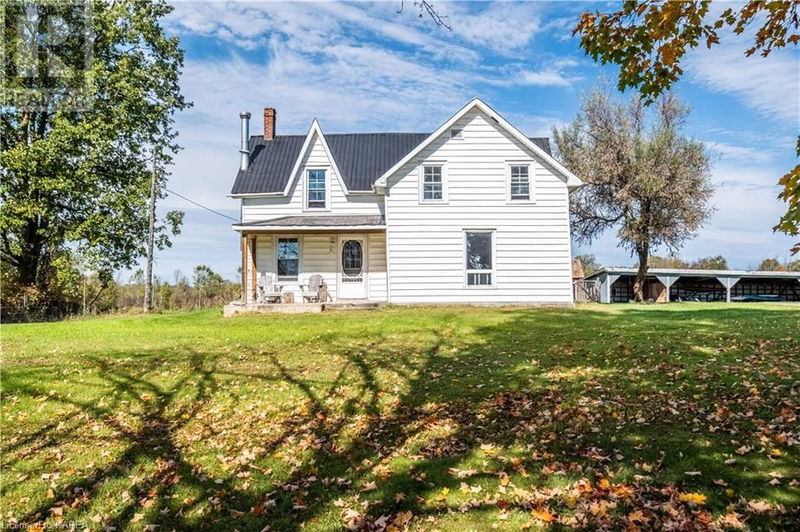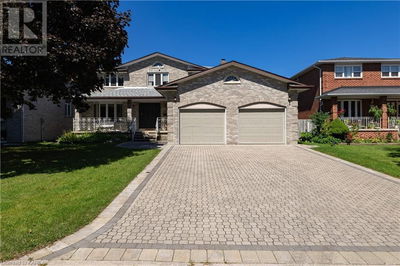299 COWDY
63 - Stone Mills | Enterprise
$729,900.00
Listed about 3 hours ago
- 4 bed
- 1 bath
- 1,935 sqft
- 7 parking
- Single Family
Property history
- Now
- Listed on Oct 8, 2024
Listed for $729,900.00
0 days on market
Location & area
Schools nearby
Home Details
- Description
- Welcome to this peaceful 3-bedroom, 1-bath farmhouse, situated on over 23 acres of picturesque land, offering a perfect blend of open pasture and wooded trails. Ideal for a hobby farm, storing outdoor toys, or simply embracing the tranquility of country living, this property comes with a spacious barn, drive shed, and detached garage, providing ample storage and workspace. The land invites you to explore its beauty, whether you enjoy walking through the woods, snowshoeing, four-wheeling, or tobogganing on well-worn trails. Wildlife enthusiasts will delight in frequent sightings of deer, coyotes, and owls, while the soothing sounds of a year-round creek add to the natural charm. Capture stunning photos of nature’s beauty throughout the seasons or relax by the creek as it winds through the property. When the weather warms, take a refreshing dip in the salt water pool or gather with friends and family for campfires under the stars. As night falls, enjoy the magic of fireflies dancing in the evening air, and on clear nights, the stargazing is unmatched. This property offers a rare combination of peace, quiet, and adventure, located in a wonderful neighborhood that offers both privacy and community. Potential opportunity to sever 2 large parcels. (7 & 8 Acre parcels) Whether you’re drawn to the joy of country living or looking for the perfect spot for outdoor recreation, this farmhouse and its expansive property provide the ideal escape. (id:39198)
- Additional media
- https://youriguide.com/299_cowdy_rd_enterprise_on/
- Property taxes
- $5,786.39 per year / $482.20 per month
- Basement
- Unfinished, Full
- Year build
- 1895
- Type
- Single Family
- Bedrooms
- 4
- Bathrooms
- 1
- Parking spots
- 7 Total
- Floor
- -
- Balcony
- -
- Pool
- Above ground pool
- External material
- Vinyl siding
- Roof type
- -
- Lot frontage
- -
- Lot depth
- -
- Heating
- Stove, Forced air, Propane
- Fire place(s)
- 1
- Second level
- Bedroom
- 14'9'' x 15'4''
- Primary Bedroom
- 19'6'' x 18'7''
- Bedroom
- 9'11'' x 9'10''
- Bedroom
- 13'9'' x 9'10''
- Main level
- Living room
- 14'11'' x 15'5''
- Laundry room
- 7'2'' x 6'11''
- Kitchen
- 16'1'' x 10'7''
- Great room
- 12'4'' x 17'0''
- Family room
- 19'6'' x 15'9''
- Dining room
- 13'4'' x 12'9''
- 4pc Bathroom
- 5'1'' x 9'11''
Listing Brokerage
- MLS® Listing
- 40660034
- Brokerage
- Century 21 Heritage Group Ltd., Brokerage
Similar homes for sale
These homes have similar price range, details and proximity to 299 COWDY









