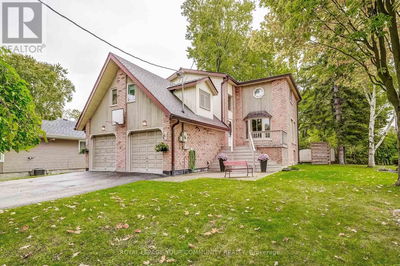2642 5TH
IN22 - Rural Innisfil | Innisfil
$2,650,000.00
Listed about 5 hours ago
- 4 bed
- 4 bath
- 3,323 sqft
- 14 parking
- Single Family
Property history
- Now
- Listed on Oct 8, 2024
Listed for $2,650,000.00
0 days on market
Location & area
Schools nearby
Home Details
- Description
- Top 5 Reasons You Will Love This Home: 1) Tranquil estate on over 13-acres allowing you to embrace serenity of this expansive property, featuring more than 300' of fencing along a newly paved road and exclusive gated driveway access 2) Versatile detached shop includes a full-size basketball court, a well-appointed office, and a stylish two bedroom apartment loft above 3) Grand family home offering five bedrooms, a luxurious primary suite, a sun-drenched sunroom adjacent to the kitchen, and an inviting wraparound porch 4) Backyard retreat with over $300,000 invested in creating your private paradise, you will enjoy a custom saltwater pool, a charming pavilion with a bathroom and changing room, a hydro pool hot tub with an automatic cover, and an irrigation system 5) Rural sanctuary with modern convenience, offering both secluded tranquility and proximity to schools, amenities, Lake Simcoe, and major highways. 3,323 fin.sq.ft. Age 38. Visit our website for more detailed information. (id:39198)
- Additional media
- https://www.youtube.com/watch?v=845NQjXp8ag
- Property taxes
- $10,000.00 per year / $833.33 per month
- Basement
- Finished, Full
- Year build
- 1986
- Type
- Single Family
- Bedrooms
- 4 + 1
- Bathrooms
- 4
- Parking spots
- 14 Total
- Floor
- -
- Balcony
- -
- Pool
- Inground pool
- External material
- Stone | Vinyl siding
- Roof type
- -
- Lot frontage
- -
- Lot depth
- -
- Heating
- Forced air, Electric, Propane
- Fire place(s)
- 2
- Basement
- Mud room
- 8'4'' x 11'2''
- 4pc Bathroom
- 0’0” x 0’0”
- Bedroom
- 12'10'' x 13'9''
- Recreation room
- 13'0'' x 31'0''
- Second level
- 5pc Bathroom
- 0’0” x 0’0”
- Bedroom
- 8'1'' x 13'5''
- Bedroom
- 7'10'' x 13'6''
- Full bathroom
- 0’0” x 0’0”
- Primary Bedroom
- 14'1'' x 33'5''
- Main level
- Laundry room
- 6'5'' x 8'1''
- 2pc Bathroom
- 0’0” x 0’0”
- Bedroom
- 10'4'' x 13'3''
- Sunroom
- 11'9'' x 16'8''
- Living room
- 13'5'' x 31'2''
- Dining room
- 10'1'' x 14'0''
- Eat in kitchen
- 13'10'' x 19'2''
Listing Brokerage
- MLS® Listing
- 40660080
- Brokerage
- Faris Team Real Estate Brokerage
Similar homes for sale
These homes have similar price range, details and proximity to 2642 5TH



