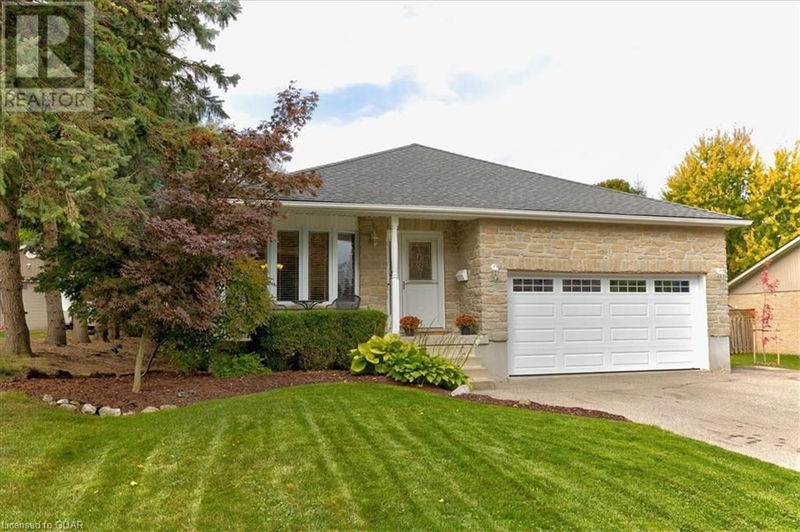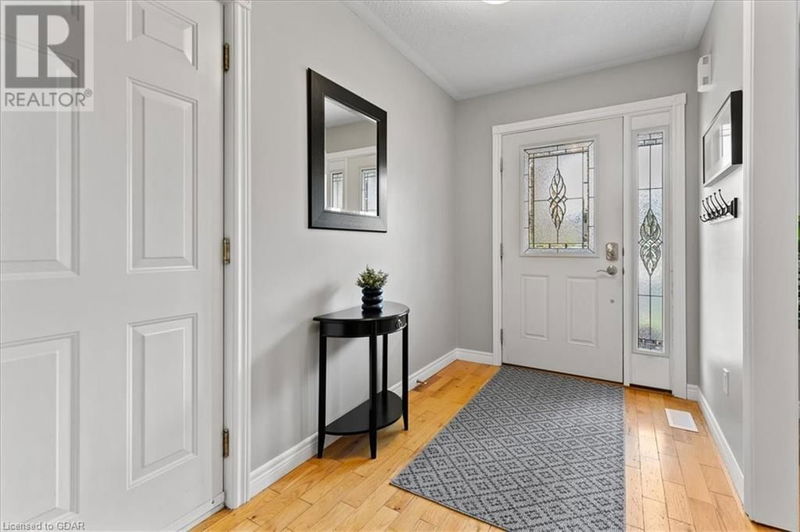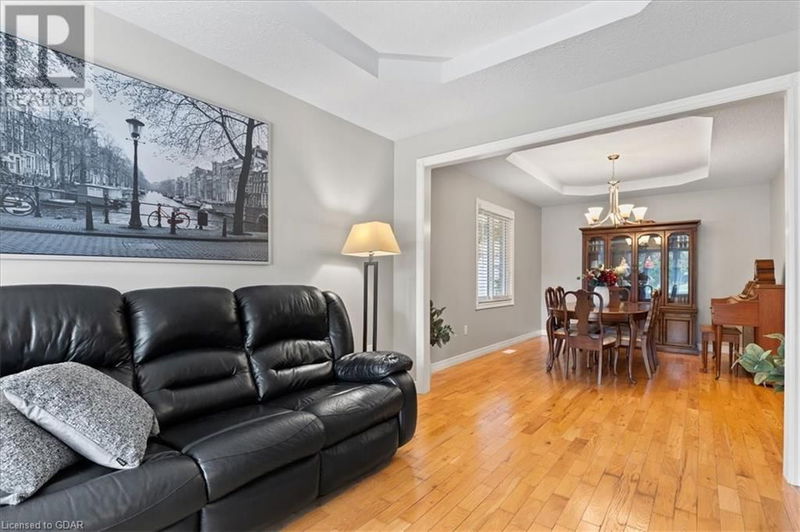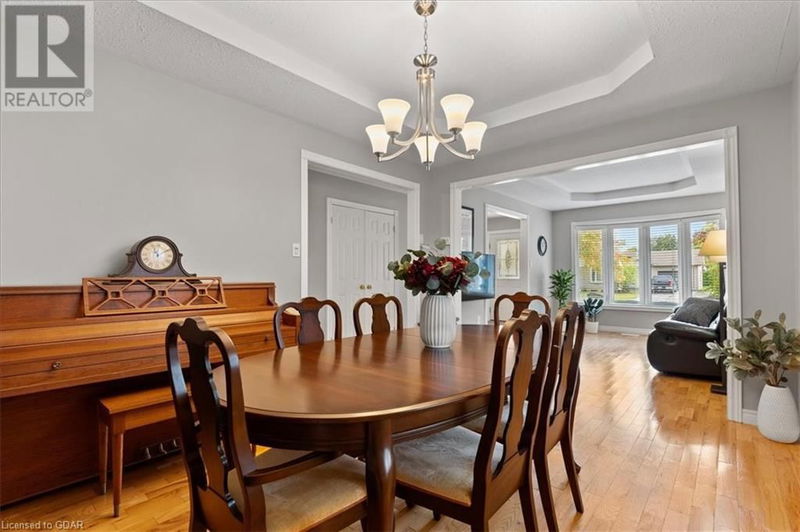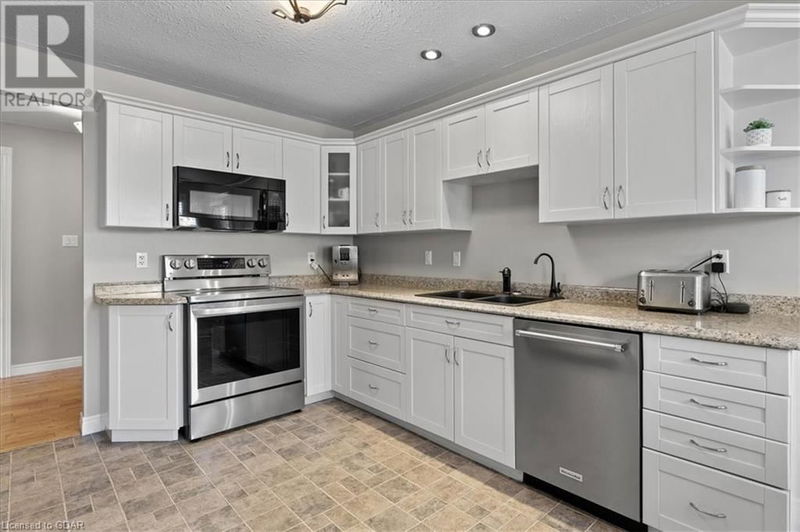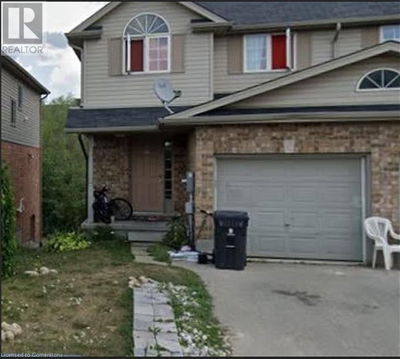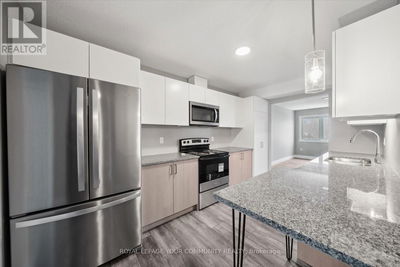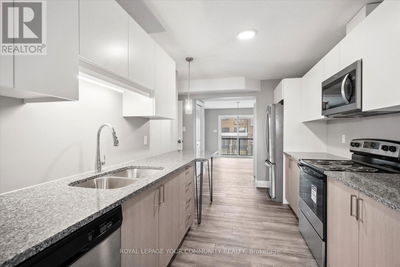25 REINER
555 - Wellesley/Bamberg/Kingwood | Wellesley
$850,000.00
Listed about 5 hours ago
- 3 bed
- 3 bath
- 2,396 sqft
- 8 parking
- Single Family
Open House
Property history
- Now
- Listed on Oct 10, 2024
Listed for $850,000.00
0 days on market
Location & area
Schools nearby
Home Details
- Description
- Welcome to your dream home in the charming village of Wellesley, nestled by the scenic Nith River! This stunning, modern 2,400-square-foot home has everything your family could want. With 3 spacious bedrooms, a den 3 bathrooms, 2 living room spaces, and a huge recreation room, there's plenty of room for everyone. As you step inside, you’ll be greeted by hardwood floors that flow through most of the home, leading you to a bright and inviting living and dining room. Take a few steps to the large yet cozy family room with fireplace—perfect for relaxing and entertaining. Step outside to discover the gorgeous two-level covered deck overlooking a fully fenced yard—perfect for BBQs, gardening, or letting the kids and pets play freely. Plus there’s a firepit for peaceful conversations and marshmallow toasting under the night sky. Earlier this year, the basement was finished offering an enormous rec room, ideal for family game nights, social events, and maybe a personal gym. Other updates this year include new kitchen counter, sink, and taps, new vanity and taps in the primary bedroom ensuite, and a new water heater. And the best part? You’re just a 30-minute drive from both Waterloo and Stratford, where you’ll find all the shopping, dining, and entertainment options you need. Don’t miss the chance to join this quiet, friendly community and make this beautiful home your own. Book a viewing today! (id:39198)
- Additional media
- https://youriguide.com/25_reiner_crescent_wellesley_on/
- Property taxes
- $4,819.31 per year / $401.61 per month
- Basement
- Finished, Full
- Year build
- 2002
- Type
- Single Family
- Bedrooms
- 3
- Bathrooms
- 3
- Parking spots
- 8 Total
- Floor
- -
- Balcony
- -
- Pool
- -
- External material
- Stone | Vinyl siding | Brick Veneer
- Roof type
- -
- Lot frontage
- -
- Lot depth
- -
- Heating
- Forced air, Natural gas
- Fire place(s)
- 1
- Basement
- Utility room
- 10'4'' x 17'4''
- Recreation room
- 27'5'' x 17'0''
- Second level
- Bedroom
- 9'1'' x 12'10''
- Bedroom
- 9'1'' x 9'5''
- 4pc Bathroom
- 0’0” x 0’0”
- Full bathroom
- 0’0” x 0’0”
- Primary Bedroom
- 12'6'' x 15'2''
- Main level
- Office
- 8'5'' x 12'5''
- Family room
- 19'3'' x 14'4''
- Laundry room
- 5'11'' x 8'11''
- 3pc Bathroom
- 0’0” x 0’0”
- Breakfast
- 11'0'' x 8'6''
- Kitchen
- 11'0'' x 11'2''
- Dining room
- 14'1'' x 10'5''
- Living room
- 13'6'' x 10'4''
Listing Brokerage
- MLS® Listing
- 40660105
- Brokerage
- Keller Williams Home Group Realty
Similar homes for sale
These homes have similar price range, details and proximity to 25 REINER
