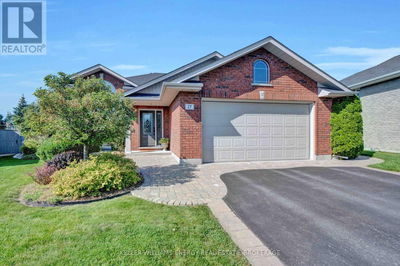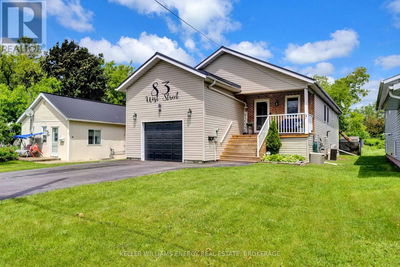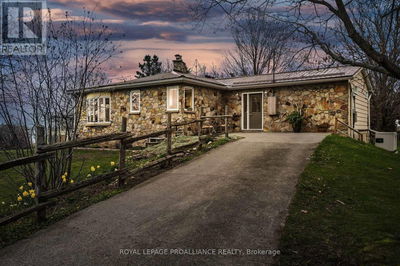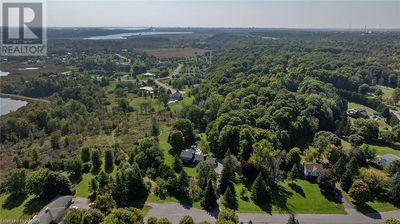44 SOUTHCREST
58 - Greater Napanee | Napanee
$849,900.00
Listed about 4 hours ago
- 3 bed
- 4 bath
- 2,100 sqft
- 8 parking
- Single Family
Property history
- Now
- Listed on Oct 8, 2024
Listed for $849,900.00
0 days on market
Location & area
Schools nearby
Home Details
- Description
- Welcome to this 4-bedroom, 4-bathroom family home, located in a quiet neighbourhood in Napanee, ON. Sitting on just under half an acre of land, this property offers plenty of outdoor space with an inground pool in the side yard and a hot tub just off the back deck, perfect for relaxing and entertaining. Inside, the main level features a convenient 2-piece bathroom and a bright family room with glass patio doors that lead to the backyard. The kitchen is open concept and features lots of cabinets. Upstairs, you’ll find three bedrooms, including a primary suite with a 4-piece ensuite, along with a 3-piece bathroom for the other bedrooms. The finished basement offers even more living space with a rec room, a 3-piece bathroom, an additional bedroom and storage rooms. This home provides a great combination of indoor and outdoor living, ideal for families who enjoy both comfort and fun. Complete with a Generac generator, you'll have peace of mind even during the worst storms. Many upgrades to this home include: Furnace, air conditioning and hot water tank (2022), Generac (2020), Basement renos (2023-24), Insulation & siding (2014), 6 new windows (2014), all new floors (2014), 3 new bathrooms (2014), new kitchen (2014), new front porch and back deck (2014), driveway (2015), hot tub (2022). Come and see this wonderful home for yourself! You won't be disappointed! (id:39198)
- Additional media
- https://youriguide.com/44_southcrest_dr_napanee_on/
- Property taxes
- $4,035.30 per year / $336.28 per month
- Basement
- Finished, Full
- Year build
- -
- Type
- Single Family
- Bedrooms
- 3 + 1
- Bathrooms
- 4
- Parking spots
- 8 Total
- Floor
- -
- Balcony
- -
- Pool
- Inground pool
- External material
- Brick | Vinyl siding
- Roof type
- -
- Lot frontage
- -
- Lot depth
- -
- Heating
- Forced air, Natural gas
- Fire place(s)
- -
- Basement
- Utility room
- 9'1'' x 7'2''
- Storage
- 20'2'' x 11'4''
- Storage
- 3'2'' x 8'3''
- Recreation room
- 17'6'' x 20'8''
- Bedroom
- 9'9'' x 10'6''
- 3pc Bathroom
- 0’0” x 0’0”
- Second level
- Primary Bedroom
- 11'1'' x 18'8''
- Bedroom
- 11'7'' x 12'7''
- Bedroom
- 11'9'' x 10'11''
- Full bathroom
- 10'11'' x 4'10''
- 3pc Bathroom
- 7'5'' x 4'11''
- Main level
- Living room
- 10'6'' x 13'0''
- Kitchen
- 13'7'' x 15'4''
- Family room
- 19'7'' x 12'2''
- Dining room
- 10'6'' x 9'1''
- Breakfast
- 11'7'' x 6'7''
- 2pc Bathroom
- 4'5'' x 5'3''
Listing Brokerage
- MLS® Listing
- 40660106
- Brokerage
- Exit Realty Acceleration Real Estate, Brokerage
Similar homes for sale
These homes have similar price range, details and proximity to 44 SOUTHCREST




