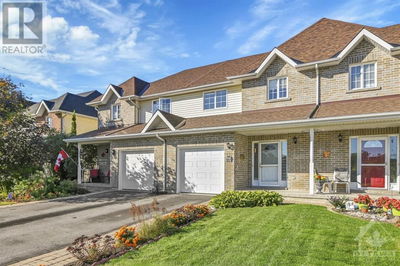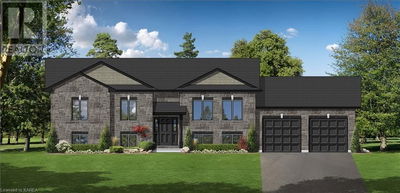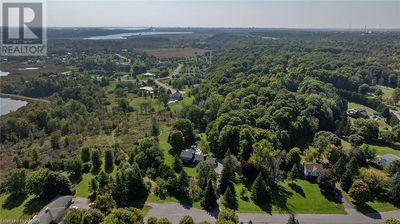382 VICTORIA
05 - Gananoque | Gananoque
$419,900.00
Listed about 3 hours ago
- 3 bed
- 2 bath
- 1,064 sqft
- 4 parking
- Single Family
Property history
- Now
- Listed on Oct 9, 2024
Listed for $419,900.00
0 days on market
Location & area
Schools nearby
Home Details
- Description
- Very popular but hard to find in this market is this 3+1 bedroom semi detached bungalow with open concept design and an abundance of natural light. The main level offers new laminate flooring with a living/dining room combination, an eat-in kitchen, 3 bedrooms and the main bath. The finished lower level houses another bathroom, a 4th bedroom and large rec room. The lower level would certainly work for an in-law suite if needed as plumbing for a kitchenette has been installed. The utility room houses the laundry, the gas furnace and gas hot water tank, HRV, and tons of storage. Central air to keep you cool in the summer months. Outside you will find a newly fenced rear yard, large deck, clothesline and storage shed. Backing directly onto nature trails and lovely walks and hikes. Double wide paved drive will comfortably hold 4 cars. Walking distance to schools, Gananoque's downtown amenities, and the beautiful waterfront. (id:39198)
- Additional media
- -
- Property taxes
- $2,604.00 per year / $217.00 per month
- Basement
- Partially finished, Full
- Year build
- -
- Type
- Single Family
- Bedrooms
- 3 + 1
- Bathrooms
- 2
- Parking spots
- 4 Total
- Floor
- -
- Balcony
- -
- Pool
- -
- External material
- Vinyl siding | Brick Veneer
- Roof type
- -
- Lot frontage
- -
- Lot depth
- -
- Heating
- Forced air, Natural gas
- Fire place(s)
- -
- Lower level
- 3pc Bathroom
- 0’0” x 0’0”
- Utility room
- 10'5'' x 16'3''
- Storage
- 3'3'' x 5'7''
- Laundry room
- 10'5'' x 19'1''
- Bedroom
- 10'5'' x 16'0''
- Main level
- 4pc Bathroom
- 5'1'' x 7'8''
- Bedroom
- 7'8'' x 14'5''
- Bedroom
- 9'11'' x 10'8''
- Primary Bedroom
- 9'8'' x 13'10''
- Breakfast
- 3'10'' x 6'10''
- Kitchen
- 10'8'' x 10'10''
- Dining room
- 8'0'' x 11'1''
- Living room
- 13'6'' x 15'8''
Listing Brokerage
- MLS® Listing
- 40660208
- Brokerage
- Royal LePage ProAlliance Realty, Brokerage
Similar homes for sale
These homes have similar price range, details and proximity to 382 VICTORIA




