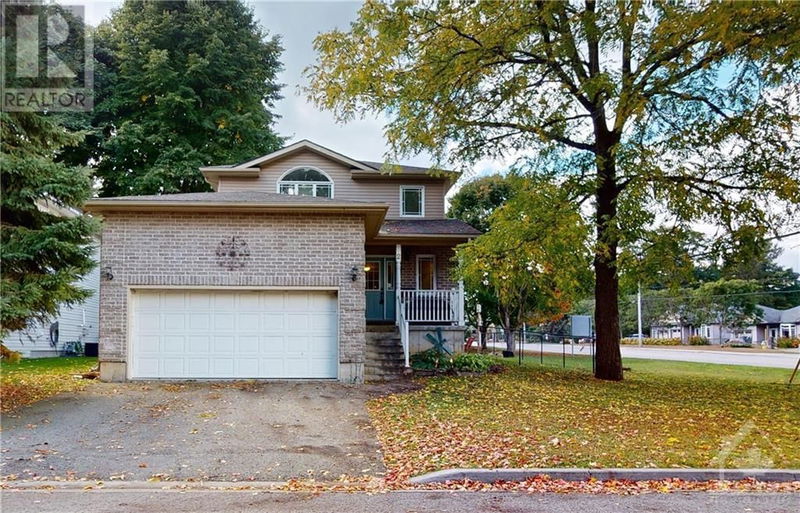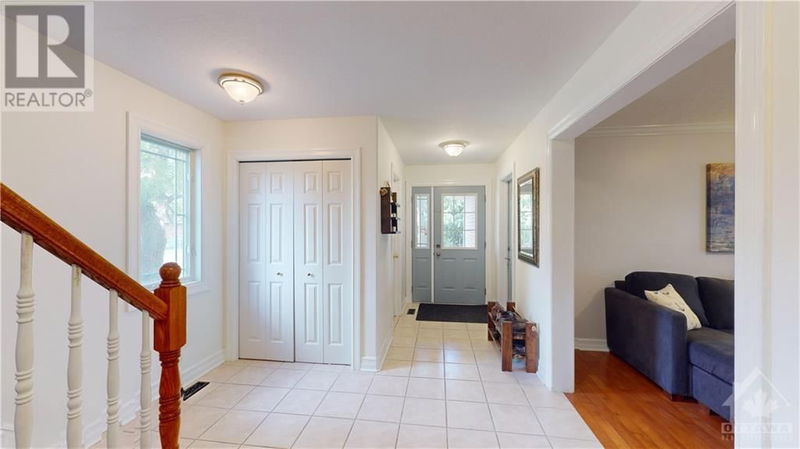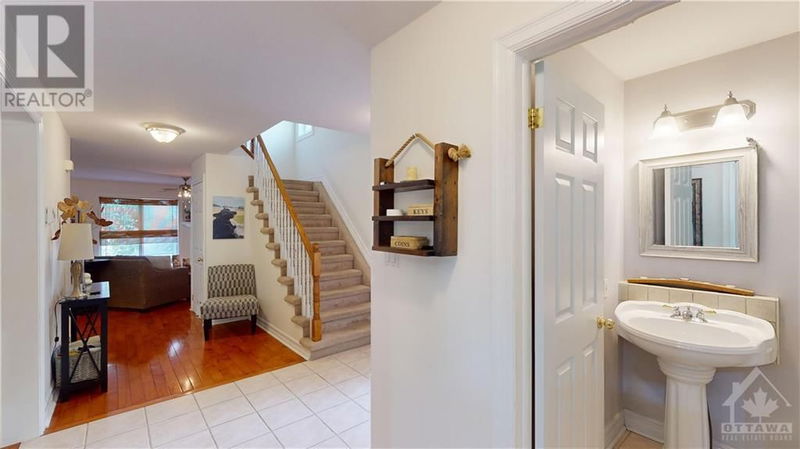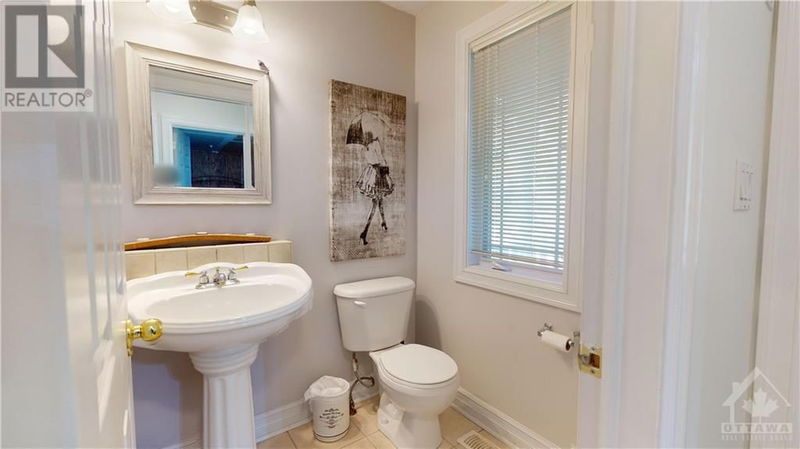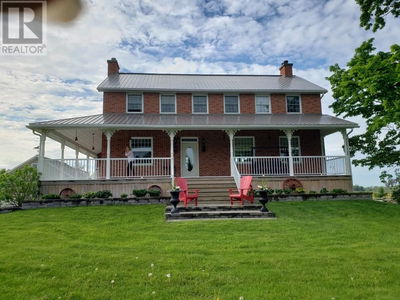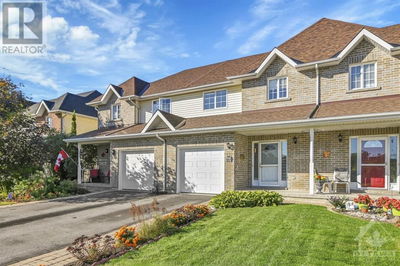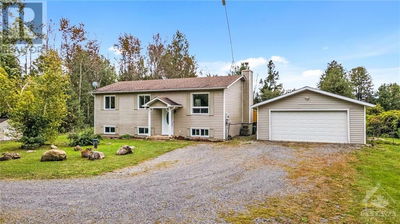2 ELIZABETH
WEST END | Brockville
$439,900.00
Listed about 5 hours ago
- 3 bed
- 4 bath
- - sqft
- 4 parking
- Single Family
Property history
- Now
- Listed on Oct 9, 2024
Listed for $439,900.00
0 days on market
Location & area
Schools nearby
Home Details
- Description
- Have you been looking for the perfect place for your family? If so, this 3 bedroom, 3.5 bathroom home may be just right for you! The open concept floor plan is great for those who love to entertain or if rest and relaxation is what you seek, you can find that in the separate family room. On the second floor you will find an oversized primary bedroom, three piece ensuite, two bedrooms and main bathroom. The lower level is partially finished with a recreation room – just waiting for some finishing touches. A three piece bathroom and laundry area complete this level. 40 year roof shingles were installed last year. A portion of the yard has been fenced making a safe place for those at play. Just steps down the street you will find a public access point where you can launch a kayak or canoe and spend leisurely days floating around the St. Lawrence River! What could be better? Book a viewing before it’s too late! (id:39198)
- Additional media
- https://my.matterport.com/show/?m=92ZWseK2xgw
- Property taxes
- $4,519.00 per year / $376.58 per month
- Basement
- Partially finished, Full
- Year build
- 2003
- Type
- Single Family
- Bedrooms
- 3
- Bathrooms
- 4
- Parking spots
- 4 Total
- Floor
- Tile, Hardwood, Wall-to-wall carpet
- Balcony
- -
- Pool
- -
- External material
- Brick | Vinyl
- Roof type
- -
- Lot frontage
- -
- Lot depth
- -
- Heating
- Forced air, Natural gas
- Fire place(s)
- -
- Main level
- Foyer
- 19'9" x 6'5"
- Living room
- 16'6" x 10'5"
- Kitchen
- 19'10" x 13'8"
- Family room
- 11'2" x 13'8"
- 2pc Bathroom
- 5'2" x 5'0"
- Second level
- Primary Bedroom
- 13'4" x 18'0"
- 3pc Ensuite bath
- 7'8" x 5'10"
- Bedroom
- 10'7" x 12'11"
- Bedroom
- 10'7" x 11'0"
- 4pc Bathroom
- 7'5" x 8'10"
- Basement
- Recreation room
- 12'5" x 23'5"
- Utility room
- 13'6" x 23'5"
- 3pc Bathroom
- 7'2" x 7'7"
Listing Brokerage
- MLS® Listing
- 1415832
- Brokerage
- RE/MAX AFFILIATES REALTY LTD.
Similar homes for sale
These homes have similar price range, details and proximity to 2 ELIZABETH
