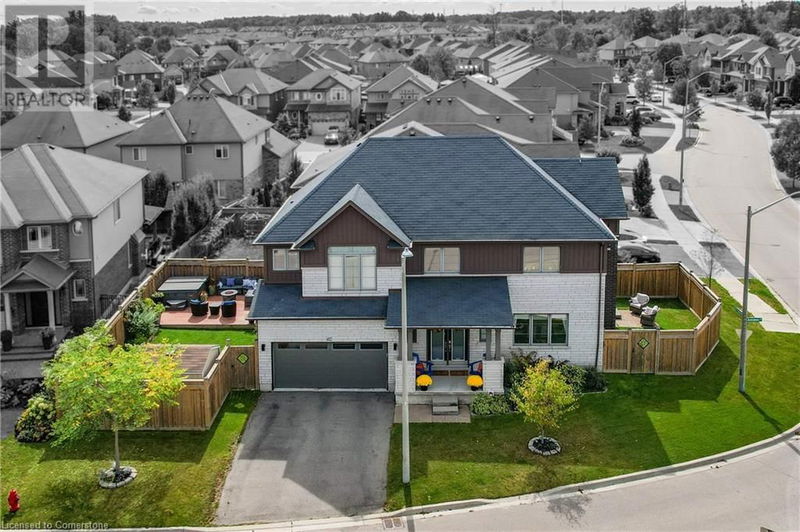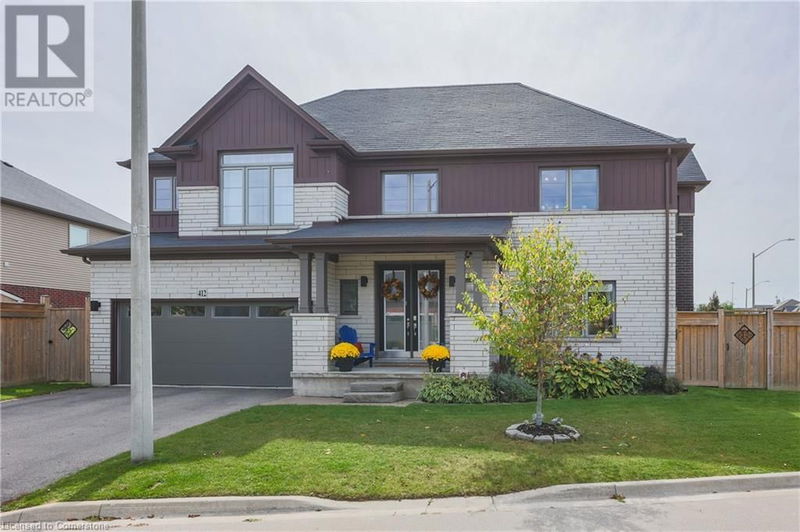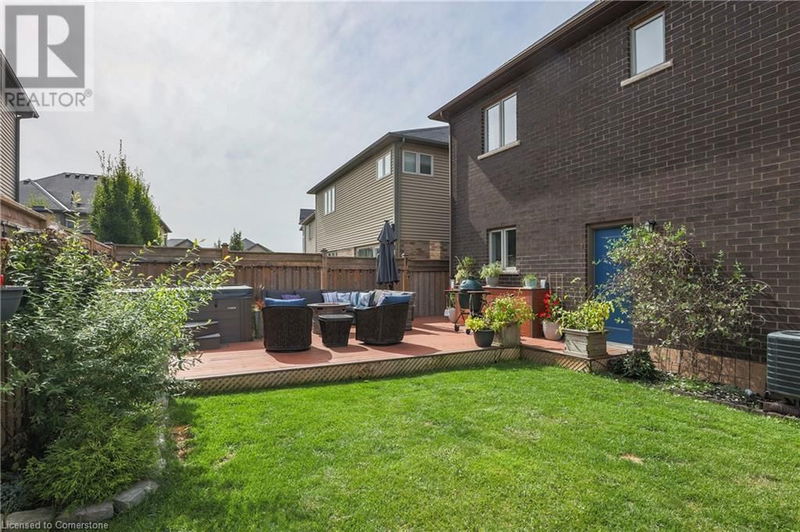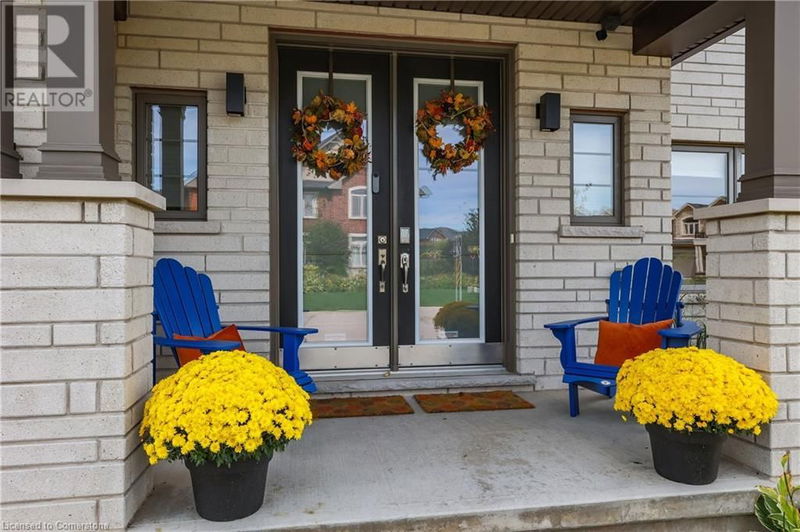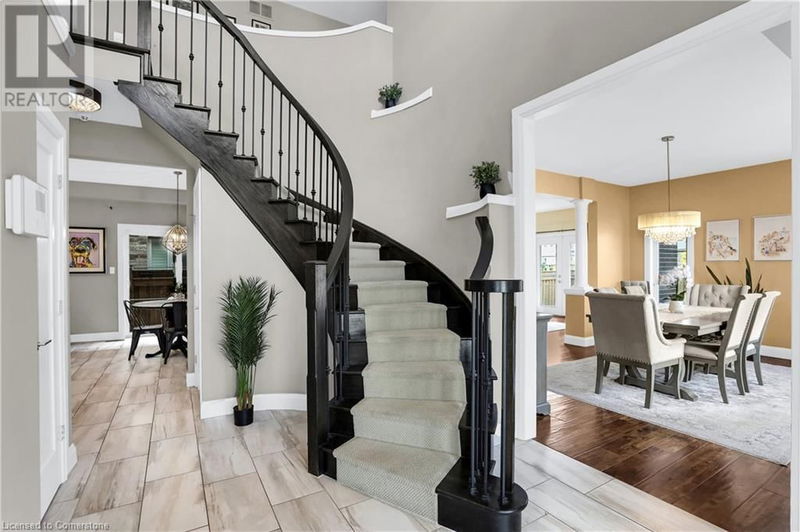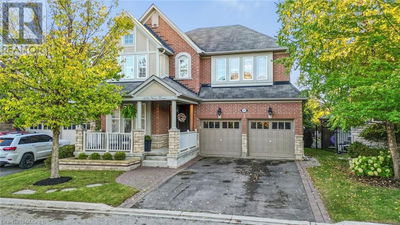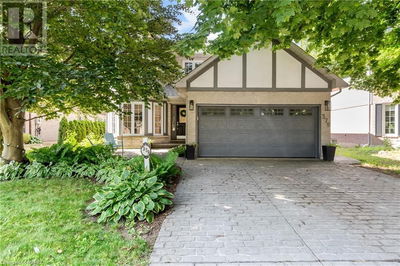412 ANNALEE
426 - Harmony Hall | Ancaster
$1,450,000.00
Listed about 5 hours ago
- 4 bed
- 4 bath
- 3,787 sqft
- 4 parking
- Single Family
Property history
- Now
- Listed on Oct 11, 2024
Listed for $1,450,000.00
0 days on market
Location & area
Schools nearby
Home Details
- Description
- ELEGANT EXECUTIVE HOME … 412 Annalee Drive in Ancaster is IMPRESSIVE from the moment you walk into the Grand Foyer with spiral staircase & wrought-iron spindles. Formal dining room offering WIDE PLANK HARDWOOD floors, chandelier and pillared entry continues into the spacious living room with WALK OUT through patio doors to the fully fenced side yard with patio & sitting area. Gourmet EAT-IN kitchen features custom 2-tone cabinetry w/undermount lighting, hanging pendant lights over white QUARTZ breakfast bar peninsula, newer appliances, plus WALK OUT through sliding doors to the fully fenced, private, SECOND YARD offering a large deck, HOT TUB, green space, and shed – perfect for entertaining! LED potlights, all new blinds, 9’ ceilings, and upgrades throughout. Up the curved staircase, the oversized PRIMARY bedroom features hardwood floors, vaulted ceiling, HUGE 5-pc ensuite w/double sinks & QUARTZ counters, soaker tub & separate shower + walk-in closet. Two bedrooms joined by a 4-pc walk-through ensuite (one bedRm with walk-in closet), another bedroom w/walk-in closet and LAUNDRY complete the upper level. Fully finished, OPEN CONCEPT lower level is complete with zones for entertaining & billiards, lounging & watching movies (surround sound), and features a BAR w/GRANITE counter, custom cabinetry, LIVE EDGE shelving PLUS wine fridge. Beautiful 3-pc bath with open shower, an office, and storage complete the additional 1134 sq ft of living space. DOUBLE car garage with inside entry to DOUBLE drive. Easy highway access, and just minutes from Meadlowlands Shopping Centre, Redeemer Sports Complex, parks, schools, medical care, and public transit. CLICK ON MULTIMEDIA for video tour, drone photos, floor plans & more. (id:39198)
- Additional media
- https://www.myvisuallistings.com/vt/351485
- Property taxes
- $8,021.92 per year / $668.49 per month
- Basement
- Finished, Full
- Year build
- 2016
- Type
- Single Family
- Bedrooms
- 4
- Bathrooms
- 4
- Parking spots
- 4 Total
- Floor
- -
- Balcony
- -
- Pool
- -
- External material
- Brick | Stone | Aluminum siding
- Roof type
- -
- Lot frontage
- -
- Lot depth
- -
- Heating
- Forced air, Natural gas
- Fire place(s)
- -
- Basement
- Storage
- 5'3'' x 13'0''
- Utility room
- 11'1'' x 8'9''
- 3pc Bathroom
- 10'4'' x 9'0''
- Office
- 9'4'' x 6'8''
- Recreation room
- 13'7'' x 15'5''
- Recreation room
- 11'10'' x 32'2''
- Second level
- Laundry room
- 7'7'' x 5'8''
- Bedroom
- 11'3'' x 11'4''
- 4pc Bathroom
- 9'4'' x 5'6''
- Bedroom
- 13'11'' x 12'6''
- Bedroom
- 11'5'' x 11'2''
- Full bathroom
- 7'7'' x 12'7''
- Primary Bedroom
- 14'7'' x 14'6''
- Main level
- 2pc Bathroom
- 6'5'' x 2'9''
- Eat in kitchen
- 11'7'' x 17'0''
- Dinette
- 11'7'' x 13'5''
- Living room
- 14'9'' x 20'4''
- Dining room
- 11'3'' x 16'0''
Listing Brokerage
- MLS® Listing
- 40661524
- Brokerage
- RE/MAX Escarpment Realty Inc.
Similar homes for sale
These homes have similar price range, details and proximity to 412 ANNALEE
