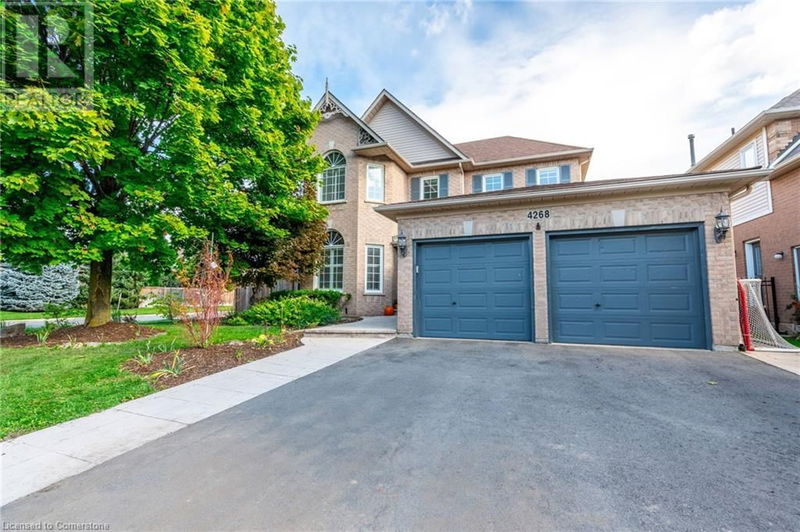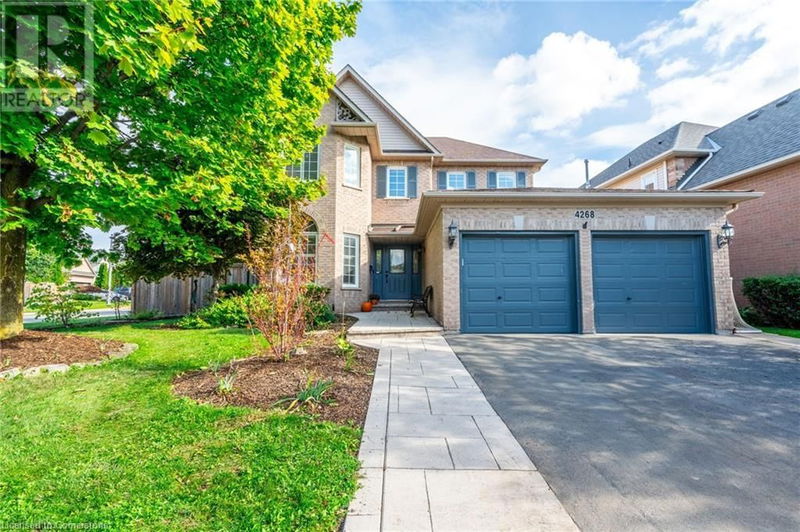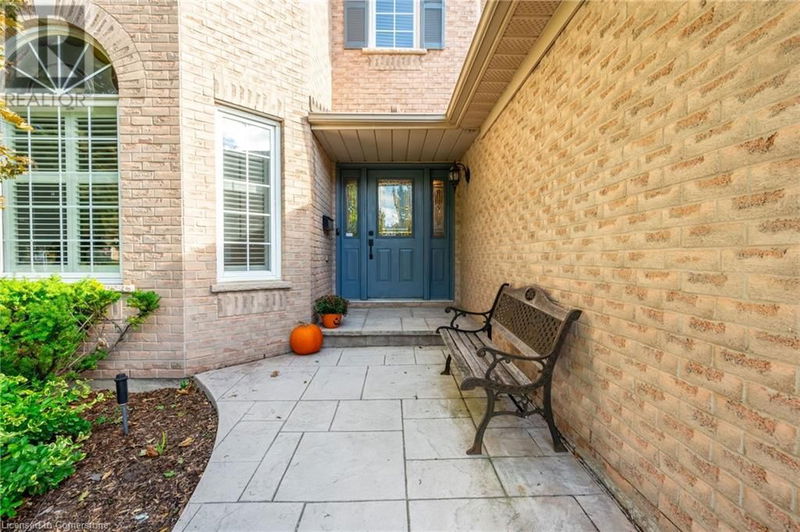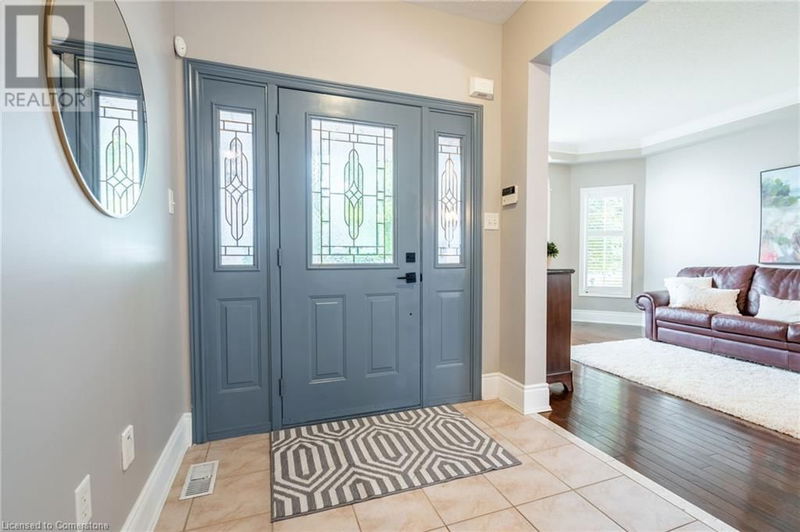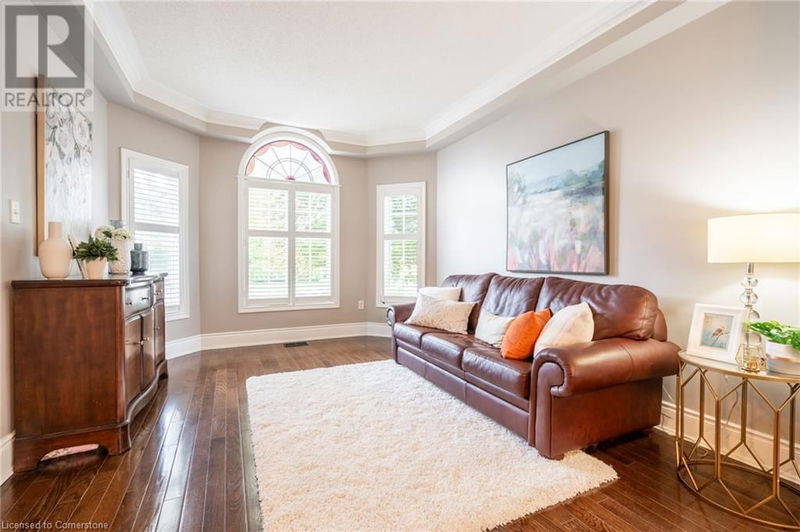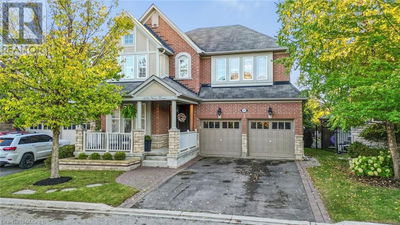4268 MILLCROFT PARK
351 - Millcroft | Burlington
$1,479,000.00
Listed about 5 hours ago
- 4 bed
- 4 bath
- 2,243 sqft
- 4 parking
- Single Family
Property history
- Now
- Listed on Oct 10, 2024
Listed for $1,479,000.00
0 days on market
Location & area
Schools nearby
Home Details
- Description
- Welcome to Millcroft! This 4 + 1 bedroom, 2 ½ bath home with a fully finished basement is a prime opportunity in this highly sought-after community. Offering great value, the home features many recent updates, including upgraded kitchen (2019), rich hardwood flooring (upstairs in 2018, main level in 2020), a finished basement (2020) with a rough-in for a 3-piece bath, and newer furnace and AC (2020), fence (2021), Roof (2016). The bright, open kitchen overlooks a beautifully landscaped yard with a new concrete patio (2023), perfect for outdoor entertaining. Located in the family-friendly Millcroft community, this home is surrounded by top-ranked schools and provides easy access to local parks, shopping, dining, and major highways, making commuting a breeze. Don’t miss the chance to make this fantastic home yours! (id:39198)
- Additional media
- https://listings.northernsprucemedia.com/sites/4268-millcroft-park-dr-burlington-on-l7m-4j6-11996208/branded
- Property taxes
- $7,033.06 per year / $586.09 per month
- Basement
- Finished, Full
- Year build
- 2001
- Type
- Single Family
- Bedrooms
- 4 + 1
- Bathrooms
- 4
- Parking spots
- 4 Total
- Floor
- -
- Balcony
- -
- Pool
- -
- External material
- Brick
- Roof type
- -
- Lot frontage
- -
- Lot depth
- -
- Heating
- Forced air
- Fire place(s)
- -
- Basement
- 3pc Bathroom
- 9'2'' x 6'2''
- Storage
- 8'4'' x 13'11''
- Bedroom
- 11'5'' x 11'9''
- Office
- 11'5'' x 10'9''
- Recreation room
- 25'9'' x 12'7''
- Second level
- Office
- 5'7'' x 6'10''
- 4pc Bathroom
- 7'1'' x 7'11''
- Bedroom
- 9'6'' x 11'1''
- Bedroom
- 11'4'' x 11'5''
- Bedroom
- 10'2'' x 11'5''
- Full bathroom
- 9'11'' x 10'6''
- Primary Bedroom
- 11'6'' x 26'8''
- Main level
- 2pc Bathroom
- 2'9'' x 6'8''
- Laundry room
- 6'1'' x 7'11''
- Family room
- 11'6'' x 19'8''
- Kitchen/Dining room
- 8'5'' x 11'5''
- Kitchen
- 9'9'' x 11'10''
- Dining room
- 11'6'' x 12'12''
- Living room
- 11'6'' x 14'11''
- Foyer
- 13'10'' x 19'11''
Listing Brokerage
- MLS® Listing
- 40661582
- Brokerage
- RE/MAX Escarpment Realty Inc.
Similar homes for sale
These homes have similar price range, details and proximity to 4268 MILLCROFT PARK
