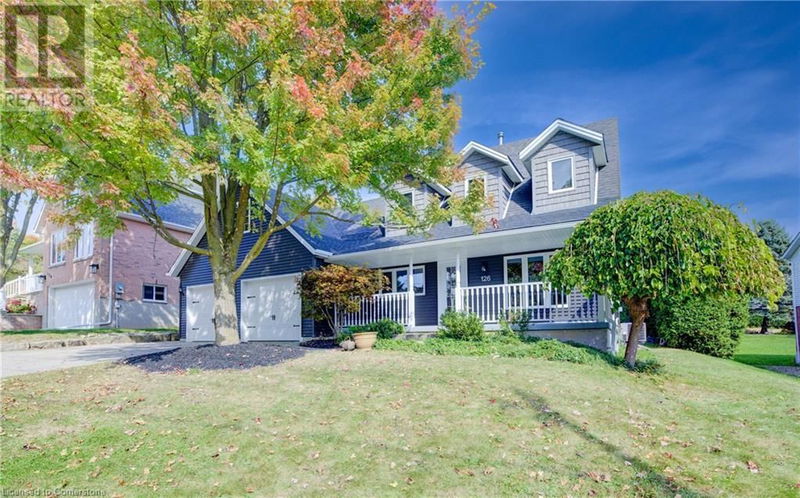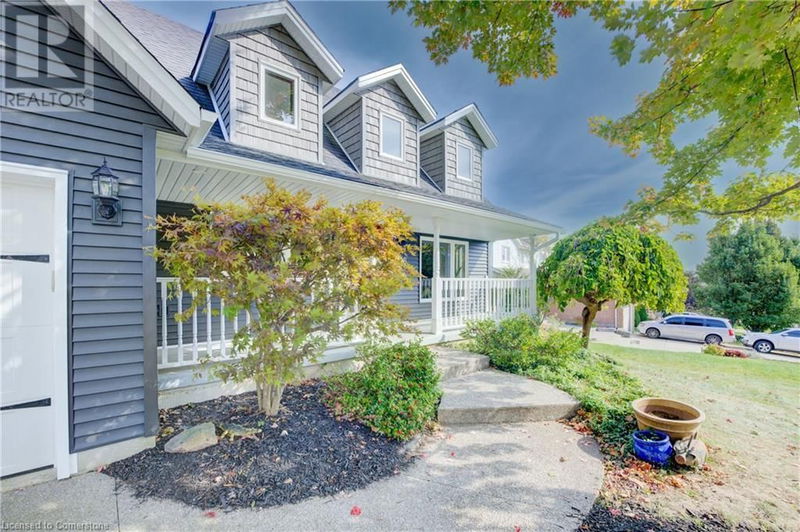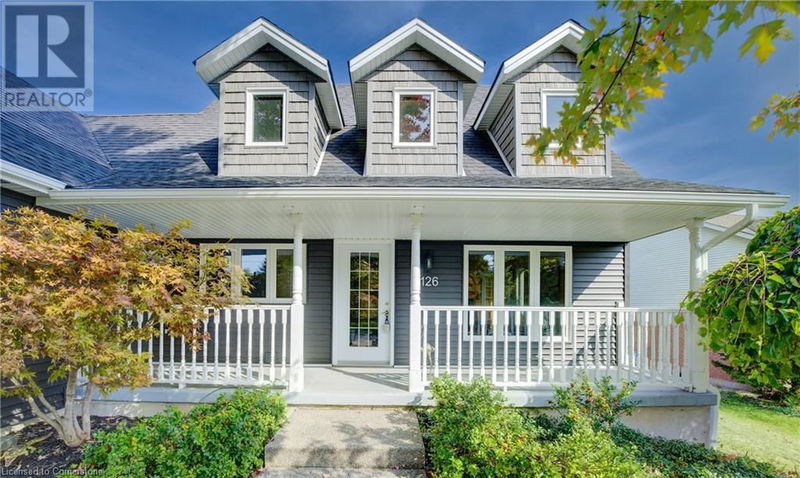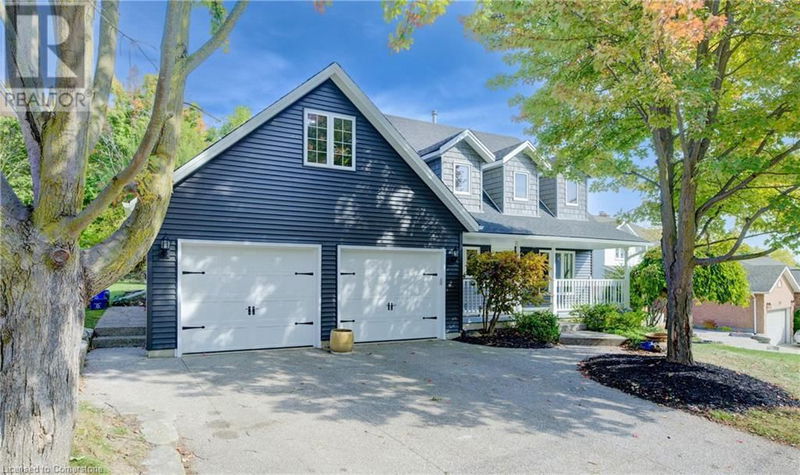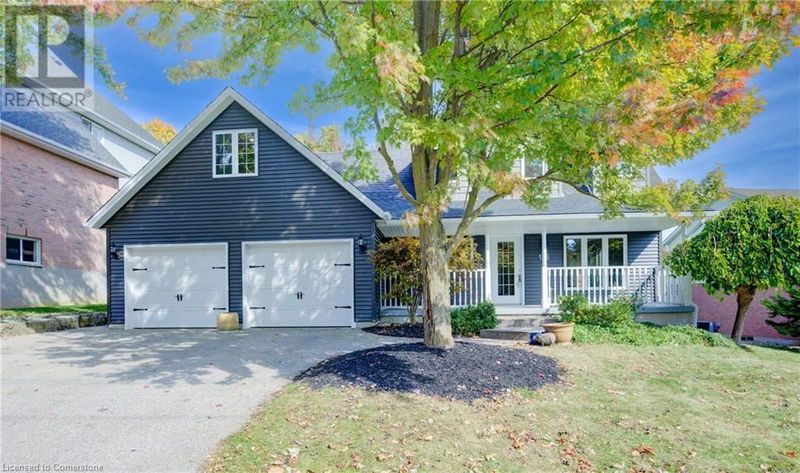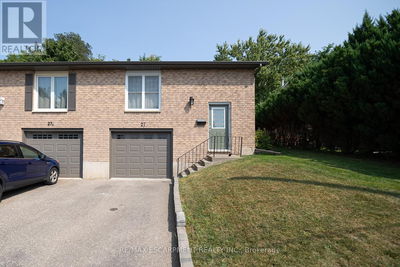126 TRUSSLER
337 - Forest Heights | Kitchener
$775,000.00
Listed about 4 hours ago
- 3 bed
- 3 bath
- 3,161 sqft
- 6 parking
- Single Family
Property history
- Now
- Listed on Oct 12, 2024
Listed for $775,000.00
0 days on market
Location & area
Schools nearby
Home Details
- Description
- Charming Cape Cod Home. Discover this beautiful 3-bedroom Cape Cod with bonus room and an additional bedroom in the finished basement, nestled on a unique .25-acre pie-shaped lot. The kitchen offers picturesque views of the backyard. The open-concept kitchen features ample cupboards and prep space with the center island, perfect for entertaining, and flows seamlessly into the bright dining room living room, complete with a cozy gas fireplace. Enjoy the tranquility of the large, walkout yard, ideal for outdoor gatherings and relaxation. The primary suite boasts a luxurious ensuite bathroom featuring double sinks and a walk-in glass shower. Along with the bonus room that is ideal for an office, walk in closet or nursery. Plus, the finished rec room in the offers a versatile space for hobbies or relaxation. The property also features an exposed aggregate concrete driveway, ceramic and hardwood floors on the main floor, updated windows, siding, furnace and air conditioning. The large basement has been recently fully finished with an additional rough in for a bathroom. Enjoy the feel of country living with city conveniences close by, including easy access to shopping on Ira Needles, a two-minute drive to the expressway, and nearby bike paths leading directly to Victoria Park and the Hydro Cut Bike Trail. Don’t miss out on this perfect blend of comfort and charm. (id:39198)
- Additional media
- https://youriguide.com/126_trussler_road_kitchener_on/
- Property taxes
- $5,224.00 per year / $435.33 per month
- Basement
- Finished, Full
- Year build
- 1989
- Type
- Single Family
- Bedrooms
- 3 + 1
- Bathrooms
- 3
- Parking spots
- 6 Total
- Floor
- -
- Balcony
- -
- Pool
- -
- External material
- Vinyl siding
- Roof type
- -
- Lot frontage
- -
- Lot depth
- -
- Heating
- Forced air, Natural gas
- Fire place(s)
- -
- Basement
- Cold room
- 4'2'' x 25'2''
- Storage
- 0’0” x 0’0”
- Utility room
- 12'0'' x 12'8''
- Bedroom
- 10'11'' x 11'4''
- Recreation room
- 21'4'' x 21'4''
- Second level
- 4pc Bathroom
- 0’0” x 0’0”
- Loft
- 13'1'' x 18'3''
- Bedroom
- 11'1'' x 12'5''
- Bedroom
- 12'5'' x 14'5''
- Full bathroom
- 0’0” x 0’0”
- Primary Bedroom
- 13'1'' x 18'3''
- Main level
- Foyer
- 8'5'' x 8'7''
- 2pc Bathroom
- 0’0” x 0’0”
- Laundry room
- 9'1'' x 10'2''
- Kitchen
- 13'4'' x 14'6''
- Dining room
- 12'7'' x 19'4''
- Living room
- 12'4'' x 15'5''
Listing Brokerage
- MLS® Listing
- 40661638
- Brokerage
- RE/MAX TWIN CITY REALTY INC., BROKERAGE
Similar homes for sale
These homes have similar price range, details and proximity to 126 TRUSSLER
