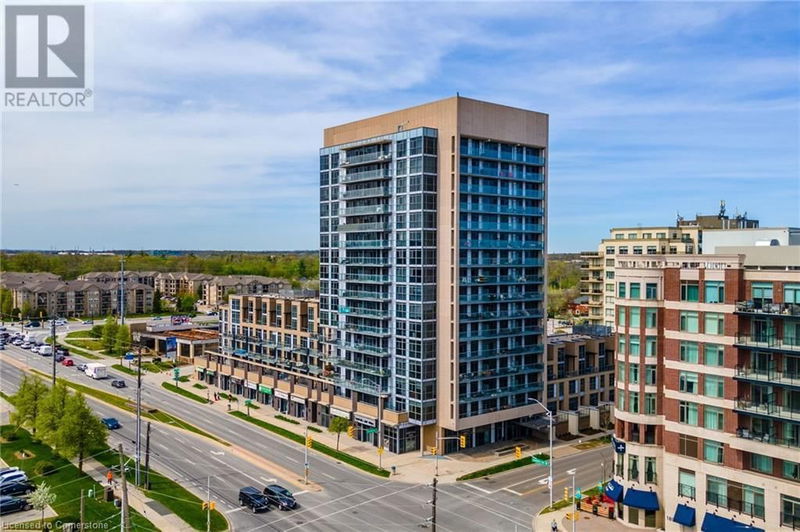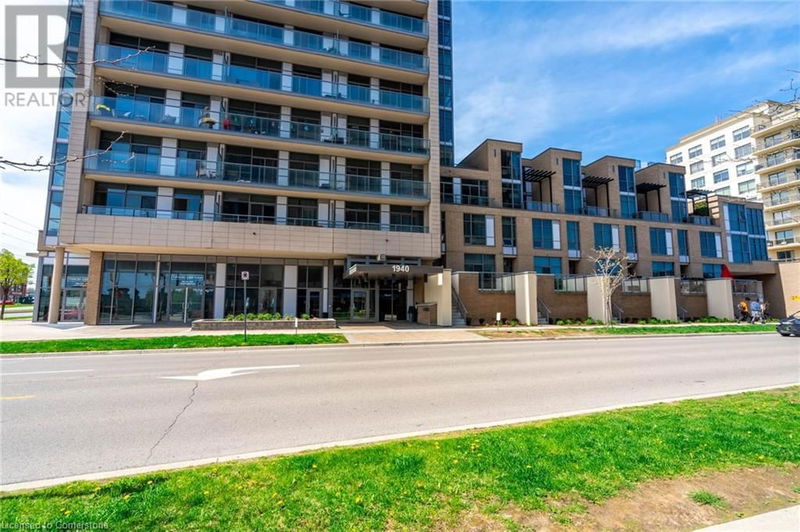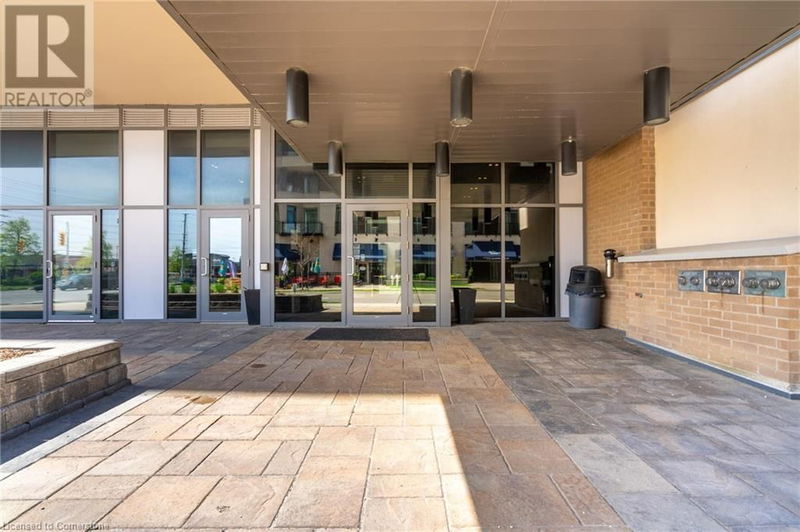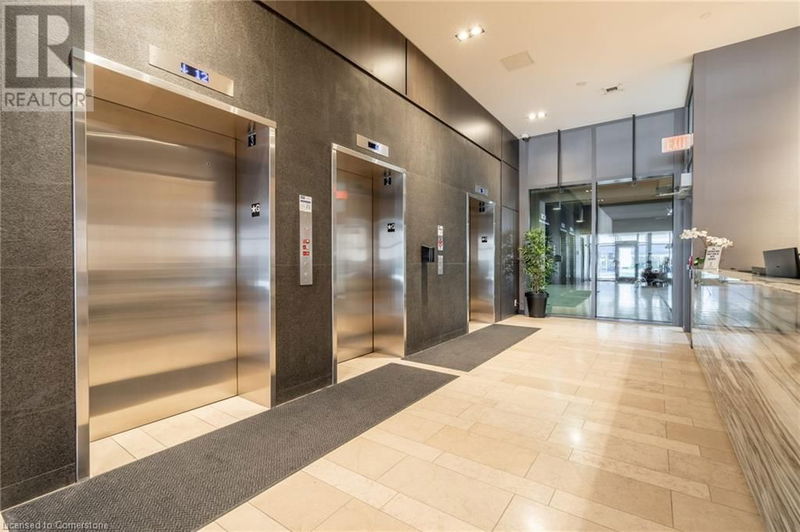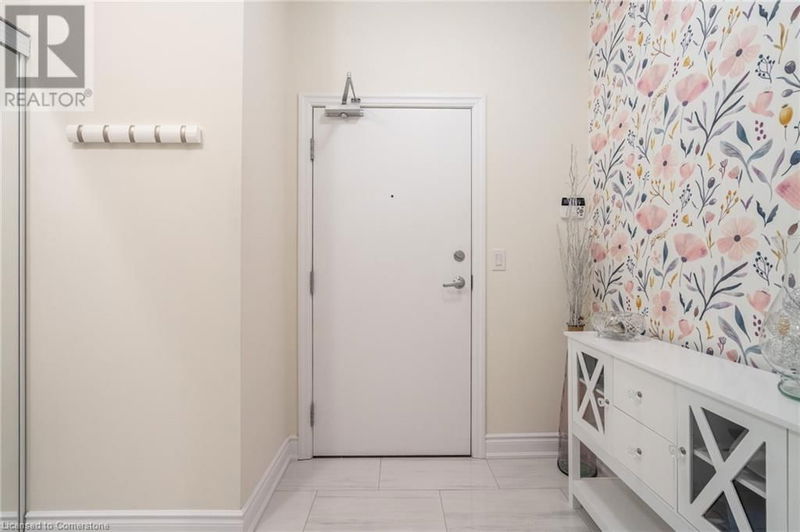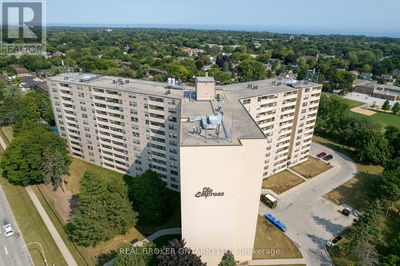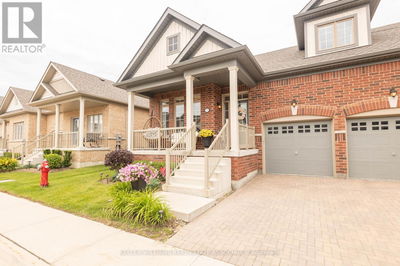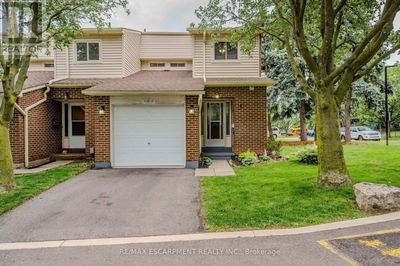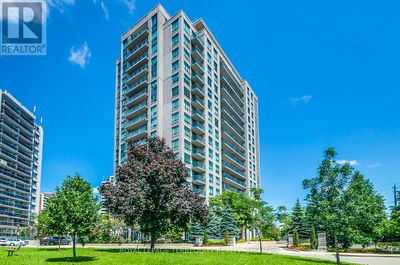1940 IRONSTONE
355 - Corporate | Burlington
$599,900.00
Listed 6 days ago
- 3 bed
- 2 bath
- 906 sqft
- 2 parking
- Single Family
Property history
- Now
- Listed on Oct 11, 2024
Listed for $599,900.00
6 days on market
- Sep 17, 2024
- 29 days ago
Terminated
Listed for $639,900.00 • on market
- Sep 17, 2024
- 29 days ago
Terminated
Listed for $664,900.00 • on market
Location & area
Schools nearby
Home Details
- Description
- Welcome to this stunning condo featuring 9’ smooth ceilings, two bedrooms plus a den, one owned locker, and two side-by-side underground parking spots. This meticulously renovated space offers modern elegance with engineered hardwood floors, NEW baseboards(2024), NEW ceramic tiles in the foyer(2024), bathroom, and kitchen, and remote-controlled blinds in the living room and den. The kitchen boasts QUARTZ counters, new backsplash(2024), stainless-steel appliances, and a breakfast bar for four. Enjoy optimal organization with California closets in the primary bedroom (2023) and a renovated three-piece guest bathroom. The private south-facing balcony offers views of Lake Ontario. Elevate your lifestyle with amenities including a concierge, exercise room, games room, and a party room. Embrace outdoor living on the rooftop deck with BBQ facilities. Conveniently located near shopping, dining, and public transit, this condo epitomizes urban living at its finest. Don't be TOO LATE*! *REG TM. RSA. (id:39198)
- Additional media
- -
- Property taxes
- $3,359.62 per year / $279.97 per month
- Condo fees
- $884.42
- Basement
- None
- Year build
- 2014
- Type
- Single Family
- Bedrooms
- 3
- Bathrooms
- 2
- Pet rules
- -
- Parking spots
- 2 Total
- Parking types
- Underground | None
- Floor
- -
- Balcony
- -
- Pool
- -
- External material
- Brick | Stone
- Roof type
- -
- Lot frontage
- -
- Lot depth
- -
- Heating
- Forced air, Natural gas
- Fire place(s)
- -
- Locker
- -
- Building amenities
- Exercise Centre, Party Room
- Main level
- 4pc Bathroom
- 0’0” x 0’0”
- 3pc Bathroom
- 0’0” x 0’0”
- Den
- 6'3'' x 7'4''
- Bedroom
- 9'5'' x 10'4''
- Primary Bedroom
- 10'2'' x 11'9''
- Dining room
- 8'1'' x 8'9''
- Living room
- 10'4'' x 15'9''
- Kitchen
- 9'2'' x 10'7''
Listing Brokerage
- MLS® Listing
- 40661704
- Brokerage
- RE/MAX Escarpment Realty Inc.
Similar homes for sale
These homes have similar price range, details and proximity to 1940 IRONSTONE
