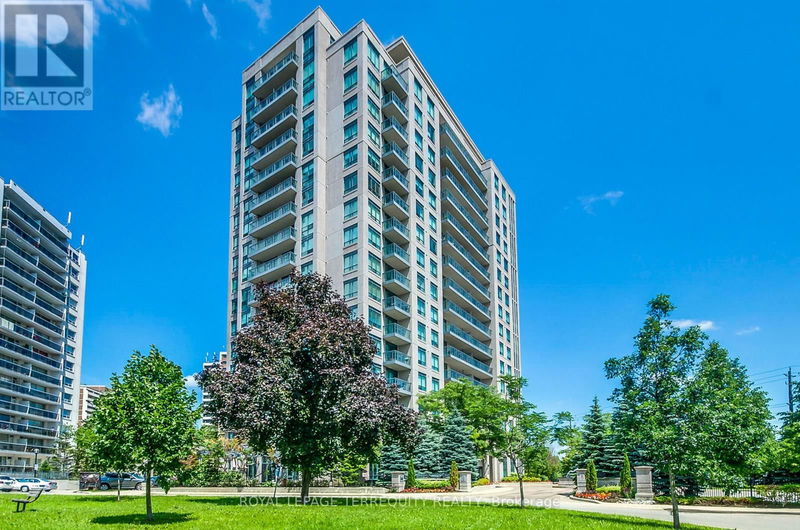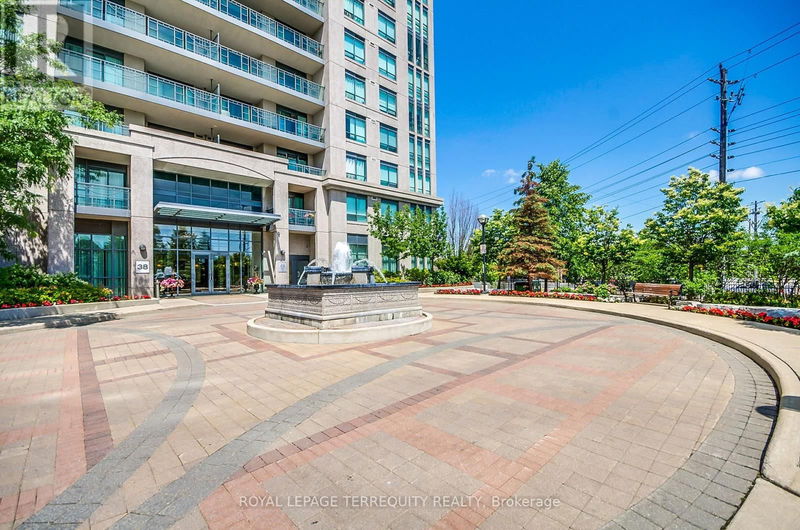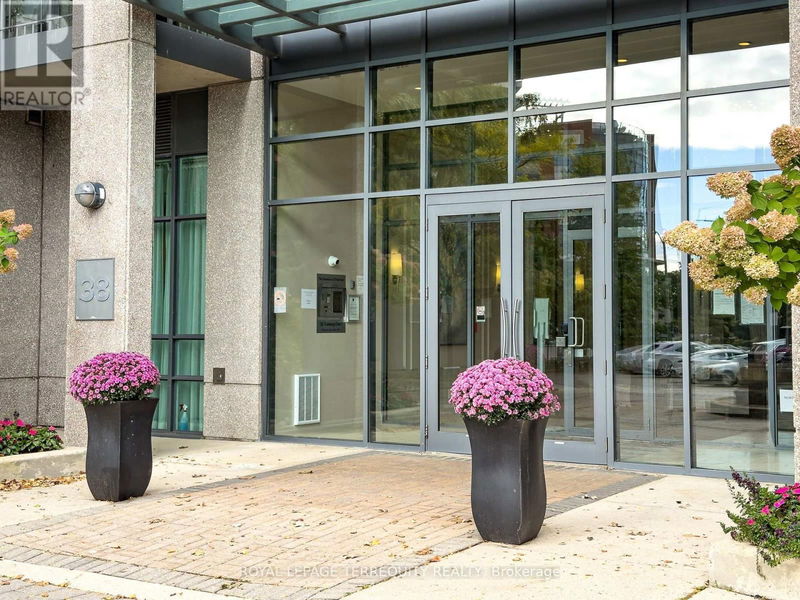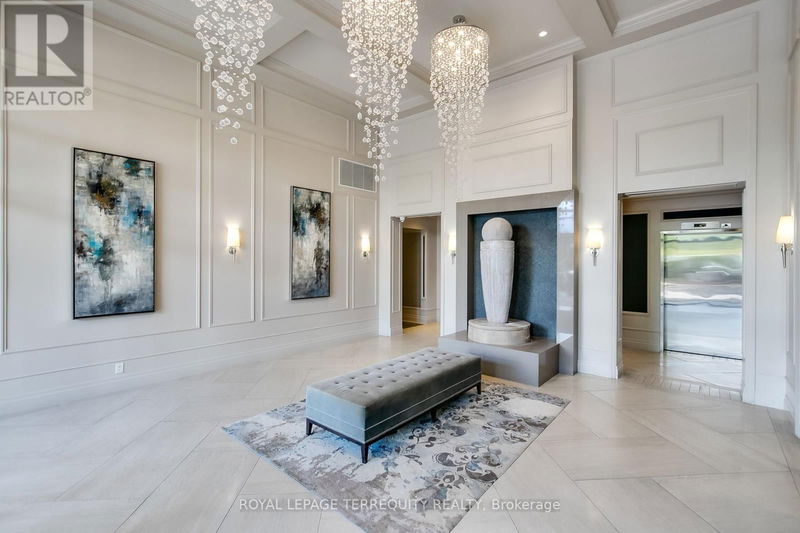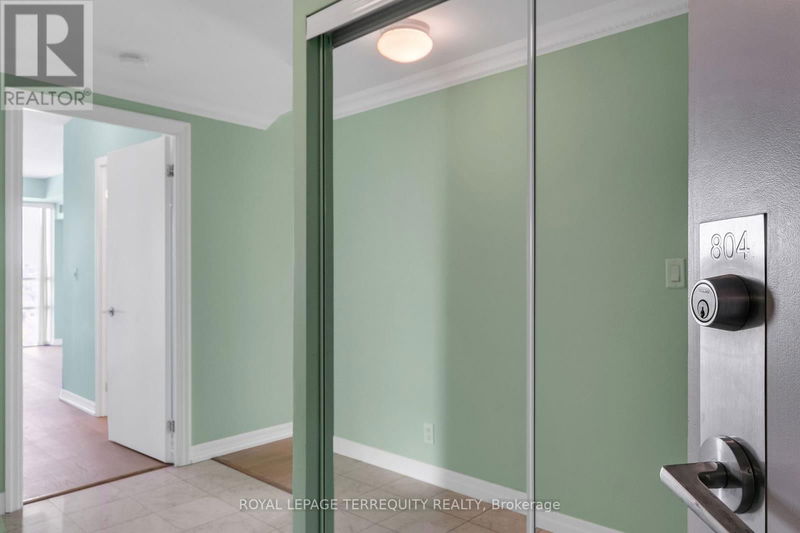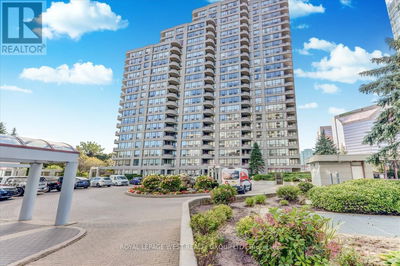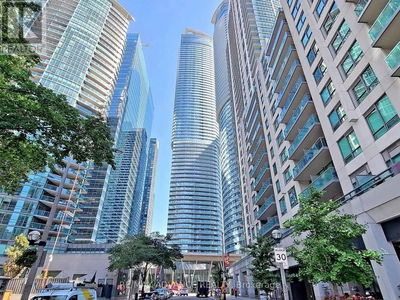804 - 38 Fontenay
Edenbridge-Humber Valley | Toronto (Edenbridge-Humber Valley)
$669,900.00
Listed 7 days ago
- 3 bed
- 2 bath
- - sqft
- 1 parking
- Single Family
Property history
- Now
- Listed on Oct 9, 2024
Listed for $669,900.00
7 days on market
Location & area
Schools nearby
Home Details
- Description
- STUNNING 1125Sqft South Facing CORNER UNIT 2+ 1BR / 2 BATH ETOBICOKE CONDO in a FANTASTIC BUILDING - THE FOUNTAINS OF EDENBRIDGE! When You Enter this Unit There is a Proper Foyer to Greet Your Guests with a Double Mirrored Closet and Laundry Ensuite. Once Your Guests Enter The Unit They Will Find a Sun Filled Open Concept Layout with Beautiful Panoramic Views of Parks, Humber River, Golf Course and the City Skyline! Fantastic Design Allows for Quality Living and Entertaining Space! Enjoy Entertaining in the Spacious Eat in Kitchen with Breakfast Area that Has a Walk Out to a Balcony With Stunning Wraparound Views of the Finest Skylines of Toronto! Open Concept Living and Dining Room Offers Floor To Ceiling Windows, Crown Mouldings, Dual Sliding Door Walk Out to the Balcony and Upgraded Hardwood Flooring! Work From Home in the Full Size Den that is a Separate Room and Quite Spacious! This Unit's Primary Suite Offers a Full Four Piece Bathroom, Dual Closets, Hardwood Flooring and A Gorgeous View of the Humber River! When Your Guests or Family Stay With You They Can Enjoy the Second Bedroom's Full Walk In Closet and a 3 Piece Bathroom with Shower Just Next to the Second Bedroom Entrance! A Quality Established Condo-The Fountains of Edenbridge has Surface Visitor Parking, Indoor Pool, Concierge, Gym and So Much More! Inclusive Maintenance Fees Cover Heat, Hydro and Water! All This in a Stunning Etobicoke Location Steps to Parks, Shopping, James Garden, Golf, Trails of the Humber River, TTC, FUTURE LRT, and So Much More - This is The Best of Condo Living with Convenience and Luxury All Around You! 1 OWNED PARKING AND 1 OWNED LOCKER Included! Ready to Move in - FLEXIBLE CLOSING AVAILABLE! **** EXTRAS **** NO CARPET - UPGRADED Engineered hardwood and Ceramic floors throughout, 1 Owned Parking and 1 Owned Locker, Plaster Crown Mouldings, Stunning Panoramic Views from Large Balcony, Open Concept Design (id:39198)
- Additional media
- https://www.slideshowcloud.com/38fontenaycourt804
- Property taxes
- $2,675.48 per year / $222.96 per month
- Condo fees
- $1,098.39
- Basement
- -
- Year build
- -
- Type
- Single Family
- Bedrooms
- 3
- Bathrooms
- 2
- Pet rules
- -
- Parking spots
- 1 Total
- Parking types
- Underground
- Floor
- Hardwood, Ceramic
- Balcony
- -
- Pool
- Indoor pool
- External material
- Concrete
- Roof type
- -
- Lot frontage
- -
- Lot depth
- -
- Heating
- Forced air, Natural gas
- Fire place(s)
- -
- Locker
- -
- Building amenities
- Storage - Locker, Exercise Centre, Party Room, Security/Concierge, Visitor Parking
- Flat
- Foyer
- 13’9” x 3’9”
- Living room
- 15’11” x 12’12”
- Dining room
- 15’11” x 12’12”
- Kitchen
- 10’12” x 7’11”
- Eating area
- 10’8” x 5’6”
- Den
- 8’0” x 7’10”
- Primary Bedroom
- 14’1” x 9’11”
- Bedroom
- 11’4” x 9’3”
- Laundry room
- 4’3” x 3’8”
Listing Brokerage
- MLS® Listing
- W9389583
- Brokerage
- ROYAL LEPAGE TERREQUITY REALTY
Similar homes for sale
These homes have similar price range, details and proximity to 38 Fontenay
