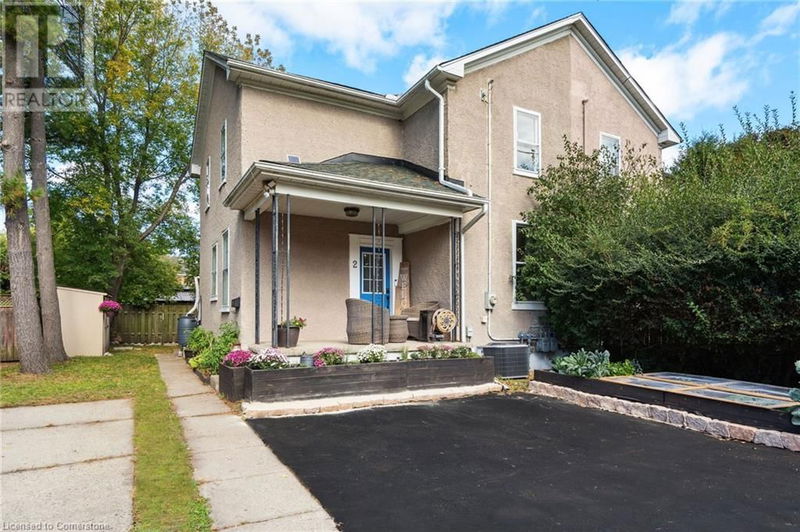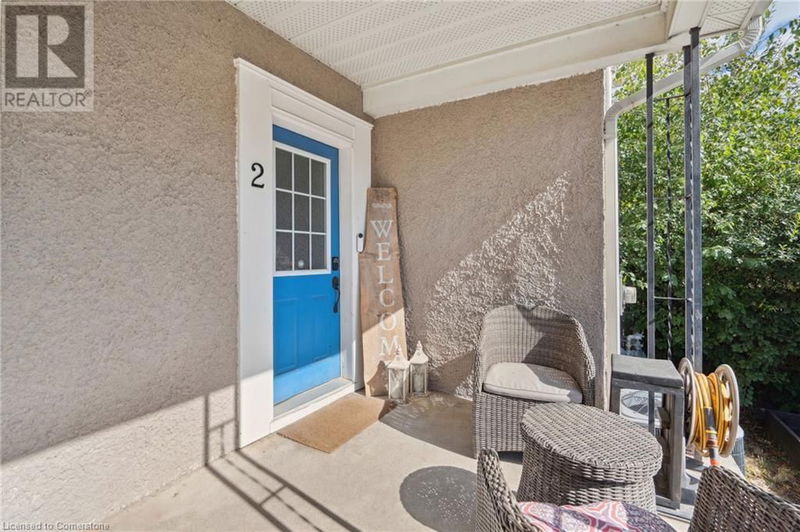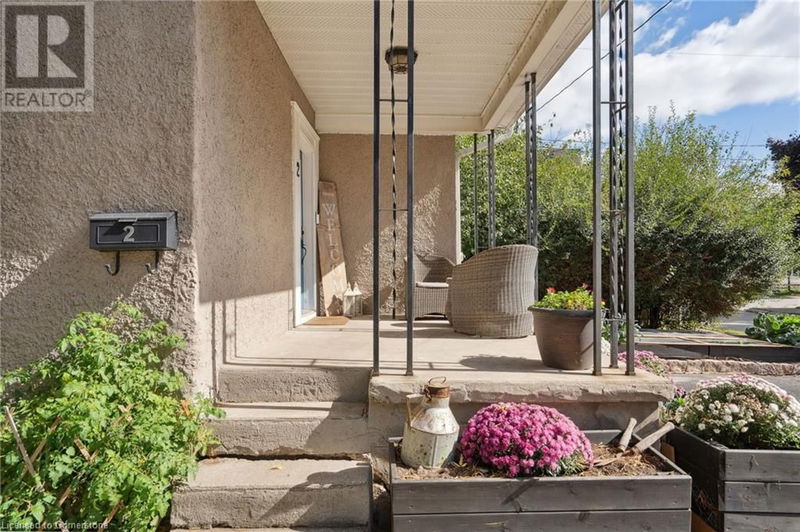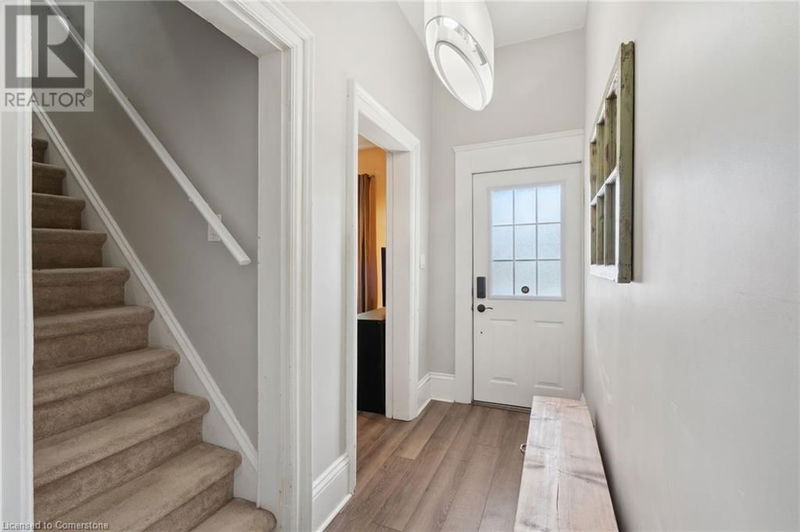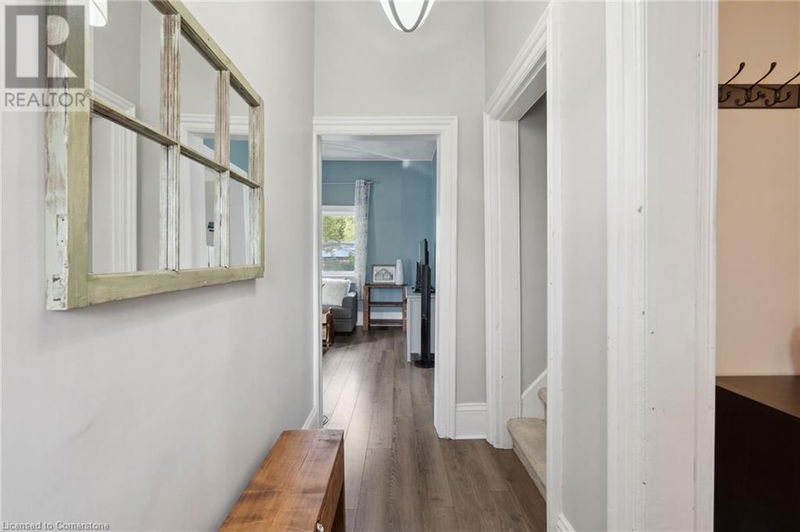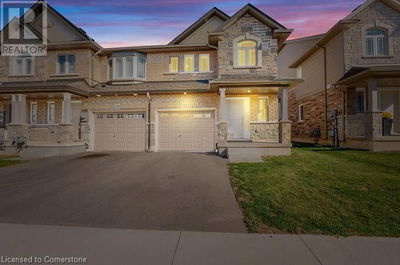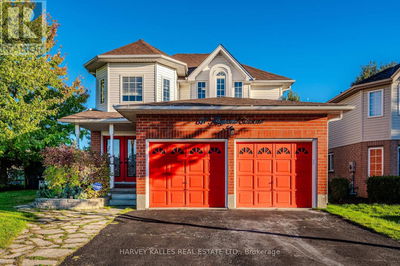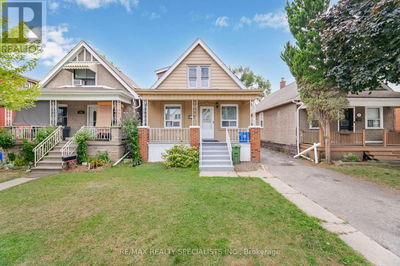2 FRANCIS
11 - St Gregory's/Tait | Cambridge
$499,999.00
Listed about 4 hours ago
- 3 bed
- 2 bath
- 1,326 sqft
- 3 parking
- Single Family
Open House
Property history
- Now
- Listed on Oct 11, 2024
Listed for $499,999.00
0 days on market
Location & area
Schools nearby
Home Details
- Description
- Welcome to 2 Francis Street in beautiful, historic West Galt in Cambridge! This charming home is perfect for the growing family, featuring three bedrooms upstairs and a bright, sun-filled room on the main floor that could serve as either an office, a second living room or a fourth bedroom. The newly renovated kitchen boasts all the bells and whistles, including elegant Carrera marble countertops and sleek stainless steel appliances. Enjoy the bright and sunny eat-in kitchen with plenty of cupboard space, ideal for family gatherings or quiet mornings. The main floor also includes a newly renovated bathroom, adding to the home’s modern convenience. The beautifully designed backyard is an oasis, featuring a covered gazebo that extends the seasons for outdoor enjoyment. Whether it’s a quiet evening or entertaining, this backyard is your perfect retreat. For those with a green thumb, there are gardens in the front yard offering plenty of opportunity to create your own floral or vegetable paradise. Plus, it’s just a quick walk to the latest hotspot, the Gaslight District. Whether you’re looking to raise a family or seeking a relaxing retreat, 2 Francis Street is the perfect place to call home. (id:39198)
- Additional media
- -
- Property taxes
- $2,830.00 per year / $235.83 per month
- Basement
- Unfinished, Partial
- Year build
- 1916
- Type
- Single Family
- Bedrooms
- 3
- Bathrooms
- 2
- Parking spots
- 3 Total
- Floor
- -
- Balcony
- -
- Pool
- -
- External material
- Stucco
- Roof type
- -
- Lot frontage
- -
- Lot depth
- -
- Heating
- Forced air, Natural gas
- Fire place(s)
- -
- Second level
- 4pc Bathroom
- 0’0” x 0’0”
- Primary Bedroom
- 18'7'' x 12'0''
- Bedroom
- 11'11'' x 10'11''
- Bedroom
- 9'9'' x 9'7''
- Basement
- Other
- 28'11'' x 10'11''
- Main level
- Dining room
- 13'3'' x 5'7''
- Family room
- 12'0'' x 10'11''
- Living room
- 13'3'' x 12'0''
- Kitchen
- 13'3'' x 5'4''
- 3pc Bathroom
- 0’0” x 0’0”
Listing Brokerage
- MLS® Listing
- 40661729
- Brokerage
- RE/MAX Escarpment Realty Inc.
Similar homes for sale
These homes have similar price range, details and proximity to 2 FRANCIS
