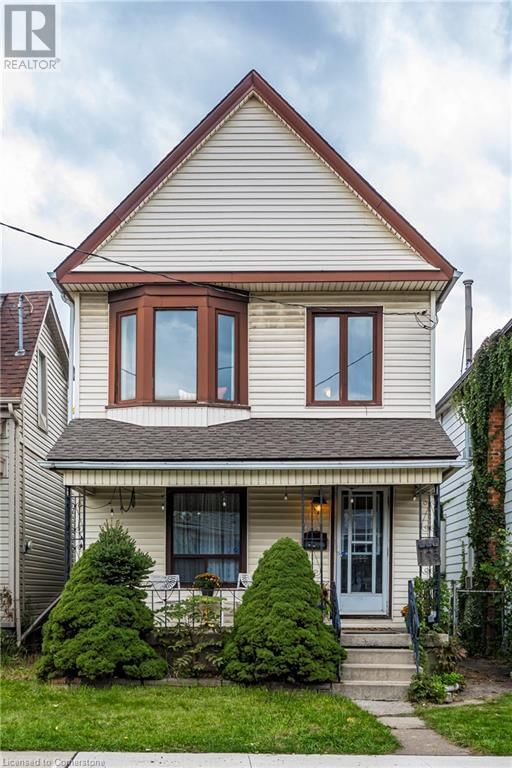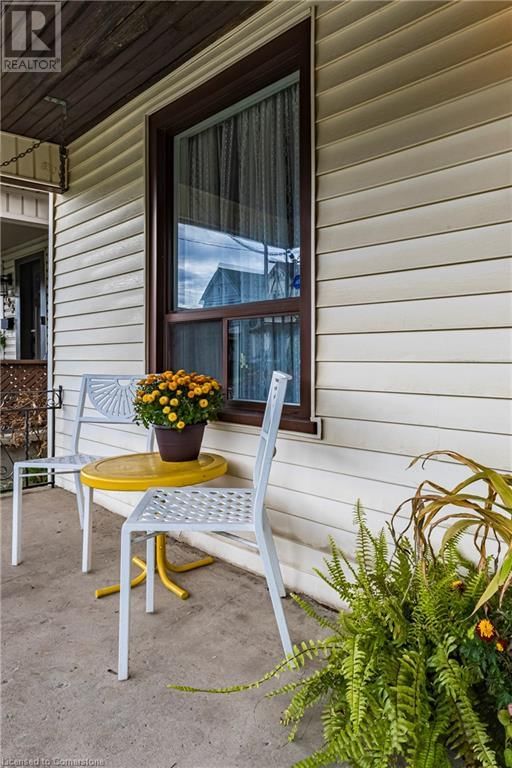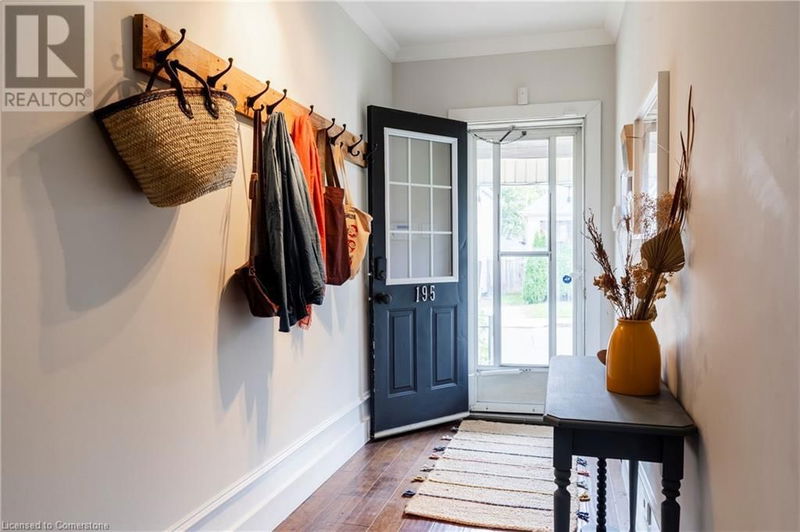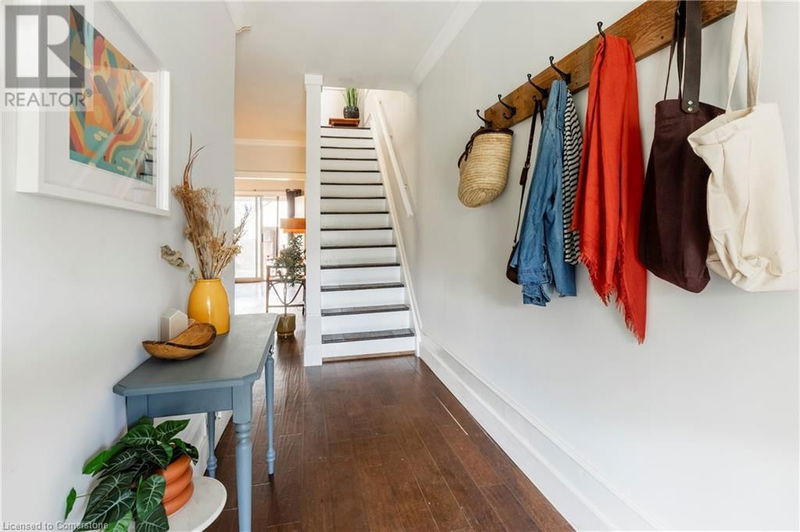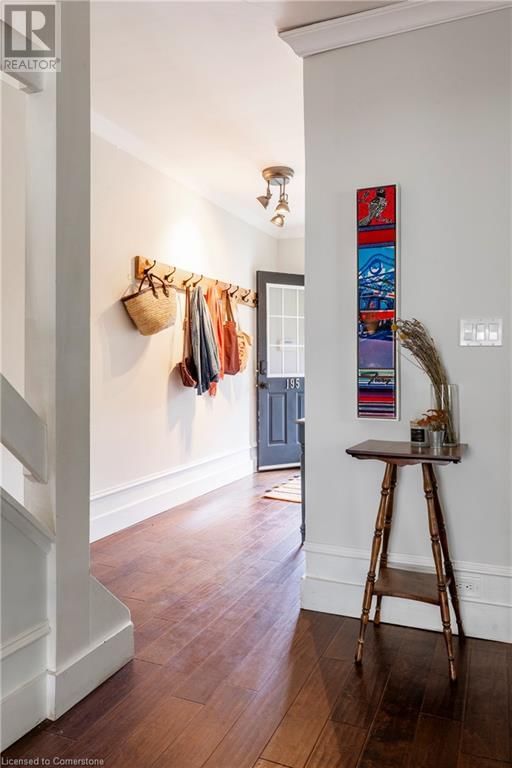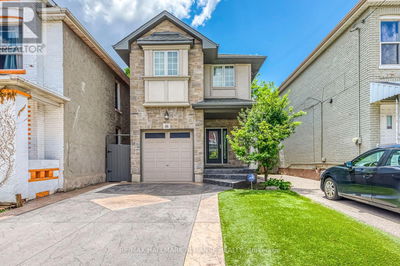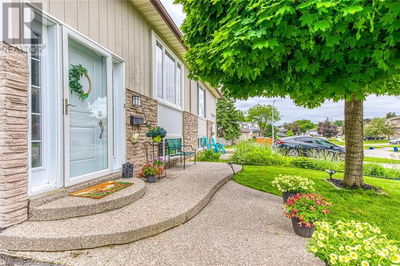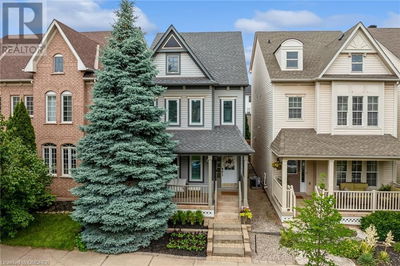195 ROSSLYN
201 - Crown Point | Hamilton
$569,000.00
Listed 1 day ago
- 3 bed
- 2 bath
- 1,413 sqft
- 1 parking
- Single Family
Property history
- Now
- Listed on Oct 15, 2024
Listed for $569,000.00
1 day on market
- Oct 15, 2024
- 1 day ago
Terminated
Listed for $569,000.00 • on market
Location & area
Schools nearby
Home Details
- Description
- This 2 storey, 1.5 bath in Hamilton's Crown Point neighbourhood offers up a great blend of thoughtful modern updates, but traditional details like wainscotting and crown moulding. Your main floor has an open concept flow, still with distinct room separation, and a direct walk out to the covered deck from the kitchen with moveable island, butcher block counters, stainless steel appliances, and deep double apron sink. Upstairs, all 3 bedrooms are great sizes - don't get me started on the primary - once you see it you'll know what we're talking about. The 3 piece bathroom features slate tile, glassed in shower with bench, new lighting and new toilet. Out back, you've got a blank slate with a mix of garden, patio and deck spaces perfect for entertaining. The detached garage has hydro so do you see it as a workshop? a workout space or separate home office? I know at least one game of ping pong has taken place out here and if none of these options excite, then yes, it can simply be exceptionally convenient storage. There is parking for one car in the back off the paved alley, in addition to pretty reliable street parking out front. This prime location is just a quick walk to all that Ottawa Street has to offer including restaurants & bars, small green grocers and butchers, coffee shops and a weekly local farmers market - not to mention some of the best furniture & antique shops. (id:39198)
- Additional media
- http://sites.cathykoop.ca/195rosslynavenuenorth
- Property taxes
- $3,004.45 per year / $250.37 per month
- Basement
- Unfinished, Full
- Year build
- 1912
- Type
- Single Family
- Bedrooms
- 3
- Bathrooms
- 2
- Parking spots
- 1 Total
- Floor
- -
- Balcony
- -
- Pool
- -
- External material
- Vinyl siding
- Roof type
- -
- Lot frontage
- -
- Lot depth
- -
- Heating
- Forced air, Natural gas
- Fire place(s)
- -
- Basement
- Other
- 16'1'' x 34'5''
- Second level
- 3pc Bathroom
- 7'5'' x 6'2''
- Bedroom
- 11'2'' x 10'5''
- Bedroom
- 9'8'' x 10'4''
- Primary Bedroom
- 14'6'' x 17'5''
- Main level
- Foyer
- 5'6'' x 13'8''
- 2pc Bathroom
- 3'0'' x 4'9''
- Kitchen
- 10'9'' x 17'4''
- Dining room
- 11'1'' x 11'10''
- Living room
- 12'4'' x 14'0''
Listing Brokerage
- MLS® Listing
- 40661809
- Brokerage
- Coldwell Banker Community Professionals
Similar homes for sale
These homes have similar price range, details and proximity to 195 ROSSLYN
