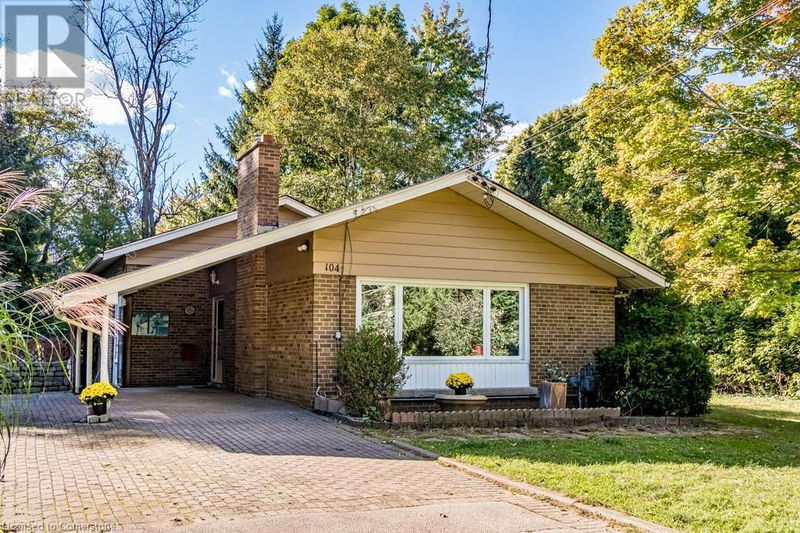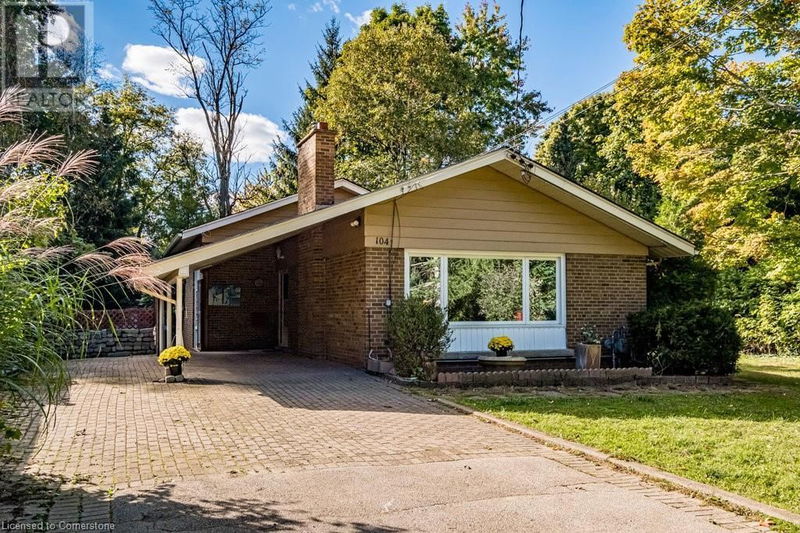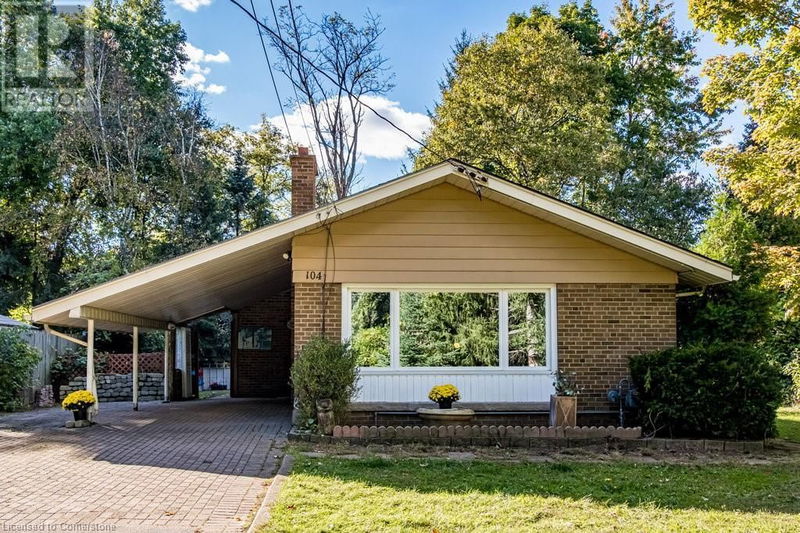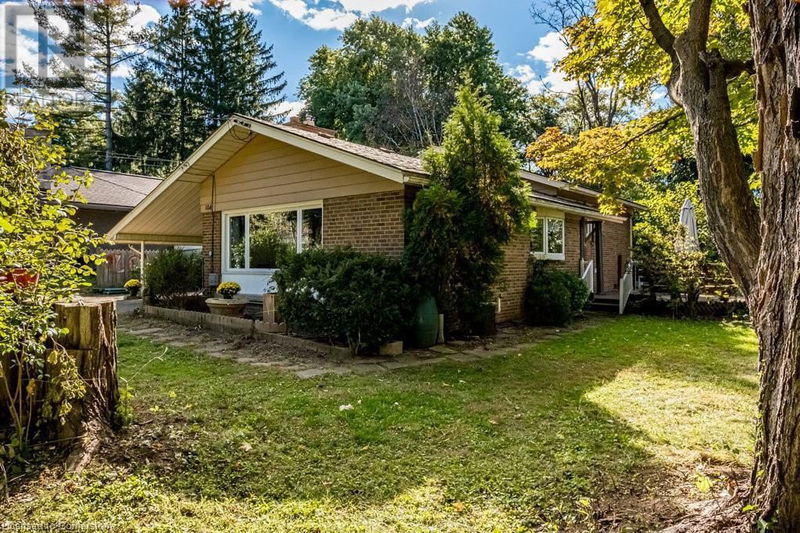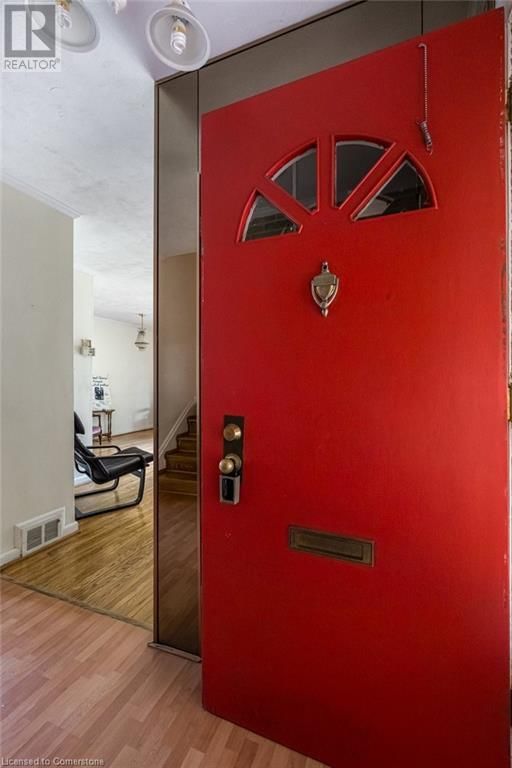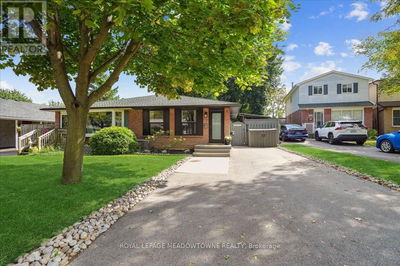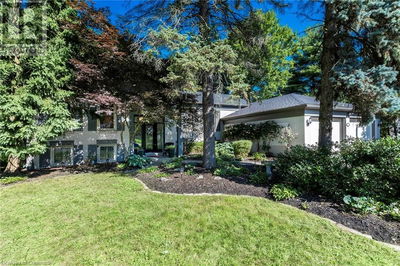104 HOSTEIN
422 - Ancaster Heights/Mohawk Meadows/Maywood | Ancaster
$998,642.00
Listed about 4 hours ago
- 3 bed
- 2 bath
- 3,599 sqft
- 5 parking
- Single Family
Open House
Property history
- Now
- Listed on Oct 11, 2024
Listed for $998,642.00
0 days on market
Location & area
Schools nearby
Home Details
- Description
- Nestled in the heart of Ancaster, this home is situated in a highly coveted, family, friendly neighbourhood. Enjoy the convenience of being close to top-rated schools, beautiful parks, delightful, restaurants, and fantastic shopping options. With easy access to all major highways, commuting is a breeze. Plus, you’re just a short walk away from the Hamilton Golf and Country Club and nearby Conservation Trails, perfect for outdoor enthusiast and those who love recreation activities. While the house itself has retained its original charm, it presents, Nestled in the heart of Ancaster, this home is situated in a highly coveted, family, friendly neighborhood. Enjoy the convenience of being close to top-rated schools, beautiful parks, delightful, restaurants, and fantastic shopping options. With easy access to all major highways, commuting is a breeze. Plus, you’re just a short walk away from the Hamilton Golf and Country Club and nearby Conservation Trails, perfect for outdoor enthusiast and those who love recreation activities. While the house itself has retained its original charm, it presents, a unique opportunity for those looking to create their dream home in a prime location. The expansive 75‘ x 130‘ oversize lot offers ample space for additions or a complete rebuild allowing for a larger footprint if desired. The mature trees and spacious backyard provide a serene, private retreat, ideal for family, gatherings, entertaining guests, or simply enjoying a peaceful afternoon (id:39198)
- Additional media
- https://tours.vogelcreative.ca/104hosteindrive
- Property taxes
- $6,811.92 per year / $567.66 per month
- Basement
- Partially finished, Full
- Year build
- -
- Type
- Single Family
- Bedrooms
- 3 + 1
- Bathrooms
- 2
- Parking spots
- 5 Total
- Floor
- -
- Balcony
- -
- Pool
- -
- External material
- Brick
- Roof type
- -
- Lot frontage
- -
- Lot depth
- -
- Heating
- Forced air
- Fire place(s)
- 1
- Basement
- Laundry room
- 28'0'' x 18'11''
- Utility room
- 9'5'' x 18'6''
- Lower level
- 3pc Bathroom
- 6'1'' x 6'4''
- Bedroom
- 14'5'' x 12'9''
- Recreation room
- 10'10'' x 23'4''
- Second level
- 4pc Bathroom
- 6'8'' x 8'7''
- Bedroom
- 9'9'' x 11'4''
- Bedroom
- 14'2'' x 11'5''
- Bedroom
- 9'11'' x 12'7''
- Main level
- Foyer
- 5'4'' x 8'5''
- Kitchen
- 10'11'' x 17'6''
- Dining room
- 7'7'' x 14'8''
- Living room
- 12'1'' x 20'1''
Listing Brokerage
- MLS® Listing
- 40661840
- Brokerage
- Judy Marsales Real Estate Ltd.
Similar homes for sale
These homes have similar price range, details and proximity to 104 HOSTEIN
