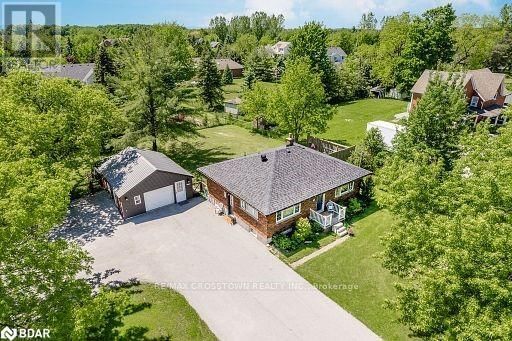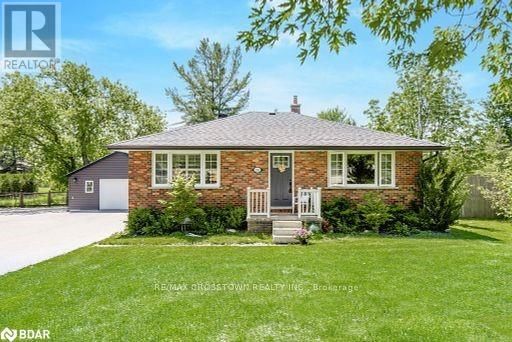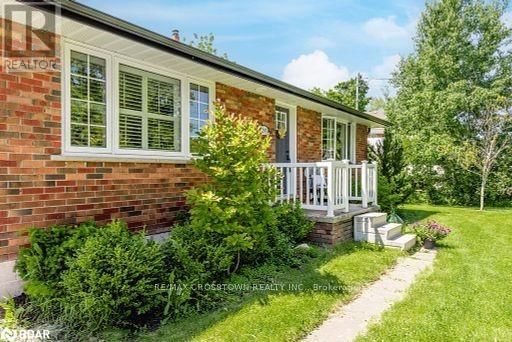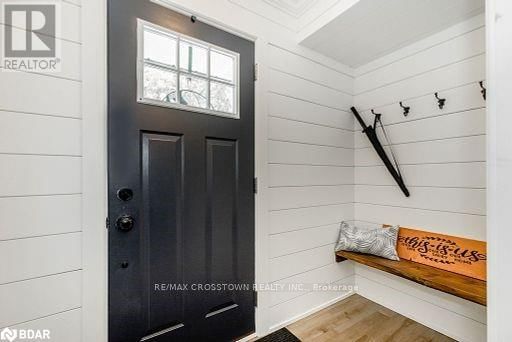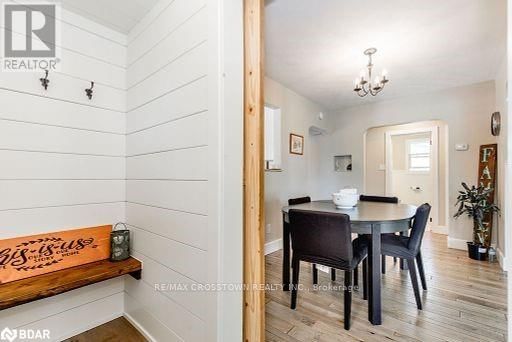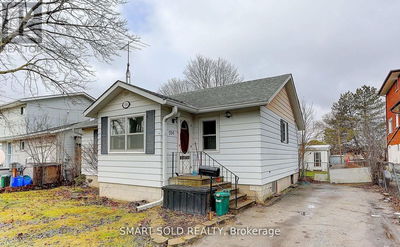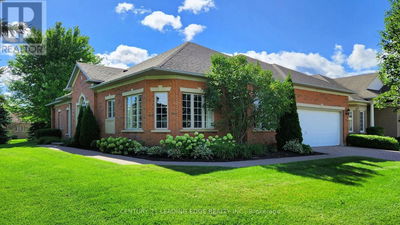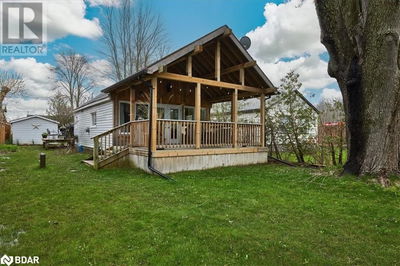293 BARRIE
ES41 - Thornton | Thornton
$899,900.00
Listed about 3 hours ago
- 2 bed
- 2 bath
- 1,934 sqft
- 13 parking
- Single Family
Property history
- Now
- Listed on Oct 11, 2024
Listed for $899,900.00
0 days on market
Location & area
Schools nearby
Home Details
- Description
- Beautiful bungalow in the desirable village of Thornton! This charming home offers a perfect blend of comfort and convenience, ideal for families or anyone seeking a serene lifestyle with modern amenities.The property features stylish finishing such as: engineered hardwood floors, stunning kitchen w/ quartz counter and a porcelain sink, ship lap entrance w/ gorgeous barn door, a separate entrance with in-lawsuit potential, providing privacy and flexibility for extended family. A detached insulated garage with wood pellet stove, wood shutters and a huge fully fenced yard offer ample space for parking all your toys,gardening, or outdoor activities. The spacious interior boasts a welcoming layout, perfect for entertaining and everyday living. Enjoy the benefits of a peaceful village atmosphere while being close to all amenities,including shops, schools, and parks. Commuters will appreciate the easy access to Hwy 400,making travel to nearby cities a breeze. This home is a rare find in a sought-after location, combining rural charm with urban convenience. Don't miss this fantastic opportunity to own a piece of Thorntons finest. (id:39198)
- Additional media
- -
- Property taxes
- $2,919.15 per year / $243.26 per month
- Basement
- Finished, Full
- Year build
- 1965
- Type
- Single Family
- Bedrooms
- 2 + 2
- Bathrooms
- 2
- Parking spots
- 13 Total
- Floor
- -
- Balcony
- -
- Pool
- -
- External material
- Brick
- Roof type
- -
- Lot frontage
- -
- Lot depth
- -
- Heating
- Forced air, Natural gas
- Fire place(s)
- -
- Basement
- Laundry room
- 0’0” x 0’0”
- Bedroom
- 11'1'' x 13'0''
- Bedroom
- 13'1'' x 15'9''
- 4pc Bathroom
- 0’0” x 0’0”
- Main level
- Bedroom
- 10'2'' x 12'3''
- Primary Bedroom
- 10'1'' x 13'0''
- 4pc Bathroom
- 0’0” x 0’0”
- Living room
- 13'3'' x 14'1''
- Dining room
- 8'0'' x 12'3''
- Kitchen
- 12'0'' x 13'1''
Listing Brokerage
- MLS® Listing
- 40661853
- Brokerage
- RE/MAX Crosstown Realty Inc. Brokerage
Similar homes for sale
These homes have similar price range, details and proximity to 293 BARRIE
