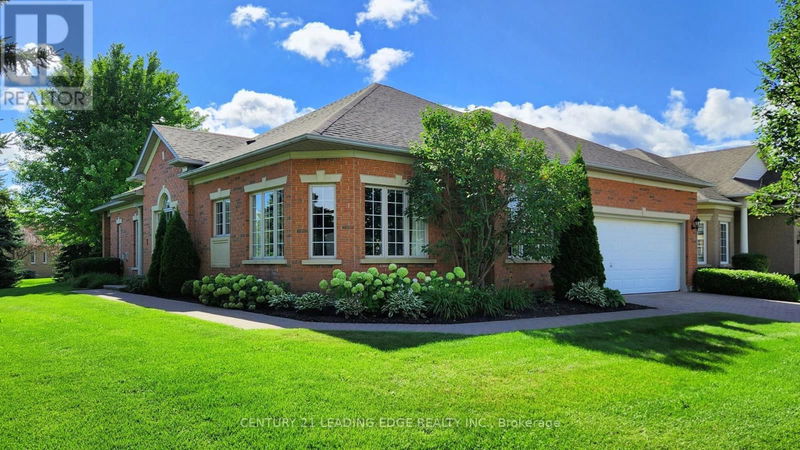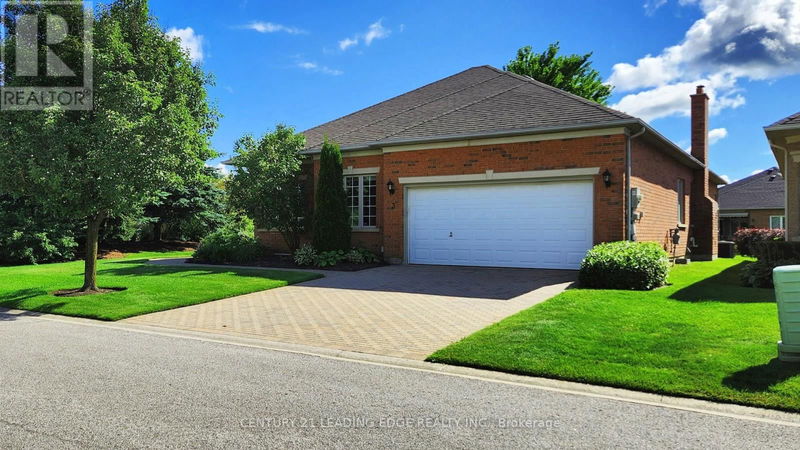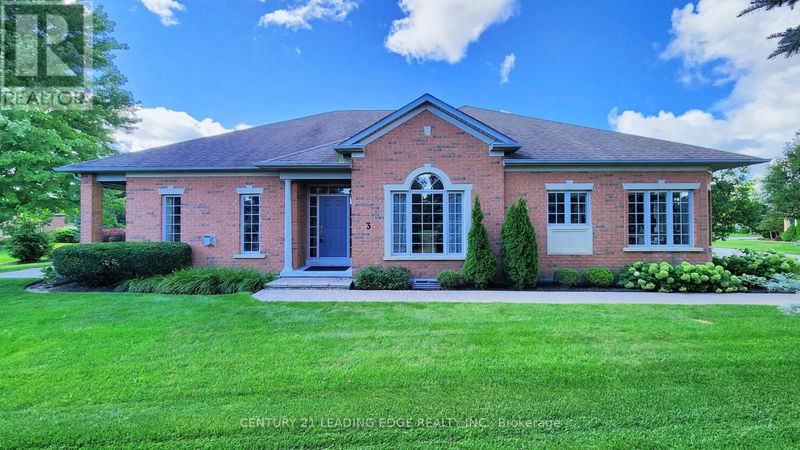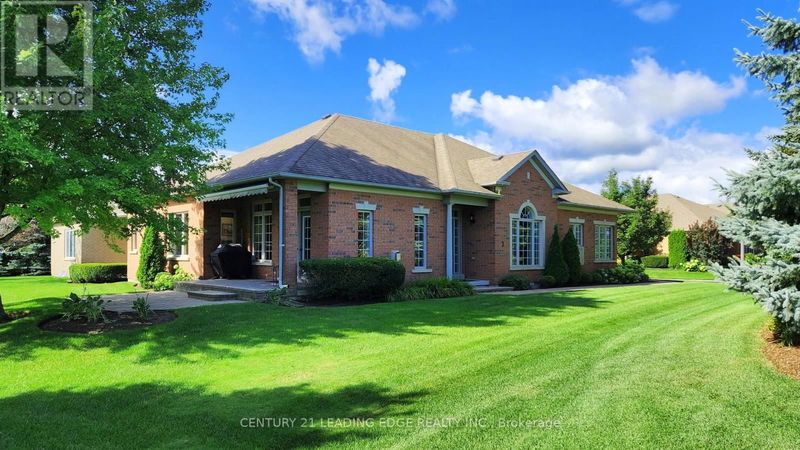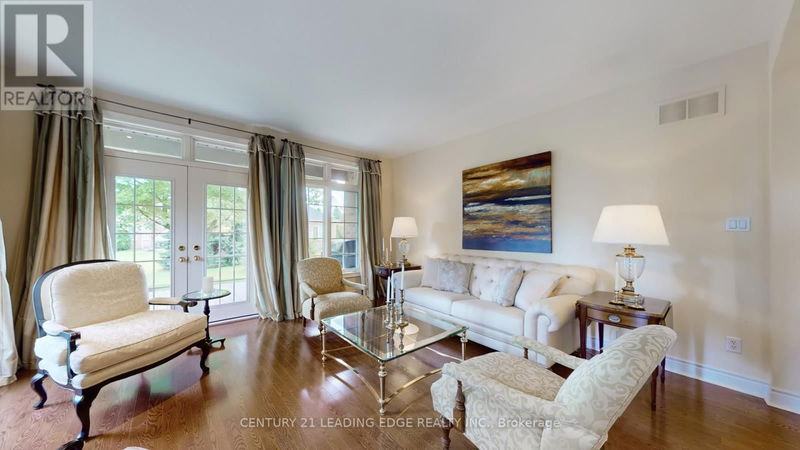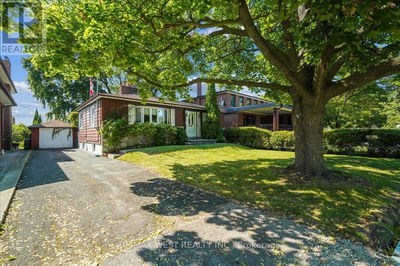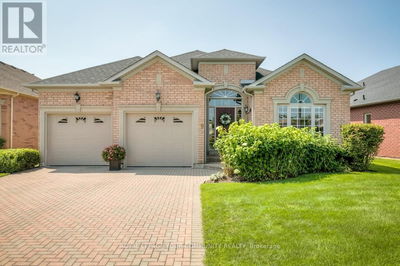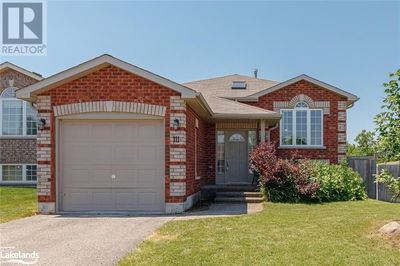3 Snead's Green
Ballantrae | Whitchurch-Stouffville (Ballantrae)
$1,648,000.00
Listed 18 days ago
- 2 bed
- 4 bath
- - sqft
- 4 parking
- Single Family
Property history
- Now
- Listed on Sep 23, 2024
Listed for $1,648,000.00
18 days on market
Location & area
Schools nearby
Home Details
- Description
- Magnificent Grand Cyprus Model. Approx. 2065 Sqft Of Luxury In The Florida Resort-Like Community Ballantrae Golf & Country Club. This Elegant Show Stopper Is Loaded With Sophisticated Details And Luxury Throughout 2 Fireplaces, Renovated Chefs Kitchen With Centre Island/Breakfast Bar. Amazing Separate Dining Room For Those Elegant Dinner Parties, A Private Office/Den Off The Kitchen. Truly One Of The Areas Finest Homes! Wonderful Master Suite With A 4-Pc Ensuite And Large Walk-In. Guest Suite/2nd Bedroom Comes With 3-Pc Bathroom And Large Walk-In Closet. The Lot Is Loaded With Trees And Has Lots Of Privacy. Professionally Finished Lower Level With A 4-Pc Bathroom. Lifestyle Offer Lawn Maintenance, Snow Removal, Garbage Removal, Indoor Pool, Sauna, Tennis, Gym And Restaurant, Etc. And Of Course, Golf! Don't Miss This One - Only 10 Mins To Hwy. 404 To Toronto! **** EXTRAS **** All ELF's, All Window Coverings, S/S Refrigerator, S/S Stove, S/S Built-In Range-hood Microwave, S/S Dishwasher, Dryer And Washer. (id:39198)
- Additional media
- https://winsold.com/matterport/embed/362003/vPaZPRC8VkD
- Property taxes
- $6,100.00 per year / $508.33 per month
- Basement
- Finished, N/A
- Year build
- -
- Type
- Single Family
- Bedrooms
- 2 + 1
- Bathrooms
- 4
- Parking spots
- 4 Total
- Floor
- Hardwood, Carpeted
- Balcony
- -
- Pool
- -
- External material
- Brick
- Roof type
- -
- Lot frontage
- -
- Lot depth
- -
- Heating
- Forced air, Natural gas
- Fire place(s)
- 2
- Ground level
- Living room
- 16’0” x 14’6”
- Family room
- 15’3” x 11’2”
- Dining room
- 11’8” x 11’7”
- Kitchen
- 11’3” x 11’8”
- Den
- 11’4” x 7’9”
- Primary Bedroom
- 19’7” x 12’11”
- Bedroom 2
- 11’3” x 10’6”
- Basement
- Recreational, Games room
- 21’5” x 16’4”
- Sitting room
- 17’1” x 14’2”
- Bedroom
- 14’2” x 14’0”
Listing Brokerage
- MLS® Listing
- N9363762
- Brokerage
- CENTURY 21 LEADING EDGE REALTY INC.
Similar homes for sale
These homes have similar price range, details and proximity to 3 Snead's Green
