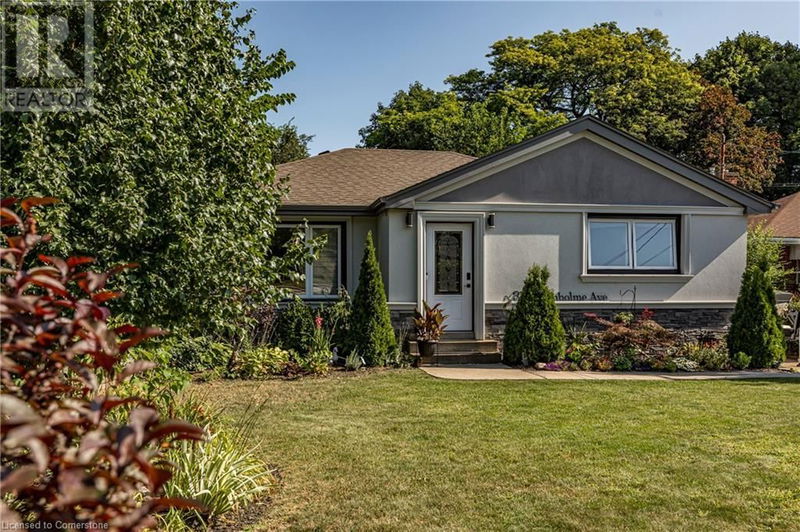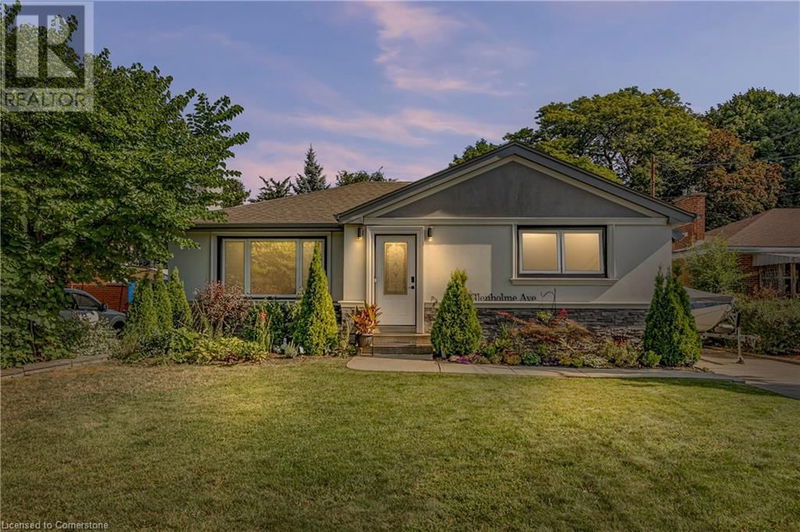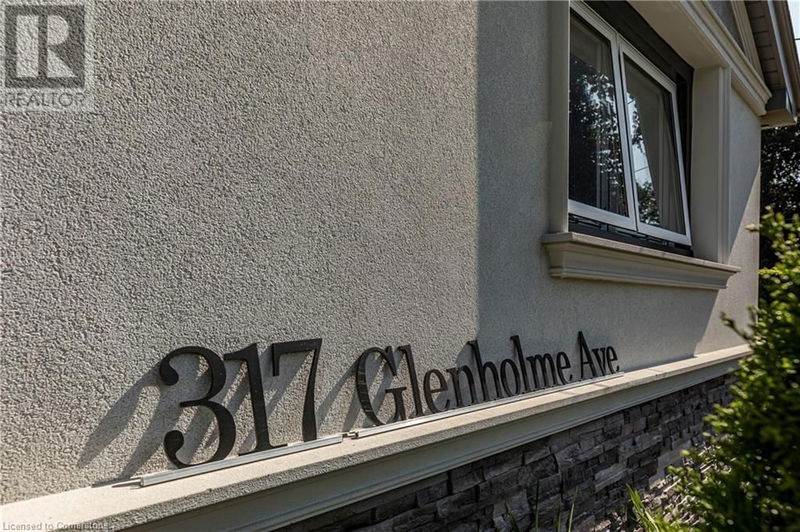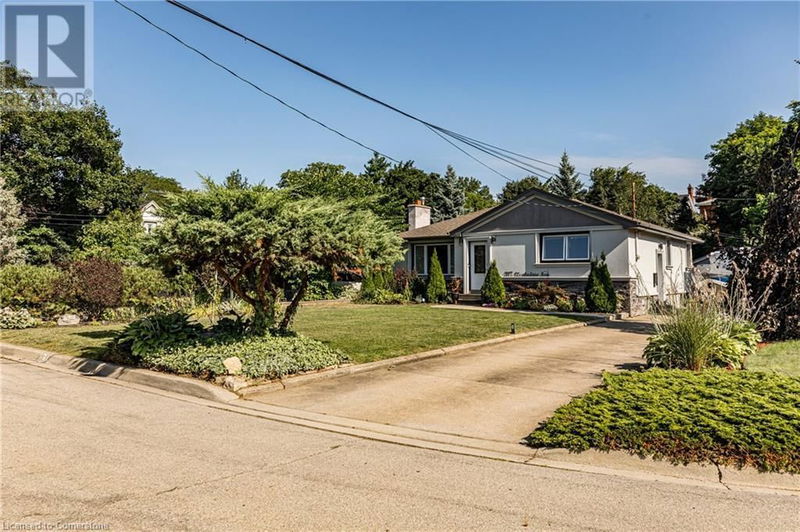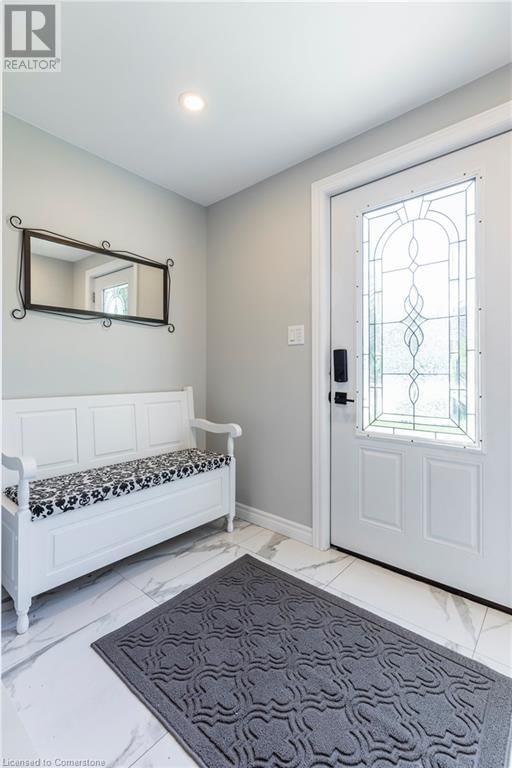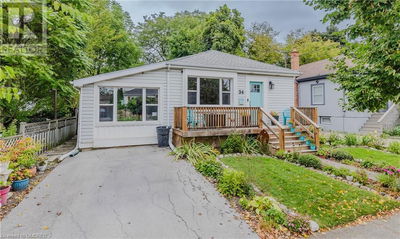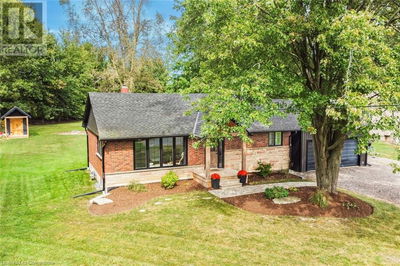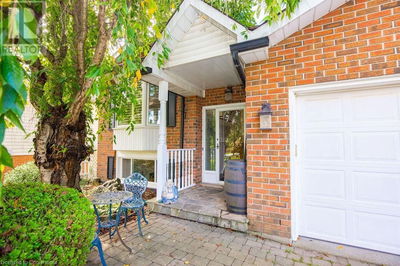317 GLENHOLME
241 - Rosedale | Hamilton
$899,900.00
Listed about 4 hours ago
- 2 bed
- 3 bath
- 1,180 sqft
- 5 parking
- Single Family
Open House
Property history
- Now
- Listed on Oct 10, 2024
Listed for $899,900.00
0 days on market
- Aug 26, 2024
- 1 month ago
Terminated
Listed for $899,900.00 • on market
Location & area
Schools nearby
Home Details
- Description
- Discover 317 Glenholme, nestled in the desirable Rosedale neighbourhood which is minutes to the Red Hill Expressway and QEW. It is surrounded by hiking trails, golf courses, and scenic views of the Escarpment, this home has been extensively upgraded inside and out! The large lot features beautifully landscaped gardens and lush green space in the rear yard. Inside, you'll find newly renovated spaces throughout. The open concept kitchen and dining area flow seamlessly into a cozy family room with a fireplace and abundant natural light. The redesigned main floor includes a primary bedroom with an ensuite bathroom and a walk-in closet, complete with custom cabinetry and a newly renovated five-piece bath. The lower level, accessible through its own side entrance, includes three additional bedrooms, a second kitchenette, laundry space, a bathroom, a family room, and plenty of storage. This versatile layout is perfect for a growing family, investment or extended family living arrangements. This home has everything you need and more. Welcome to your perfect new home! (id:39198)
- Additional media
- http://sites.cathykoop.ca/317glenholmeave
- Property taxes
- $4,916.07 per year / $409.67 per month
- Basement
- Finished, Full
- Year build
- 1956
- Type
- Single Family
- Bedrooms
- 2 + 2
- Bathrooms
- 3
- Parking spots
- 5 Total
- Floor
- -
- Balcony
- -
- Pool
- -
- External material
- Brick | Stucco
- Roof type
- -
- Lot frontage
- -
- Lot depth
- -
- Heating
- Forced air, Natural gas
- Fire place(s)
- -
- Basement
- Cold room
- 4'0'' x 8'8''
- Storage
- 27'0'' x 9'6''
- Bedroom
- 13'0'' x 8'6''
- Exercise room
- 12'11'' x 8'11''
- Bedroom
- 12'11'' x 12'0''
- Family room
- 13'7'' x 22'2''
- Laundry room
- 3'7'' x 5'2''
- Eat in kitchen
- 10'2'' x 12'4''
- 2pc Bathroom
- 4'7'' x 5'5''
- Main level
- 3pc Bathroom
- 7'6'' x 7'2''
- Primary Bedroom
- 12'0'' x 13'5''
- Bedroom
- 12'10'' x 10'0''
- 5pc Bathroom
- 7'9'' x 8'6''
- Kitchen
- 12'9'' x 14'6''
- Dining room
- 8'11'' x 13'4''
- Living room
- 13'5'' x 13'10''
Listing Brokerage
- MLS® Listing
- 40661021
- Brokerage
- Right At Home Realty
Similar homes for sale
These homes have similar price range, details and proximity to 317 GLENHOLME
