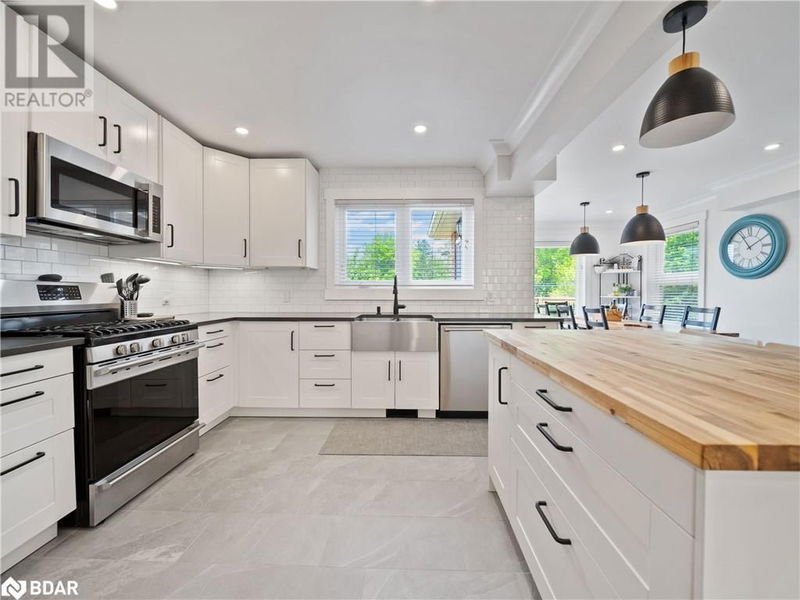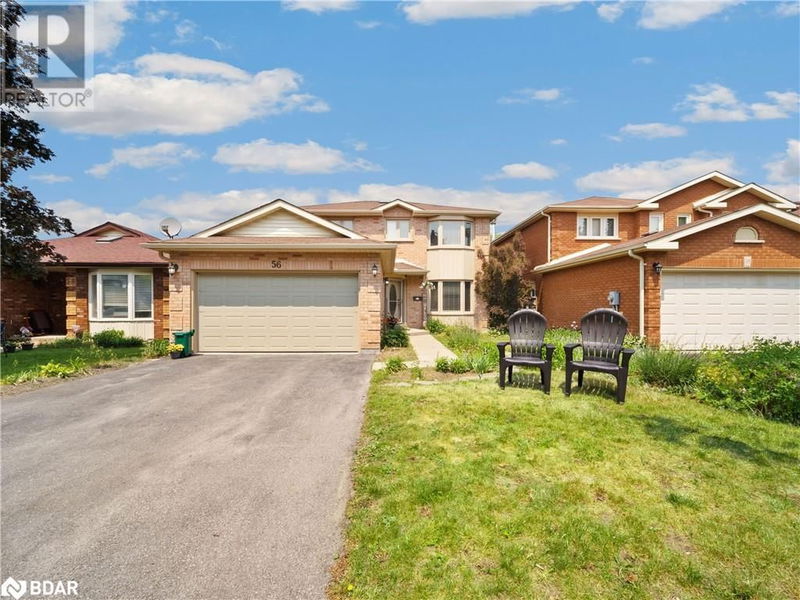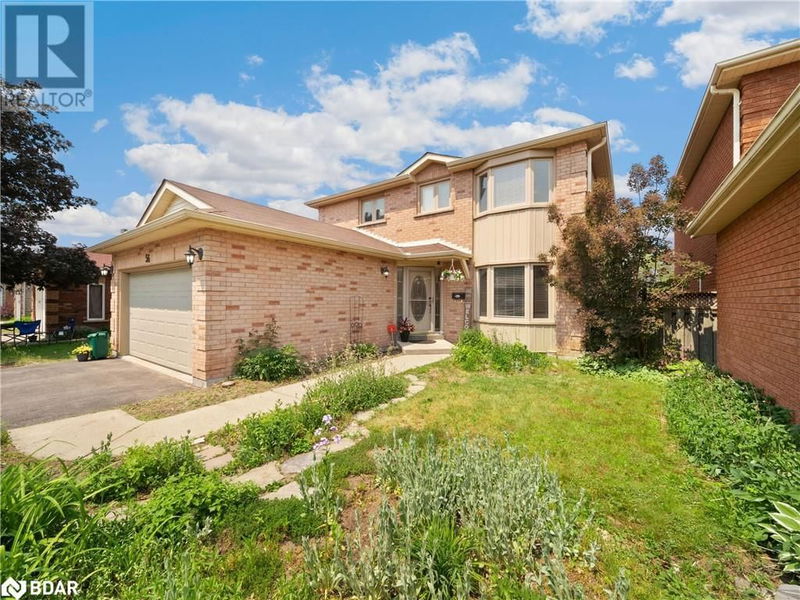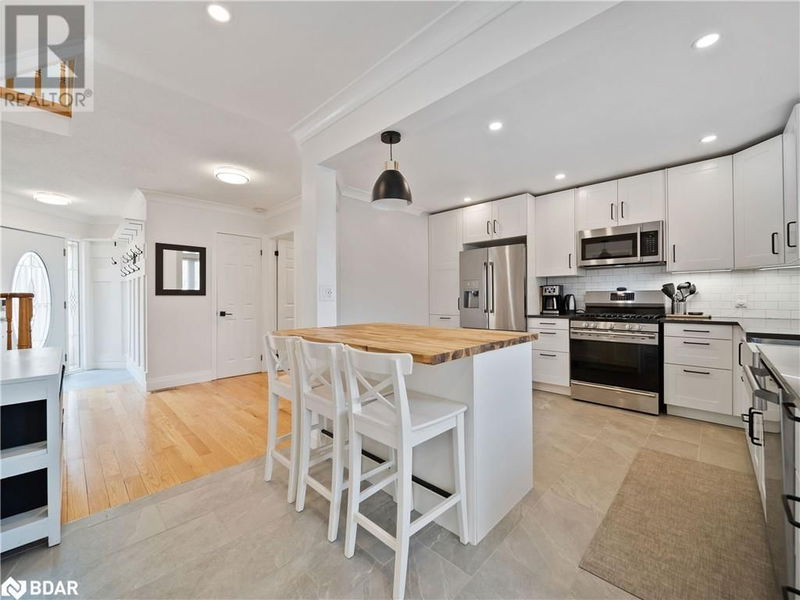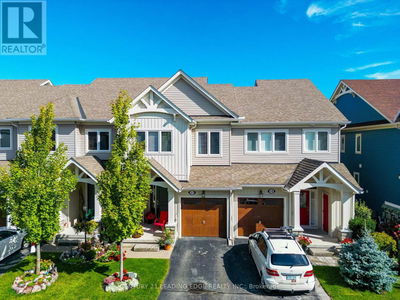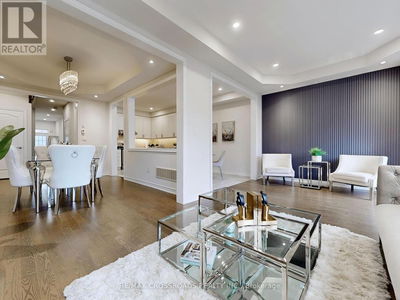56 IRWIN
BA05 - West | Barrie
$839,900.00
Listed about 7 hours ago
- 3 bed
- 4 bath
- 1,649 sqft
- 6 parking
- Single Family
Property history
- Now
- Listed on Oct 10, 2024
Listed for $839,900.00
0 days on market
Location & area
Schools nearby
Home Details
- Description
- Welcome to 56 Irwin Dr! Ideally nestled in North Barrie. This exquisite 3+2 bedroom residence is perfect for that growing family with room for everyone. Step inside and be greeted by the heart of the home: the stunning, updated kitchen. Boasting modern appliances, sleek white cabinetry, and luxurious countertops, and modern finishes. Whether you're hosting a dinner party or simply enjoying a quiet meal, the open- concept layout ensures seamless flow between the kitchen and dining area. The fully finished basement adds additional living space and a walkout to your fully fenced backyard overlooking green space. Separate entrance to the garage, main floor laundry and an ensuite bathroom, this home checks off all the boxes! Natural sunlight floods each room of the house with updated (2017) windows. Close to schools, parks, shopping and public transit, this is an ideal location. This is a family home you won't want to miss (id:39198)
- Additional media
- -
- Property taxes
- $4,448.00 per year / $370.67 per month
- Basement
- Finished, Full
- Year build
- 1990
- Type
- Single Family
- Bedrooms
- 3 + 2
- Bathrooms
- 4
- Parking spots
- 6 Total
- Floor
- -
- Balcony
- -
- Pool
- -
- External material
- Brick
- Roof type
- -
- Lot frontage
- -
- Lot depth
- -
- Heating
- Forced air, Natural gas
- Fire place(s)
- 1
- Basement
- Bedroom
- 10'11'' x 9'9''
- Bedroom
- 9'8'' x 14'6''
- 3pc Bathroom
- 0’0” x 0’0”
- Recreation room
- 9'4'' x 22'1''
- Second level
- 4pc Bathroom
- 0’0” x 0’0”
- Bedroom
- 9'7'' x 10'7''
- Bedroom
- 9'8'' x 10'7''
- 4pc Bathroom
- 0’0” x 0’0”
- Primary Bedroom
- 9'9'' x 18'0''
- Main level
- Laundry room
- 7'4'' x 8'8''
- 2pc Bathroom
- 0’0” x 0’0”
- Family room
- 10'1'' x 13'0''
- Kitchen
- 13'0'' x 11'5''
- Living room/Dining room
- 15'0'' x 9'4''
Listing Brokerage
- MLS® Listing
- 40661088
- Brokerage
- RE/MAX Hallmark Chay Realty Brokerage
Similar homes for sale
These homes have similar price range, details and proximity to 56 IRWIN
